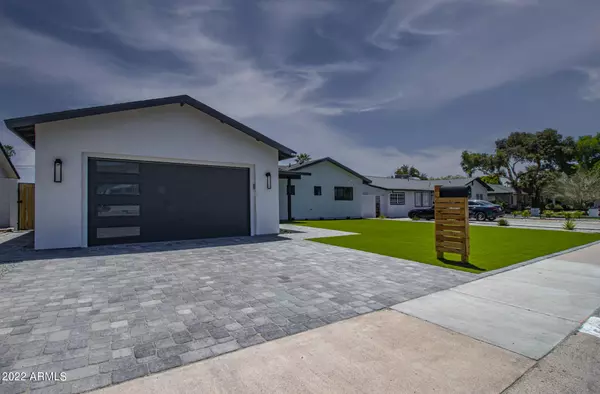$1,225,000
$1,250,000
2.0%For more information regarding the value of a property, please contact us for a free consultation.
4 Beds
3 Baths
2,650 SqFt
SOLD DATE : 08/24/2022
Key Details
Sold Price $1,225,000
Property Type Single Family Home
Sub Type Single Family - Detached
Listing Status Sold
Purchase Type For Sale
Square Footage 2,650 sqft
Price per Sqft $462
Subdivision Sherwood Towne Tract A
MLS Listing ID 6364336
Sold Date 08/24/22
Style Ranch
Bedrooms 4
HOA Y/N No
Originating Board Arizona Regional Multiple Listing Service (ARMLS)
Year Built 1955
Annual Tax Amount $2,264
Tax Year 2021
Lot Size 8,459 Sqft
Acres 0.19
Property Description
HONEY, STOP THE CAR! Completely renovated home in Sherwood Town Community, immediately near Arcadia, Biltmore, and shopping/entertainment in the heart of Scottsdale. Will boast an open floor plan aprx 2650ft with addition of master bedroom suite & 2 car garage. Modern design masterfully planned by a licensed interior designer. Architectural design/engineering by ''Morris Originals'' in Seattle WA - previously featured on HGTV. Upgrades includes complete new plumbing & main service lines, new electrical rewire with new breaker, new drywall & insulation, new AC & AC mechanical, new roof, new windows & doors, new appliances & finishes, tankless water heater, large kitchen island, large walk-in pantry, large master walk-in closet/shower & luxurious soaking bath tub.
Location
State AZ
County Maricopa
Community Sherwood Towne Tract A
Direction From Indian School & 56th Street head South on 56th Street to Pinchot Ave and head West, then take a Right (North) on 55th Place to Avalon and head West on Avalon to home on South side of street.
Rooms
Master Bedroom Not split
Den/Bedroom Plus 4
Ensuite Laundry Engy Star (See Rmks), Wshr/Dry HookUp Only, See Remarks
Interior
Interior Features Eat-in Kitchen, Breakfast Bar, Kitchen Island, Pantry, Double Vanity, Full Bth Master Bdrm, Separate Shwr & Tub, High Speed Internet
Laundry Location Engy Star (See Rmks),Wshr/Dry HookUp Only,See Remarks
Heating Electric
Cooling Refrigeration, Programmable Thmstat
Flooring Carpet, Tile
Fireplaces Type 1 Fireplace, Living Room
Fireplace Yes
Window Features ENERGY STAR Qualified Windows,Double Pane Windows
SPA None
Laundry Engy Star (See Rmks), Wshr/Dry HookUp Only, See Remarks
Exterior
Exterior Feature Patio
Garage Electric Door Opener, RV Gate
Garage Spaces 2.0
Garage Description 2.0
Fence Block
Pool None
Utilities Available SRP
Amenities Available None
Waterfront No
Roof Type Composition
Parking Type Electric Door Opener, RV Gate
Private Pool No
Building
Lot Description Sprinklers In Rear, Sprinklers In Front, Desert Back, Desert Front, Gravel/Stone Front, Gravel/Stone Back, Synthetic Grass Frnt, Auto Timer H2O Front
Story 1
Builder Name UNK
Sewer Public Sewer
Water City Water
Architectural Style Ranch
Structure Type Patio
Schools
Elementary Schools Tavan Elementary School
Middle Schools Ingleside Middle School
High Schools Arcadia High School
School District Scottsdale Unified District
Others
HOA Fee Include No Fees
Senior Community No
Tax ID 128-25-076
Ownership Fee Simple
Acceptable Financing Cash, Conventional
Horse Property N
Listing Terms Cash, Conventional
Financing Cash
Read Less Info
Want to know what your home might be worth? Contact us for a FREE valuation!

Our team is ready to help you sell your home for the highest possible price ASAP

Copyright 2024 Arizona Regional Multiple Listing Service, Inc. All rights reserved.
Bought with Keller Williams Realty Phoenix

7326 E Evans Drive, Scottsdale, AZ,, 85260, United States






