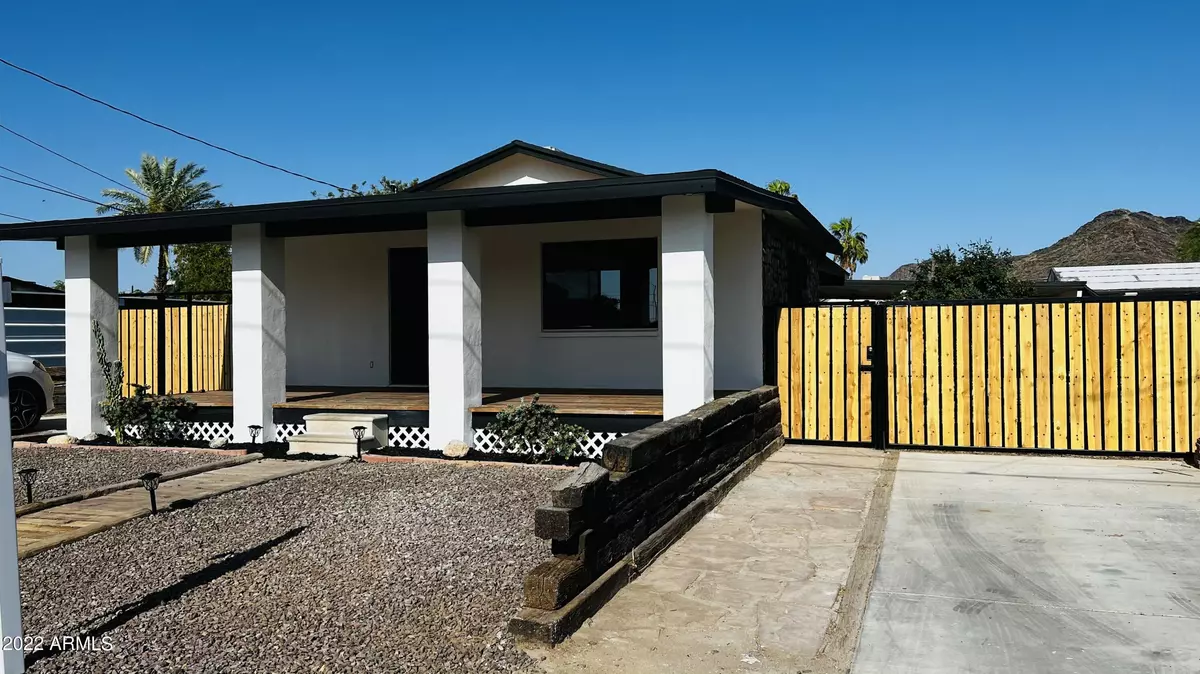$415,000
$429,900
3.5%For more information regarding the value of a property, please contact us for a free consultation.
SOLD DATE : 06/17/2022
Key Details
Sold Price $415,000
Property Type Multi-Family
Listing Status Sold
Purchase Type For Sale
Subdivision Taylor Park
MLS Listing ID 6391210
Sold Date 06/17/22
Maintenance Fees $1,200
Originating Board Arizona Regional Multiple Listing Service (ARMLS)
Year Built 1940
Annual Tax Amount $1,133
Tax Year 2021
Lot Dimensions 146X60
Property Description
This remodeled duplex is absolutely stunning and ready for its new owner. The first unit features 2 bedrooms, 1 bath and all the upgrades you need. The front was overhauled to feature freshly painted concrete pillars, a large wooden deck porch, new stucco finish entrance, with LED lighting to enjoy in the evenings. The home has new laminate flooring, along with LED lighting throughout. The kitchen is also completely new with shaker cabinets and quartz countertops. The home is also accented with black finishes such as the sink, faucets, shower head and fans. The bathroom is a gem with a newly tiled shower. The second unit is a studio w/ a bath. Also featuring new cabinets and quartz countertops. Both units also have their own double stack hookups for laundry. Come see it before it's gone.
Location
State AZ
County Maricopa
Community Taylor Park
Direction Head Southeast on Dunlap Ave, go North on 9th Street to property on East side of road.
Interior
Heating Electric, Natural Gas
Cooling Heat Pump, Electric
Flooring Ceramic Tile, Vinyl
Appliance BI Oven/Range, W/D Hookup
Exterior
Garage Paved Parking, >1 Space Per Unit
Community Features No Pool
Waterfront No
Roof Type Composition
Parking Type Paved Parking, >1 Space Per Unit
Total Parking Spaces 2
Building
Sewer Public Sewer
Water City Franchise
Schools
Elementary Schools Sunnyslope Elementary School
High Schools Sunnyslope High School
School District Glendale Union High School District
Others
Senior Community No
Tax ID 159-36-079-A
Acceptable Financing Conventional, 1031 Exchange, FHA, VA Loan
Listing Terms Conventional, 1031 Exchange, FHA, VA Loan
Financing Cash
Read Less Info
Want to know what your home might be worth? Contact us for a FREE valuation!

Our team is ready to help you sell your home for the highest possible price ASAP

Copyright 2024 Arizona Regional Multiple Listing Service, Inc. All rights reserved.
Bought with A.Z. & Associates

7326 E Evans Drive, Scottsdale, AZ,, 85260, United States






