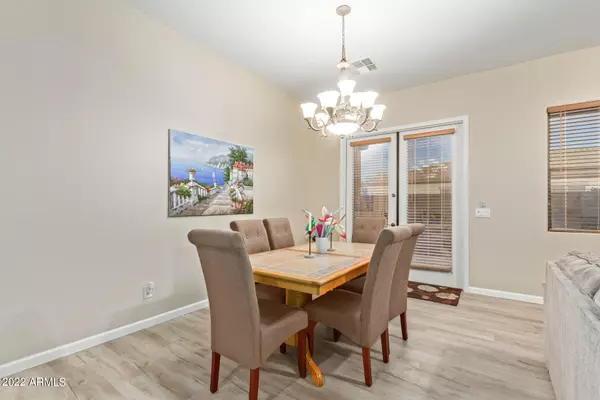$620,000
$630,000
1.6%For more information regarding the value of a property, please contact us for a free consultation.
4 Beds
2 Baths
2,467 SqFt
SOLD DATE : 07/19/2022
Key Details
Sold Price $620,000
Property Type Single Family Home
Sub Type Single Family - Detached
Listing Status Sold
Purchase Type For Sale
Square Footage 2,467 sqft
Price per Sqft $251
Subdivision Estrella Mountain Ranch
MLS Listing ID 6398182
Sold Date 07/19/22
Style Ranch
Bedrooms 4
HOA Fees $127/qua
HOA Y/N Yes
Originating Board Arizona Regional Multiple Listing Service (ARMLS)
Year Built 2003
Annual Tax Amount $2,846
Tax Year 2021
Lot Size 7,529 Sqft
Acres 0.17
Property Description
Fall in love with this model-like, premium view home. The popular split bedroom designed residence nestled in North Estrella Mountain Ranch! Owned solar makes it energy efficient.
Manicured landscape and stone façade are just the beginning. Interior boasts architectural accents, exposed beams on the ceilings, & an impressive living/dining room that overlooks the pool and views. Spacious great room features a gas fireplace, pre-wired surround sound, wall niche, & backyard access. Elegant kitchen displays white staggered cabinets w/crown moulding, granite counters, pantry, upgraded SS appliances, accented island that has seating too. A lovely bay window is in the breakfast nook to enjoy that first cup of coffee. Romantic primary suite overlooks the backyard views & offers plush carpet, an impeccable ensuite w/dual sinks, glass step-in shower, & a walk-in closet. Enjoy the captivating mountain view from the covered patio.
Amazing backyard with unobstructed views. Enjoy lounging on the raised seating area & refreshing salt water pool w/a stone waterfall. Baja shelf for lounging, adjustable swim &/or therapy jets. The pool is an artwork in itself with in-pool rotating color LED lighting. New dedicated heat pump for all year use in your own oasis in the desert.
Estrella is really like a resort in itself. The Starpoint Resident's club is included in the HOA and has lakeside dining at the Lakeside Grill. Have a quick bite and gaze at the sunsets. It also includes a waterpark and a heated lap pool Inside there is a library to relax in, organized classes, a youth club, fitness center and rooms for rent. Many weddings have adorned the grounds. Enjoy walking around the North and South Lake as well as miles of hiking trails and parks throughout.
A second clubhouse is available on Calistoga Dr. This club has a fitness room as well and a huge heated pool along with a splash pad. You'll never get tired of these amenities. Visit lifeinestrella.com for more info on the area.
Location
State AZ
County Maricopa
Community Estrella Mountain Ranch
Direction I 10 & Estrella Pkwy, South to Elliot Rd, Turn right and right again onto San Gabriel Dr, Turn right onto 181st Dr, Continue onto Paseo Way. Property will be on the left.
Rooms
Other Rooms Family Room
Master Bedroom Split
Den/Bedroom Plus 4
Separate Den/Office N
Interior
Interior Features Eat-in Kitchen, Breakfast Bar, 9+ Flat Ceilings, No Interior Steps, Kitchen Island, Pantry, Double Vanity, Full Bth Master Bdrm, Separate Shwr & Tub, High Speed Internet, Granite Counters
Heating Natural Gas
Cooling Refrigeration, Ceiling Fan(s)
Flooring Carpet
Fireplaces Type 1 Fireplace, Family Room
Fireplace Yes
Window Features Double Pane Windows,Low Emissivity Windows,Tinted Windows
SPA None
Exterior
Exterior Feature Covered Patio(s), Patio
Garage Dir Entry frm Garage, Electric Door Opener
Garage Spaces 2.0
Garage Description 2.0
Fence Block, Wrought Iron
Pool Play Pool, Heated, Private
Community Features Community Pool, Community Media Room, Golf, Tennis Court(s), Playground, Clubhouse, Fitness Center
Utilities Available APS, SW Gas
Amenities Available Management
Waterfront No
View Mountain(s)
Roof Type Tile
Parking Type Dir Entry frm Garage, Electric Door Opener
Private Pool Yes
Building
Lot Description Sprinklers In Rear, Sprinklers In Front, Desert Back, Desert Front, Auto Timer H2O Front, Auto Timer H2O Back
Story 1
Builder Name Ashton Woods
Sewer Public Sewer
Water City Water
Architectural Style Ranch
Structure Type Covered Patio(s),Patio
Schools
Elementary Schools Estrella Mountain Elementary School
Middle Schools Estrella Mountain Elementary School
High Schools Estrella Foothills High School
School District Buckeye Union High School District
Others
HOA Name Villages of Estrella
HOA Fee Include Maintenance Grounds
Senior Community No
Tax ID 400-79-557
Ownership Fee Simple
Acceptable Financing Cash, Conventional, VA Loan
Horse Property N
Listing Terms Cash, Conventional, VA Loan
Financing Conventional
Read Less Info
Want to know what your home might be worth? Contact us for a FREE valuation!

Our team is ready to help you sell your home for the highest possible price ASAP

Copyright 2024 Arizona Regional Multiple Listing Service, Inc. All rights reserved.
Bought with West USA Realty

7326 E Evans Drive, Scottsdale, AZ,, 85260, United States






