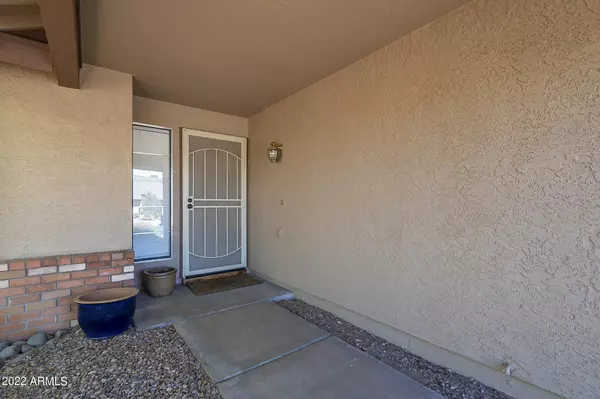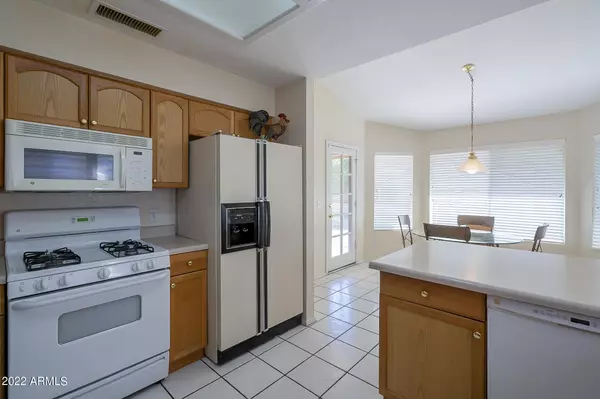$465,000
$475,000
2.1%For more information regarding the value of a property, please contact us for a free consultation.
4 Beds
2 Baths
1,982 SqFt
SOLD DATE : 07/22/2022
Key Details
Sold Price $465,000
Property Type Single Family Home
Sub Type Single Family - Detached
Listing Status Sold
Purchase Type For Sale
Square Footage 1,982 sqft
Price per Sqft $234
Subdivision Camelot Golf Club Estates Unit 4 Phase 1
MLS Listing ID 6412448
Sold Date 07/22/22
Bedrooms 4
HOA Y/N No
Originating Board Arizona Regional Multiple Listing Service (ARMLS)
Year Built 1990
Annual Tax Amount $1,508
Tax Year 2021
Lot Size 7,329 Sqft
Acres 0.17
Property Description
NO HOA! Situated in the highly desirable NE Mesa this single level home offers beautiful brick work (not your typical stucco AZ home). The kitchen is light, bright, and open with an eat in kitchen. Enjoy cozy evenings by the wood burning fireplace. Formal living and dining rooms. The primary bedroom offers vaulted ceilings, dual sinks and a walk in closet. Oversized garage and extra cabinets in utility room provide lots of storage space. Large, grassy backyard with plenty of privacy. Room for a pool if you'd like one! Walking distance to Starbucks or several places for dinner and drinks. Close to the 202 and 20 minutes into downtown Scottsdale or Phoenix. Independently appraised at $525K
Location
State AZ
County Maricopa
Community Camelot Golf Club Estates Unit 4 Phase 1
Direction West on McDowell to Ricardo, South to property on the left
Rooms
Other Rooms Family Room
Den/Bedroom Plus 4
Separate Den/Office N
Interior
Interior Features Breakfast Bar, Pantry, Double Vanity, Full Bth Master Bdrm
Heating Electric
Cooling Refrigeration, Ceiling Fan(s)
Flooring Carpet, Tile
Fireplaces Number 1 Fireplace
Fireplaces Type 1 Fireplace, Family Room
Fireplace Yes
SPA None
Exterior
Exterior Feature Covered Patio(s)
Parking Features Dir Entry frm Garage, Electric Door Opener
Garage Spaces 2.0
Garage Description 2.0
Fence Block
Pool None
Amenities Available None
Roof Type Composition
Private Pool No
Building
Lot Description Sprinklers In Rear, Sprinklers In Front, Desert Front, Grass Back
Story 1
Builder Name Unknown
Sewer Public Sewer
Water City Water
Structure Type Covered Patio(s)
New Construction No
Schools
Elementary Schools Red Mountain Ranch Elementary
Middle Schools Shepherd Junior High School
High Schools Red Mountain High School
School District Mesa Unified District
Others
HOA Fee Include No Fees
Senior Community No
Tax ID 141-67-056
Ownership Fee Simple
Acceptable Financing Conventional, FHA, VA Loan
Horse Property N
Listing Terms Conventional, FHA, VA Loan
Financing FHA
Special Listing Condition Probate Listing
Read Less Info
Want to know what your home might be worth? Contact us for a FREE valuation!

Our team is ready to help you sell your home for the highest possible price ASAP

Copyright 2024 Arizona Regional Multiple Listing Service, Inc. All rights reserved.
Bought with eXp Realty

7326 E Evans Drive, Scottsdale, AZ,, 85260, United States






