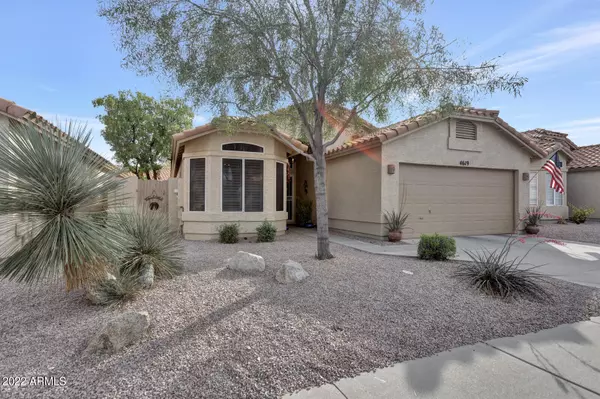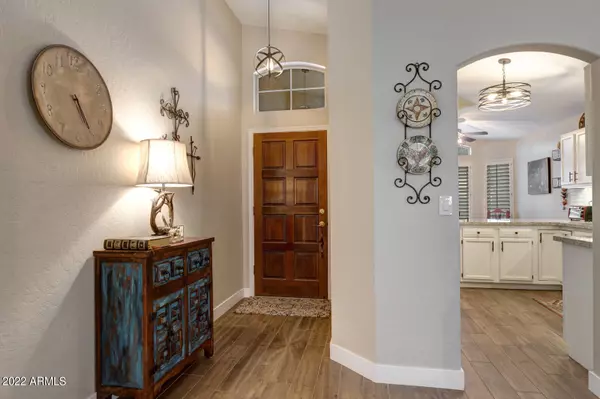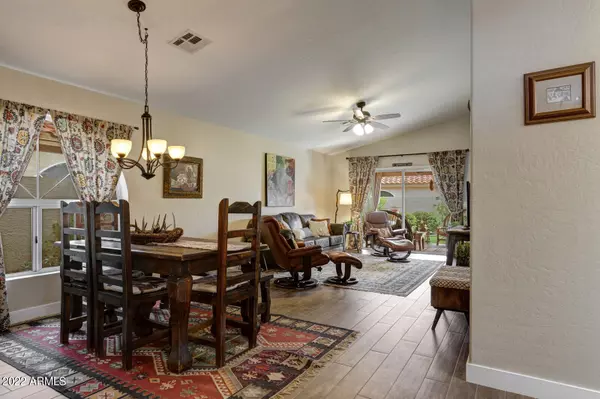$470,000
$450,000
4.4%For more information regarding the value of a property, please contact us for a free consultation.
3 Beds
2 Baths
1,443 SqFt
SOLD DATE : 07/08/2022
Key Details
Sold Price $470,000
Property Type Single Family Home
Sub Type Single Family - Detached
Listing Status Sold
Purchase Type For Sale
Square Footage 1,443 sqft
Price per Sqft $325
Subdivision Ahwatukee Rtv-2
MLS Listing ID 6412888
Sold Date 07/08/22
Style Ranch
Bedrooms 3
HOA Fees $276/mo
HOA Y/N Yes
Originating Board Arizona Regional Multiple Listing Service (ARMLS)
Year Built 1991
Annual Tax Amount $1,810
Tax Year 2021
Lot Size 4,744 Sqft
Acres 0.11
Property Description
Located just to the south of downtown Phoenix, this charming home sits on a 4,744 sq ft lot in the coveted Urban Village of Ahwatukee, AZ. Originally built in 1991, this extensively remodeled 55+ Community home boasts 3 bedrooms and 2 full bathrooms. With 1443 sq ft of relaxing living space, spread out over a single story, there's plenty of room for everyone. No expense was spared in the remodel of this charming home. As you pass through the front door threshold, you're greeted by the vaulted ceilings of the spacious Family Room, which is certain to be the center of activity in your new home. The wood look flooring and soaring ceilings create the perfect ambience for watching your favorite show, relaxing with a good book, or entertaining with friends. Adjoining the Family Room is the Dining Room, ideal for sit down dinners and holiday celebrations. Step into the generous, remodeled kitchen, where you'll find plenty of light and bright cabinetry for all your storage needs, as well as granite counter top work space for meal preparation. An electric stove top and oven, built in microwave, dishwasher and large refrigerator adorn this fully equipped and functional kitchen that is the perfect space for preparing all of your favorite recipes. The adjoining breakfast room is the perfect space for starting your day with a warm cup of coffee and your favorite breakfast fare. The view through the picture window of the spacious master bedroom suite creates a calming ambience for unwinding at the end of a busy day. The remodeled master bath features a dual sink vanity, spacious shower, and a large walk-in closet with plenty of storage space. The second and third bedrooms are located conveniently down the hall, and share a updated full bathroom with shower and tub. At the end of the hall is a convenient and functional laundry room with access to the garage. Enjoy a front row seat to the world-renowned Arizona sunsets while you relax in your charming backyard where flowers and multiple fruit trees abound. Featuring a covered patio, maintenance free artificial grass and beautiful garden spaces, picture yourself enjoying the evenings gazing at the stars in the nighttime sky, or having good conversations with friends by the warmth fire of an outdoor fire pit. Perfectly situated within close proximity to Interstate 10, 202 and the 60 freeways, the Village of Ahwatukee is a lifestyle unto itself. Your new home is surrounded by desert vistas, golf courses, lakes, parks, and scenic mountain views of South Mountain. Ahwatukee is one of the best central locations in the valley, within 15 minutes of downtown Phoenix, Sky Harbor Airport, Arizona State University and Intel's Chip manufacturing center. Shopping opportunities abounds here. Arizona Mills Mall, IKEA, a weekly Farmer's Market, great restaurants, and multiple shopping centers are just minutes away.
Ahwatukee. A conveniently located, friendly and welcoming community. This is truly the home of your dreams!
Location
State AZ
County Maricopa
Community Ahwatukee Rtv-2
Direction Head East on Knox Rd, left on S. 46th St, right on E. Shomi St, home is on the right.
Rooms
Den/Bedroom Plus 3
Separate Den/Office N
Interior
Interior Features No Interior Steps, Vaulted Ceiling(s), Pantry, 3/4 Bath Master Bdrm, Double Vanity, High Speed Internet, Granite Counters
Heating Electric
Cooling Refrigeration, Ceiling Fan(s)
Flooring Tile
Fireplaces Number No Fireplace
Fireplaces Type None
Fireplace No
Window Features Skylight(s),Double Pane Windows
SPA None
Laundry WshrDry HookUp Only
Exterior
Exterior Feature Covered Patio(s), Patio, Private Yard
Parking Features Dir Entry frm Garage, Electric Door Opener
Garage Spaces 2.0
Garage Description 2.0
Fence Block
Pool None
Community Features Community Spa Htd, Community Pool Htd, Golf, Biking/Walking Path
Utilities Available SRP
Amenities Available FHA Approved Prjct, Management
Roof Type Tile
Private Pool No
Building
Lot Description Sprinklers In Rear, Desert Back, Desert Front, Gravel/Stone Front, Gravel/Stone Back, Synthetic Grass Frnt, Auto Timer H2O Back
Story 1
Builder Name Jeff Blandford Dev
Sewer Sewer in & Cnctd, Public Sewer
Water City Water
Architectural Style Ranch
Structure Type Covered Patio(s),Patio,Private Yard
New Construction No
Schools
Elementary Schools Adult
Middle Schools Adult
High Schools Adult
School District Tempe Union High School District
Others
HOA Name City Property Mngmt
HOA Fee Include Maintenance Grounds,Street Maint,Front Yard Maint
Senior Community Yes
Tax ID 301-58-579
Ownership Fee Simple
Acceptable Financing Cash, Conventional, FHA, VA Loan
Horse Property N
Listing Terms Cash, Conventional, FHA, VA Loan
Financing Other
Special Listing Condition Age Restricted (See Remarks)
Read Less Info
Want to know what your home might be worth? Contact us for a FREE valuation!

Our team is ready to help you sell your home for the highest possible price ASAP

Copyright 2024 Arizona Regional Multiple Listing Service, Inc. All rights reserved.
Bought with Keller Williams Realty Sonoran Living

7326 E Evans Drive, Scottsdale, AZ,, 85260, United States






