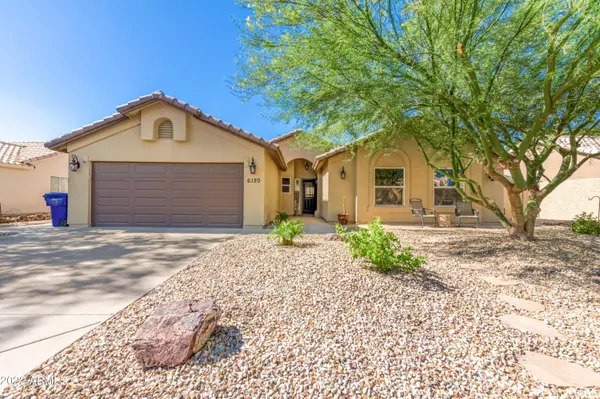$585,000
$615,000
4.9%For more information regarding the value of a property, please contact us for a free consultation.
4 Beds
2 Baths
1,806 SqFt
SOLD DATE : 09/16/2022
Key Details
Sold Price $585,000
Property Type Single Family Home
Sub Type Single Family - Detached
Listing Status Sold
Purchase Type For Sale
Square Footage 1,806 sqft
Price per Sqft $323
Subdivision Ridgeview Unit 3-B
MLS Listing ID 6417701
Sold Date 09/16/22
Bedrooms 4
HOA Y/N No
Originating Board Arizona Regional Multiple Listing Service (ARMLS)
Year Built 1994
Annual Tax Amount $2,025
Tax Year 2021
Lot Size 7,543 Sqft
Acres 0.17
Property Description
Meticulously Maintained FULLY UPDATED RANCH Home in the Highly Desirable Ridgeview Neighborhood with Sparkling POOL! Home Shows Like a Model and Will NOT Disappoint. Open Concept Living At Its Best. Beautiful Wood Like Tile Throughout Most of the Home Except Plush Carpet in Bedrooms. New Updated Kitchen High End Cabinetry with Expensive Granite Countertops, SS Appliances and Walk In Pantry with Separate Eat in Area/Dining Room. Built in Fireplace with Stone and Wood Mantel lead into Expansive Family Room with High Vaulted Ceilings and Picturesque Views of the Backyard. Primary Bedroom Suite Faces the Back of the Home Also with Vaulted Ceilings and Ensuite Spa Like Bathroom with Stand Up Shower, Soaking Tub and Double Sinks. 3 Other Bedrooms Share the 2nd Full Hall Bathroom with Single Sink Vanity with Granite and Tile Shower/Tub Combo. But Wait There's More! Saving the Best for Last. All Events and Get Togethers Will Want to Be Hosted at Your Home. Extended Covered Patio with Pergola Overlooks the Oversized Sparkling Pool, Perfectly Landscaped and Built in Bar with TV Set Up and Wet Bar with Tons of Guest Seating is the Best Way to Enjoy Arizona Sun! Ideal Location with Easy Access to 202 and Tons of Restaurants and Shopping Close By.
Location
State AZ
County Maricopa
Community Ridgeview Unit 3-B
Direction From the 202 go South on N Recker Rd. Turn R on E Preston St. Turn R o N Olympic. Turn L on E Palm St. Turn L on N Doral. Turn R on E Portia St. Property is on the left.
Rooms
Den/Bedroom Plus 4
Separate Den/Office N
Interior
Interior Features Eat-in Kitchen, Drink Wtr Filter Sys, No Interior Steps, Vaulted Ceiling(s), Kitchen Island, Double Vanity, Full Bth Master Bdrm, Separate Shwr & Tub, Tub with Jets, Granite Counters
Heating Electric
Cooling Refrigeration
Flooring Carpet, Tile
Fireplaces Type 1 Fireplace, Fire Pit, Family Room
Fireplace Yes
Window Features Vinyl Frame,Skylight(s),ENERGY STAR Qualified Windows,Double Pane Windows
SPA Heated,Private
Laundry Engy Star (See Rmks)
Exterior
Exterior Feature Covered Patio(s)
Parking Features Attch'd Gar Cabinets, Dir Entry frm Garage, Electric Door Opener
Garage Spaces 2.0
Garage Description 2.0
Fence Block
Pool Play Pool, Variable Speed Pump, Private
Utilities Available SRP
Amenities Available Management
Roof Type Tile
Private Pool Yes
Building
Lot Description Sprinklers In Rear, Sprinklers In Front, Desert Back, Desert Front, Gravel/Stone Front, Gravel/Stone Back, Auto Timer H2O Front, Auto Timer H2O Back
Story 1
Builder Name Pulte
Sewer Public Sewer
Water City Water
Structure Type Covered Patio(s)
New Construction No
Schools
Elementary Schools Red Mountain Ranch Elementary
Middle Schools Shepherd Junior High School
High Schools Red Mountain High School
School District Mesa Unified District
Others
HOA Fee Include Maintenance Grounds
Senior Community No
Tax ID 141-93-174
Ownership Fee Simple
Acceptable Financing Cash, Conventional, VA Loan
Horse Property N
Listing Terms Cash, Conventional, VA Loan
Financing Conventional
Read Less Info
Want to know what your home might be worth? Contact us for a FREE valuation!

Our team is ready to help you sell your home for the highest possible price ASAP

Copyright 2024 Arizona Regional Multiple Listing Service, Inc. All rights reserved.
Bought with RE/MAX Excalibur

7326 E Evans Drive, Scottsdale, AZ,, 85260, United States






