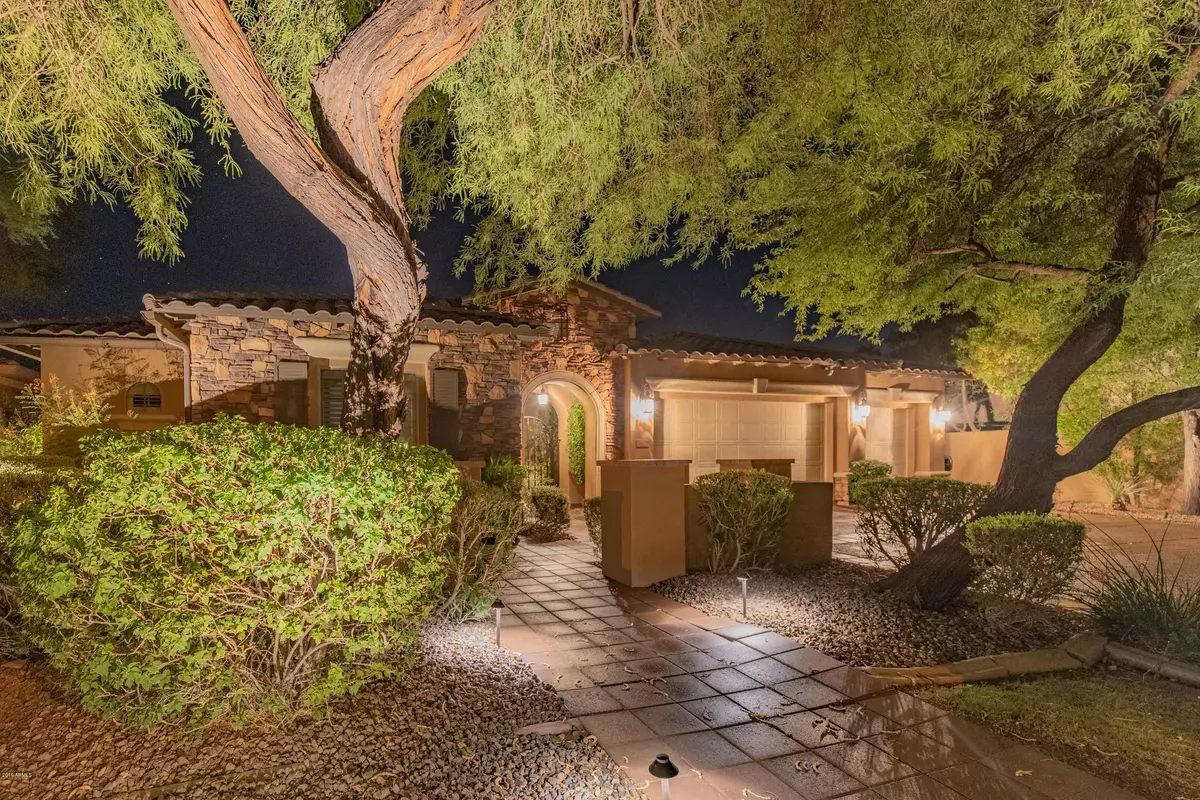$655,000
$675,000
3.0%For more information regarding the value of a property, please contact us for a free consultation.
5 Beds
5.5 Baths
4,824 SqFt
SOLD DATE : 12/02/2019
Key Details
Sold Price $655,000
Property Type Single Family Home
Sub Type Single Family - Detached
Listing Status Sold
Purchase Type For Sale
Square Footage 4,824 sqft
Price per Sqft $135
Subdivision Vistancia Village A Parcel A30
MLS Listing ID 5966920
Sold Date 12/02/19
Bedrooms 5
HOA Fees $128/qua
HOA Y/N Yes
Originating Board Arizona Regional Multiple Listing Service (ARMLS)
Year Built 2004
Annual Tax Amount $6,051
Tax Year 2018
Lot Size 0.352 Acres
Acres 0.35
Property Description
Located in the gated Tapestry subdivision at Vistancia, this former model home stands out as one of the most impressive homes in the community. With over 4,800 square feet, 5 bedrooms, 5.5 baths PLUS a large basement - this home has it all. Lush landscaping and beautiful stonework greet you when first see this home. Gated courtyard with a fantastic water feature immediately puts you at ease. Gorgeous curved foyer with inlaid tile, arched doorways and a beautiful formal dining and living room on oppoding sides. Recently refurbished kitchen is right on trend with rich designer cabinets, tile backsplash, granite countertops, high end appliances, large seating island, built in desk area and a perfect spot for a breakfast table all over looking the expansive family room that is anchored by a cozy fireplace.
Large master bedroom with spa like en suite bath featuring a snail shower, dual vanities, huge soaking tub and two walk in closets!
A beautiful entertainers backyard with an oversized covered patio, Built in BBQ, Fire pit, phenomenal pool with gorgeous water features, lush landscaping and a view fence overlooking the discovery trail. This home is just steps from all of the world class amenities that Vistancia has to offer including community pool, water slide, indoor basketball and playground. Exceptionally maintained and well cared for - this home is truly special.
Some recently upgrades include whole house cabinets and doors refinished; new kitchen appliances - Kitchen Aide and Fulgor Milano; New Hot tub; New landscape lighting front and back; New misting system; Whole home custom lighting additions; all new carpet; new paint!!!
Location
State AZ
County Maricopa
Community Vistancia Village A Parcel A30
Direction Happy Valley to Vistancia Blvd, rigth on Ridge Line, Left on Sunrise Point, Right on Nadine Way - Home at end of street.
Rooms
Other Rooms Great Room, BonusGame Room
Basement Finished, Full
Master Bedroom Split
Den/Bedroom Plus 7
Separate Den/Office Y
Interior
Interior Features Eat-in Kitchen, 9+ Flat Ceilings, Drink Wtr Filter Sys, Fire Sprinklers, Soft Water Loop, Wet Bar, Kitchen Island, Pantry, Double Vanity, Full Bth Master Bdrm, Separate Shwr & Tub, High Speed Internet, Granite Counters
Heating Natural Gas
Cooling Refrigeration, Ceiling Fan(s)
Flooring Carpet, Tile
Fireplaces Type 1 Fireplace, Fire Pit, Family Room, Gas
Fireplace Yes
Window Features Double Pane Windows
SPA Private
Laundry Wshr/Dry HookUp Only
Exterior
Exterior Feature Covered Patio(s), Patio, Private Yard, Built-in Barbecue
Parking Features Dir Entry frm Garage, Electric Door Opener
Garage Spaces 3.0
Garage Description 3.0
Fence Wrought Iron
Pool Solar Thermal Sys, Heated, Private
Community Features Gated Community, Community Pool Htd, Community Pool, Tennis Court(s), Playground, Biking/Walking Path, Clubhouse
Utilities Available APS, SW Gas
Amenities Available Management
View Mountain(s)
Roof Type Tile
Private Pool Yes
Building
Lot Description Sprinklers In Rear, Sprinklers In Front, Cul-De-Sac, Grass Front, Grass Back, Auto Timer H2O Front, Auto Timer H2O Back
Story 1
Builder Name TW Lewis
Sewer Public Sewer
Water City Water
Structure Type Covered Patio(s),Patio,Private Yard,Built-in Barbecue
New Construction No
Schools
Elementary Schools Vistancia Elementary School
Middle Schools Vistancia Elementary School
High Schools Liberty High School
School District Peoria Unified School District
Others
HOA Name Vistancia HOA
HOA Fee Include Maintenance Grounds,Street Maint
Senior Community No
Tax ID 503-89-129
Ownership Fee Simple
Acceptable Financing Cash, Conventional, FHA, VA Loan
Horse Property N
Listing Terms Cash, Conventional, FHA, VA Loan
Financing Conventional
Read Less Info
Want to know what your home might be worth? Contact us for a FREE valuation!

Our team is ready to help you sell your home for the highest possible price ASAP

Copyright 2024 Arizona Regional Multiple Listing Service, Inc. All rights reserved.
Bought with RE/MAX Professionals

7326 E Evans Drive, Scottsdale, AZ,, 85260, United States






