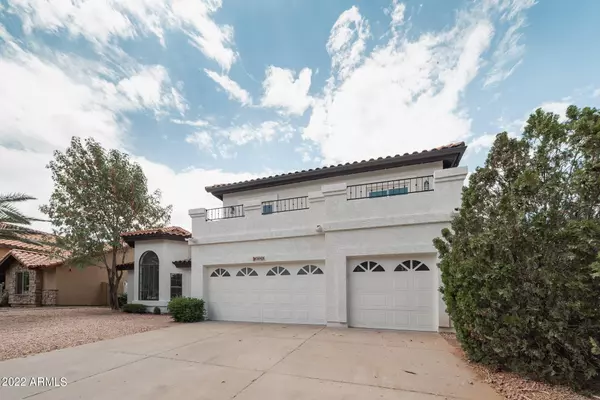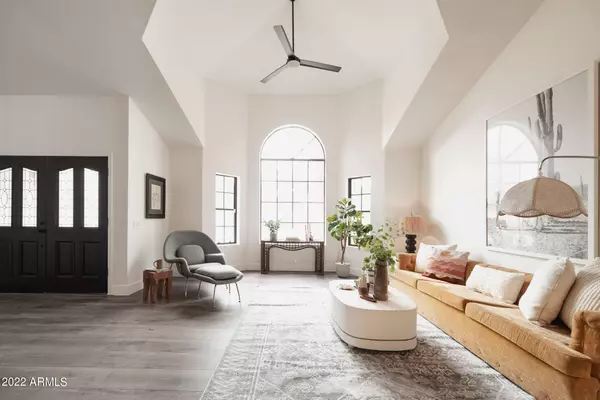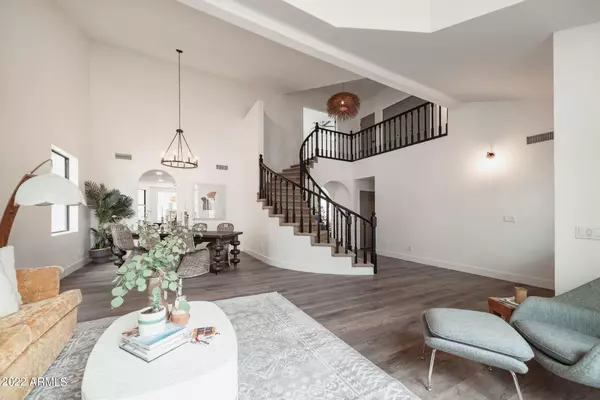$989,000
$999,000
1.0%For more information regarding the value of a property, please contact us for a free consultation.
4 Beds
2.5 Baths
2,694 SqFt
SOLD DATE : 08/01/2022
Key Details
Sold Price $989,000
Property Type Single Family Home
Sub Type Single Family - Detached
Listing Status Sold
Purchase Type For Sale
Square Footage 2,694 sqft
Price per Sqft $367
Subdivision Casa Rica North
MLS Listing ID 6420852
Sold Date 08/01/22
Style Spanish
Bedrooms 4
HOA Y/N No
Originating Board Arizona Regional Multiple Listing Service (ARMLS)
Year Built 1986
Annual Tax Amount $2,943
Tax Year 2021
Lot Size 6,989 Sqft
Acres 0.16
Property Description
Stunning remodeled home located on quiet street w/ front yard mountain views + low maintenance front/backyard. N/S lot + NO HOA! BRAND NEW: interior/exterior paint, recessed lighting, AC + AC handler (for 1st fl), water heater, 5 ¼'' floorboards. TONS OF STORAGE - custom shelving in extra deep closets, new kitchen pantry, 3 car garage! Kitchen boasts BRAND NEW quartz countertops, soft close cabinets, stainless steel appliances, + CUSTOM oven hood. Resurfaced sparkling pool w/ custom tile + NEW filter, electric, pump, + plumbing. Owner's Suite private patio has Sunsetter retractable awning. Owner's bath has free standing soaking tub, walk-in closet, floating vanity. TOP RATED SCHOOL DISTRICT. Close to Cholla Park pickleball courts, hiking + biking at McDowell Mtns, golf courses, and the 101 Stunning remodel designed by the seller herself, Lady House Buyer. Located on a quiet street w/ front yard mountain views, low maintenance desert front/backyard, N/S lot + NO HOA!
BRAND NEW: interior/exterior paint, recessed lighting, AC + AC handler (for 1st fl), water heater, thermostats, gutters. TONS OF STORAGE - custom shelving in extra deep closets, new kitchen pantry, 3 car garage!
Natural light streams in from the front bay windows in the spacious front living room that has vaulted ceilings and has been filled in to create a seamless first floor with no steps. Custom staircase w/ new carpet leads to 2nd level with Owner's Suite and bedrooms.
Laundry room off garage has custom backsplash, quartz counter, new lights and shelves. Hall bath has new toilet, vanity lighting, and vent.
Kitchen boasts BRAND NEW quartz counters + soft close cabinets, stainless steel appliances, custom tile backsplash, new outlets/switch plates, + CUSTOM oven hood.
Owner's Suite has been redone with new flooring, ceiling fan, light fixtures and has private patio w/ Sunsetter retractable awning perfect for morning coffee. Both balconies off owner's and guest bedroom have been resurfaced and have new exterior lighting + new sliding doors. Owner's bath has free standing soaking tub, glass shower, walk-in closet, floating vanity, saltillo tile.
Upstairs hall bath has new vanity and gorgeously redone tile shower.
Backyard oasis is perfect for entertaining with covered patio + NEW French doors. Sparkling resurfaced pool w/ custom tile, NEW filter, electric, pump, + plumbing. Serve guests fresh fruit from your mature citrus + fig trees.
TOP RATED SCHOOL DISTRICT. Close to pickleball courts at Cholla Park, hiking + biking at McDowell Mtns, golf courses, restaurants, and the 101.
Location
State AZ
County Maricopa
Community Casa Rica North
Direction North On 110th street to Cortez. East on Cortez to home on the right.
Rooms
Other Rooms Family Room
Master Bedroom Upstairs
Den/Bedroom Plus 4
Separate Den/Office N
Interior
Interior Features Upstairs, Eat-in Kitchen, Breakfast Bar, Vaulted Ceiling(s), Kitchen Island, Pantry, Double Vanity, Full Bth Master Bdrm, Separate Shwr & Tub
Heating Electric
Cooling Refrigeration
Flooring Carpet, Vinyl, Tile
Fireplaces Type 1 Fireplace
Fireplace Yes
SPA Private
Laundry Wshr/Dry HookUp Only
Exterior
Exterior Feature Balcony, Covered Patio(s), Patio, Storage
Parking Features Dir Entry frm Garage, Electric Door Opener, Extnded Lngth Garage
Garage Spaces 3.0
Garage Description 3.0
Fence Block
Pool Diving Pool, Private
Utilities Available APS
Amenities Available None
View Mountain(s)
Roof Type Tile
Private Pool Yes
Building
Lot Description Desert Back, Desert Front
Story 2
Builder Name US Homes
Sewer Public Sewer
Water City Water
Architectural Style Spanish
Structure Type Balcony,Covered Patio(s),Patio,Storage
New Construction No
Schools
Elementary Schools Anasazi Elementary
Middle Schools Mountainside Middle School
High Schools Desert Mountain High School
School District Scottsdale Unified District
Others
HOA Fee Include No Fees
Senior Community No
Tax ID 217-47-467
Ownership Fee Simple
Acceptable Financing Cash, Conventional
Horse Property N
Listing Terms Cash, Conventional
Financing Other
Read Less Info
Want to know what your home might be worth? Contact us for a FREE valuation!

Our team is ready to help you sell your home for the highest possible price ASAP

Copyright 2024 Arizona Regional Multiple Listing Service, Inc. All rights reserved.
Bought with Urman

7326 E Evans Drive, Scottsdale, AZ,, 85260, United States






