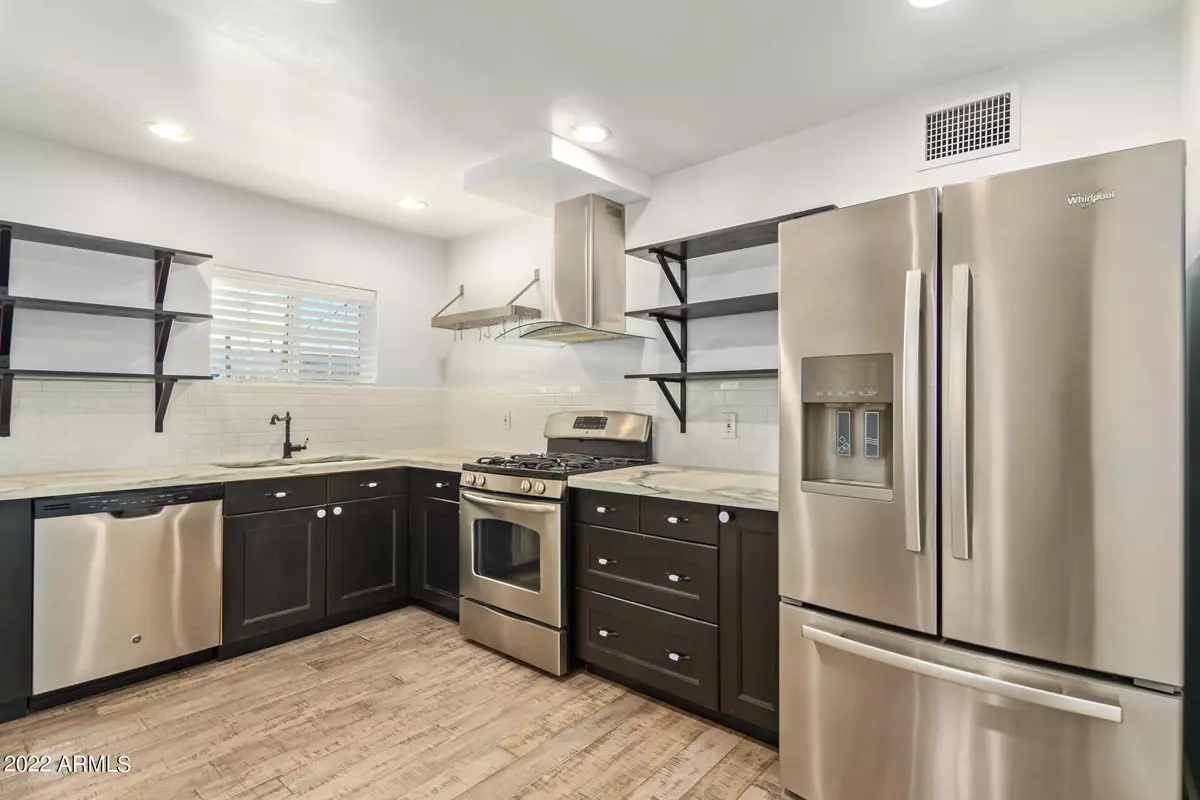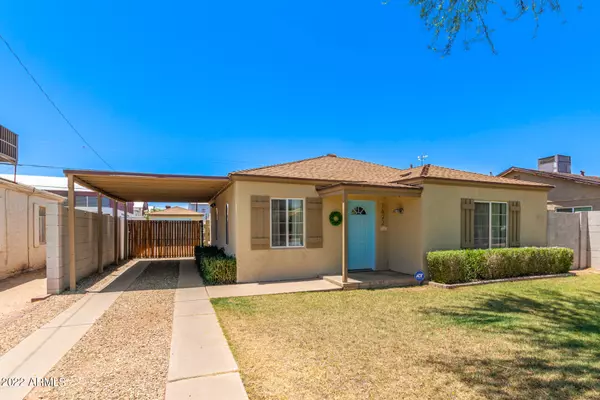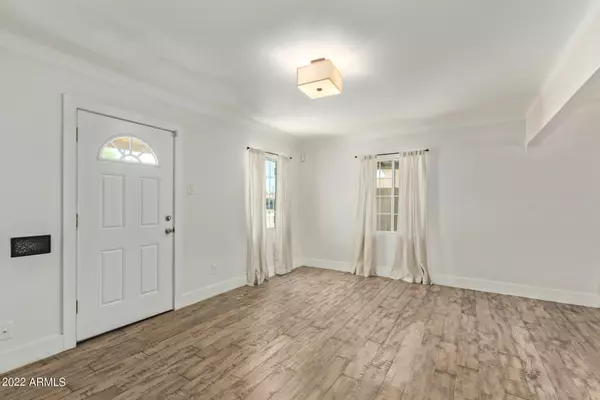$405,000
$410,000
1.2%For more information regarding the value of a property, please contact us for a free consultation.
2 Beds
1 Bath
917 SqFt
SOLD DATE : 08/22/2022
Key Details
Sold Price $405,000
Property Type Single Family Home
Sub Type Single Family - Detached
Listing Status Sold
Purchase Type For Sale
Square Footage 917 sqft
Price per Sqft $441
Subdivision Fairview Place Blks 5-8
MLS Listing ID 6402408
Sold Date 08/22/22
Bedrooms 2
HOA Y/N No
Originating Board Arizona Regional Multiple Listing Service (ARMLS)
Year Built 1941
Annual Tax Amount $1,229
Tax Year 2021
Lot Size 7,196 Sqft
Acres 0.17
Property Description
COME EXPERIENCE this GREAT home in the Fairview Place Historic District! All the historic charm w/ modern conveniences. 2BR 1BA Carport & Detached garage! Step inside to a cozy interior with wood plank tile floors, updated light fixtures, coved ceiling, curved wall accents, clean lines and neutral colors throughout. The Contemporary kitchen design offers SS appliances, subway tile backsplash, recessed lighting, open shelving, and dark wood cabinetry w/pull-out drawers. Spacious bedrooms share an updated bathroom that has floor to ceiling custom tile in the shower/tub surround. Inside laundry with stackable W/D that convey! Step outside to a grassy lawn with plenty of entertaining space. Also, a 1 car detached garage w/electric opener easy access through a large private gate. All new electrical thru out, even in the garage. All new plumbing thru out and line to the city has been replaced. Close to all that downtown Phoenix has to offer, good schools, shopping, parks, restaurants, & freeways. Schedule a showing today!
Location
State AZ
County Maricopa
Community Fairview Place Blks 5-8
Direction West W McDowell Rd, North on 17th Ave.
Rooms
Den/Bedroom Plus 2
Separate Den/Office N
Interior
Interior Features 9+ Flat Ceilings, No Interior Steps, High Speed Internet
Heating Natural Gas
Cooling Refrigeration
Flooring Carpet, Tile
Fireplaces Number No Fireplace
Fireplaces Type None
Fireplace No
SPA None
Exterior
Garage Electric Door Opener, RV Gate, Detached
Garage Spaces 1.0
Carport Spaces 1
Garage Description 1.0
Fence Block
Pool None
Community Features Historic District
Utilities Available APS, SW Gas
Amenities Available None
Waterfront No
Roof Type Composition
Private Pool No
Building
Lot Description Alley, Gravel/Stone Back, Grass Front, Grass Back
Story 1
Builder Name Unknown
Sewer Public Sewer
Water City Water
New Construction Yes
Schools
Elementary Schools Maie Bartlett Heard School
Middle Schools Maie Bartlett Heard School
High Schools Central High School
School District Phoenix Union High School District
Others
HOA Fee Include No Fees
Senior Community No
Tax ID 111-07-020
Ownership Fee Simple
Acceptable Financing Cash, Conventional, FHA, VA Loan
Horse Property N
Listing Terms Cash, Conventional, FHA, VA Loan
Financing VA
Read Less Info
Want to know what your home might be worth? Contact us for a FREE valuation!

Our team is ready to help you sell your home for the highest possible price ASAP

Copyright 2024 Arizona Regional Multiple Listing Service, Inc. All rights reserved.
Bought with HomeSmart

7326 E Evans Drive, Scottsdale, AZ,, 85260, United States






