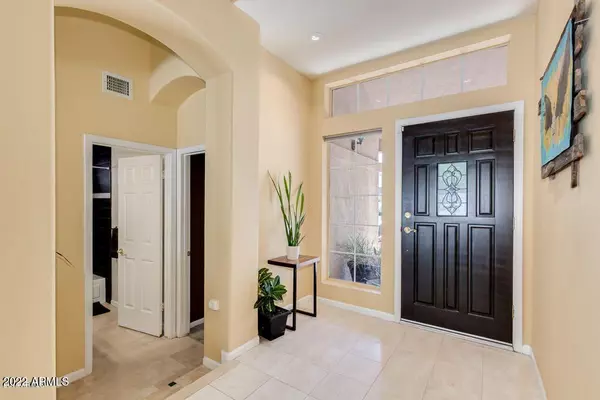$739,000
$739,000
For more information regarding the value of a property, please contact us for a free consultation.
5 Beds
3 Baths
3,235 SqFt
SOLD DATE : 08/04/2022
Key Details
Sold Price $739,000
Property Type Single Family Home
Sub Type Single Family - Detached
Listing Status Sold
Purchase Type For Sale
Square Footage 3,235 sqft
Price per Sqft $228
Subdivision Crystal Canyon
MLS Listing ID 6382184
Sold Date 08/04/22
Style Contemporary
Bedrooms 5
HOA Fees $13
HOA Y/N Yes
Originating Board Arizona Regional Multiple Listing Service (ARMLS)
Year Built 1988
Annual Tax Amount $3,738
Tax Year 2021
Lot Size 8,311 Sqft
Acres 0.19
Property Description
BACK ON MARKET - CONTINGENT BUYER UNABLE TO PERFORM. NEW ROOF, NEW AC, NEW BAMBOO WOOD FLOORS! 5 beds, 3 bathrooms, downstairs in-law suite, plus living/dining room, family room, & bonus room. primary suite has balcony w/ mountain views, luxurious bathroom w/ sliding barn doors, dual sinks, garden tub, step-in shower, & walk-in closet. New bamboo floors in bedrooms/game space, updated eat-in kitchen w/recessed lighting, granite counters, stainless appliances, cabinets w/ pull-out shelving, & center island w/ breakfast bar. Beautifully landscaped w/ grassy backyard & pool. 2 car garage, w/storage & 220V outlet for EV charging. New A/C 2022, exterior paint, wood flooring downstairs, hot water heater 2014/pool pump 2018. Community pool/spa, park, & school are a short walk away. Welcome home!
Location
State AZ
County Maricopa
Community Crystal Canyon
Direction Directions: From l-10 & Ray proceed West on Ray Rd. approx 2.5 miles to Dry Creek Rd. Turn right onto Dry Creek Rd. Then an immediate left onto 25th Way. Third house on the right.
Rooms
Other Rooms Library-Blt-in Bkcse, Media Room, Family Room, BonusGame Room
Master Bedroom Upstairs
Den/Bedroom Plus 8
Separate Den/Office Y
Interior
Interior Features Upstairs, Eat-in Kitchen, Breakfast Bar, Drink Wtr Filter Sys, Vaulted Ceiling(s), Kitchen Island, Double Vanity, Full Bth Master Bdrm, Separate Shwr & Tub, High Speed Internet, Granite Counters
Heating Electric
Cooling Refrigeration, Ceiling Fan(s)
Flooring Vinyl, Tile, Wood
Fireplaces Type 1 Fireplace, Two Way Fireplace, Family Room, Living Room
Fireplace Yes
Window Features Double Pane Windows
SPA None
Exterior
Exterior Feature Balcony, Covered Patio(s), Patio
Garage Attch'd Gar Cabinets, Electric Door Opener
Garage Spaces 2.0
Garage Description 2.0
Fence Block
Pool Variable Speed Pump, Private
Community Features Community Spa Htd, Community Spa, Community Pool, Tennis Court(s), Playground, Biking/Walking Path, Clubhouse
Utilities Available SRP
Amenities Available Management
Waterfront No
Roof Type Tile
Private Pool Yes
Building
Lot Description Sprinklers In Rear, Sprinklers In Front, Desert Front, Gravel/Stone Front, Gravel/Stone Back, Grass Back, Auto Timer H2O Front, Auto Timer H2O Back
Story 2
Builder Name SHEA HOMES
Sewer Sewer in & Cnctd, Public Sewer
Water City Water
Architectural Style Contemporary
Structure Type Balcony,Covered Patio(s),Patio
Schools
Elementary Schools Monte Vista Elementary School
Middle Schools Kyrene Altadena Middle School
High Schools Desert Vista High School
School District Tempe Union High School District
Others
HOA Name Mountain Park Ranch
HOA Fee Include Maintenance Grounds
Senior Community No
Tax ID 301-76-501
Ownership Fee Simple
Acceptable Financing Cash, Conventional, FHA, VA Loan
Horse Property N
Listing Terms Cash, Conventional, FHA, VA Loan
Financing Conventional
Read Less Info
Want to know what your home might be worth? Contact us for a FREE valuation!

Our team is ready to help you sell your home for the highest possible price ASAP

Copyright 2024 Arizona Regional Multiple Listing Service, Inc. All rights reserved.
Bought with Keller Williams Realty East Valley

7326 E Evans Drive, Scottsdale, AZ,, 85260, United States






