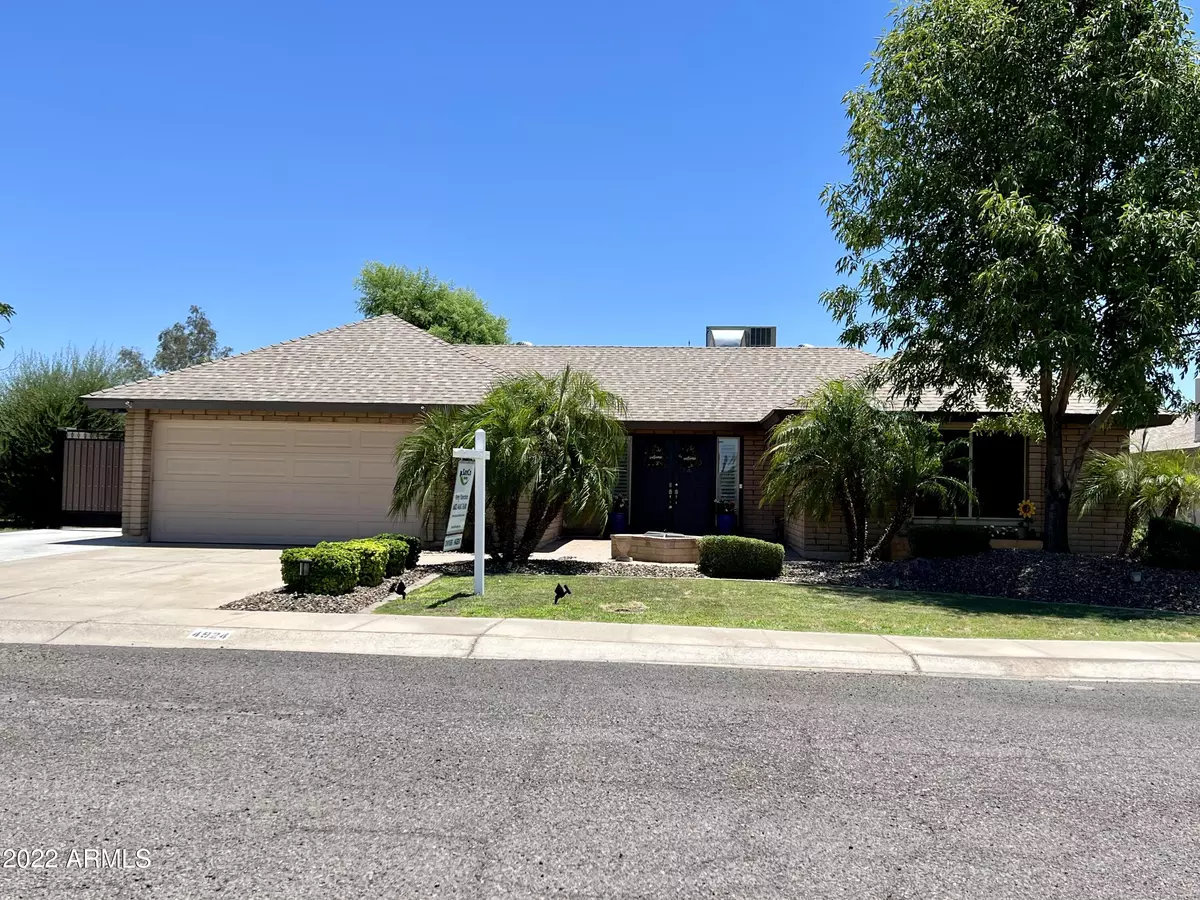$600,000
$599,000
0.2%For more information regarding the value of a property, please contact us for a free consultation.
4 Beds
2 Baths
2,138 SqFt
SOLD DATE : 08/12/2022
Key Details
Sold Price $600,000
Property Type Single Family Home
Sub Type Single Family - Detached
Listing Status Sold
Purchase Type For Sale
Square Footage 2,138 sqft
Price per Sqft $280
Subdivision Bellair Unit 3
MLS Listing ID 6434168
Sold Date 08/12/22
Style Ranch
Bedrooms 4
HOA Fees $89/mo
HOA Y/N Yes
Originating Board Arizona Regional Multiple Listing Service (ARMLS)
Year Built 1978
Annual Tax Amount $1,985
Tax Year 2021
Lot Size 0.259 Acres
Acres 0.26
Property Description
Beautiful 4 bedroom Block Home on a huge lot in Bellair, a Golf Course Community!
This gem has been completely updated with the modern comforts and styled to meet any buyers liking. Take time to rest in your resort style backyard and play in the sparkling pebble-tec diving pool on hot summer days. If your looking for the turn key home do not let this pass you by. Numerous light switches are smart as is the Nest Thermostat, Electric Water Heater, and Nest Smoke Detectors. Kitchen and Bath have custom cabinets with dove tail and soft close. New attic insulation blown in 2017. Exterior paint 2019 and exterior paint 2017. All new flooring 2017. Popcorn ceilings removed, ceiling soffits removed and raised, and all new duct work t/o on 2013. Pool was remodeled in 2013. Crown molding t/o. Beautiful walk-showers in both bathrooms. Backyard has hard wired lots. 5 Christmas light outlets on eaves of house. Too many upgrades too list here. See agent for a complete list of all upgrades.
Location
State AZ
County Maricopa
Community Bellair Unit 3
Direction N on 51st Ave to Continental, make a left, make an immediate right on Linder and follow around to Torrey Pines Cir (3rd right) and turn right onto Torrey Pines and follow to house.
Rooms
Other Rooms Separate Workshop, Family Room
Master Bedroom Split
Den/Bedroom Plus 4
Ensuite Laundry Wshr/Dry HookUp Only
Separate Den/Office N
Interior
Interior Features Eat-in Kitchen, Breakfast Bar, Soft Water Loop, Pantry, 3/4 Bath Master Bdrm, High Speed Internet, Smart Home, Granite Counters
Laundry Location Wshr/Dry HookUp Only
Heating Electric
Cooling Refrigeration, Programmable Thmstat, Ceiling Fan(s)
Flooring Tile
Fireplaces Number No Fireplace
Fireplaces Type None
Fireplace No
Window Features Vinyl Frame,Double Pane Windows,Low Emissivity Windows
SPA None
Laundry Wshr/Dry HookUp Only
Exterior
Exterior Feature Covered Patio(s), Patio, Private Yard, Storage
Garage Electric Door Opener, RV Gate, Separate Strge Area
Garage Spaces 2.0
Garage Description 2.0
Fence Block
Pool Variable Speed Pump, Diving Pool, Private
Community Features Community Spa Htd, Community Spa, Community Pool Htd, Community Pool, Near Bus Stop, Golf, Tennis Court(s), Playground, Biking/Walking Path, Clubhouse
Utilities Available APS
Amenities Available Management, RV Parking
Waterfront No
Roof Type Composition
Parking Type Electric Door Opener, RV Gate, Separate Strge Area
Private Pool Yes
Building
Lot Description Sprinklers In Rear, Sprinklers In Front, Gravel/Stone Front, Gravel/Stone Back, Grass Front, Grass Back, Auto Timer H2O Front, Auto Timer H2O Back
Story 1
Builder Name CONTINENTAL HOMES
Sewer Public Sewer
Water City Water
Architectural Style Ranch
Structure Type Covered Patio(s),Patio,Private Yard,Storage
Schools
Elementary Schools Bellair Elementary School
Middle Schools Desert Sky Middle School
High Schools Deer Valley High School
School District Deer Valley Unified District
Others
HOA Name Bellair
HOA Fee Include Maintenance Grounds
Senior Community No
Tax ID 207-24-358
Ownership Fee Simple
Acceptable Financing Cash, Conventional, FHA, VA Loan
Horse Property N
Listing Terms Cash, Conventional, FHA, VA Loan
Financing Conventional
Special Listing Condition N/A, Owner/Agent
Read Less Info
Want to know what your home might be worth? Contact us for a FREE valuation!

Our team is ready to help you sell your home for the highest possible price ASAP

Copyright 2024 Arizona Regional Multiple Listing Service, Inc. All rights reserved.
Bought with Arizona Executives

7326 E Evans Drive, Scottsdale, AZ,, 85260, United States






