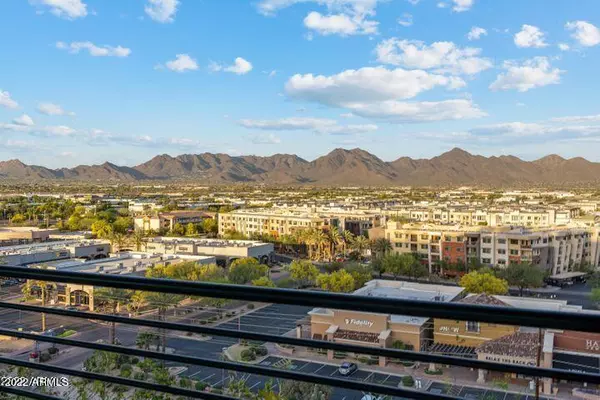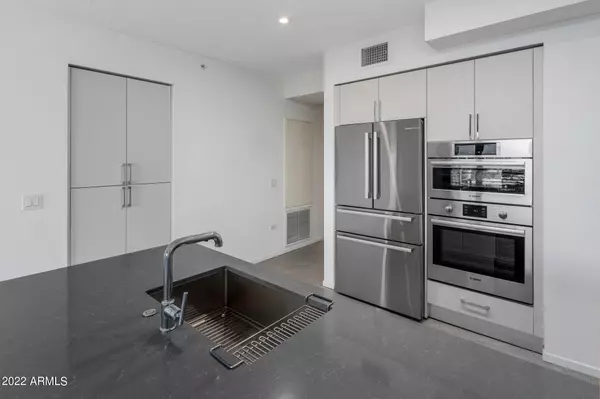$1,540,000
$1,595,000
3.4%For more information regarding the value of a property, please contact us for a free consultation.
2 Beds
2.5 Baths
1,483 SqFt
SOLD DATE : 08/16/2022
Key Details
Sold Price $1,540,000
Property Type Condo
Sub Type Apartment Style/Flat
Listing Status Sold
Purchase Type For Sale
Square Footage 1,483 sqft
Price per Sqft $1,038
Subdivision Optima Kierland Center 7180 Condominium 1St Amd An
MLS Listing ID 6436586
Sold Date 08/16/22
Bedrooms 2
HOA Fees $942/mo
HOA Y/N Yes
Originating Board Arizona Regional Multiple Listing Service (ARMLS)
Year Built 2021
Annual Tax Amount $160
Tax Year 2021
Lot Size 1,754 Sqft
Acres 0.04
Property Description
Stunning 9th floor condo with amazing mountain and city light views. Great floor plan with 2 owner suites and 2.5 baths. This unit has a large laundry room and a rare powder room. Enjoy views from any room! Very nicely appointed unit has a chef's kitchen with gas cook top, exhaust hood, wall over, and quartz counter tops with plenty of room for preparing meals. Spacious great room that is open to kitchen and has door to lovely balcony. Both suites have walk-in closet and private baths. The community area is to die for, large roof top pool with heated spa and cold plunge spa. There is a jogging track on the roof top along with an out-door kitchen and tables. There is a sauna and yoga room up top as well. On the main level you with find a full gym, basketball court, spa, cold plunge, more...
Location
State AZ
County Maricopa
Community Optima Kierland Center 7180 Condominium 1St Amd An
Direction North West corner. From Scottsdale Rd go west on Kierland Blvd to first right hand turn and follow signs to visitor parking.
Rooms
Master Bedroom Split
Den/Bedroom Plus 2
Separate Den/Office N
Interior
Interior Features Eat-in Kitchen, Breakfast Bar, 9+ Flat Ceilings, Elevator, Fire Sprinklers, No Interior Steps, Double Vanity, Full Bth Master Bdrm, High Speed Internet
Heating Natural Gas
Cooling Refrigeration, Programmable Thmstat
Flooring Carpet, Tile
Fireplaces Number No Fireplace
Fireplaces Type None
Fireplace No
Window Features Double Pane Windows,Low Emissivity Windows
SPA None
Exterior
Exterior Feature Balcony, Patio
Garage Addtn'l Purchasable
Garage Spaces 2.0
Garage Description 2.0
Fence None
Pool None
Community Features Community Spa Htd, Community Spa, Community Pool Htd, Community Pool, Community Media Room, Clubhouse, Fitness Center
Utilities Available APS, SW Gas
Amenities Available Management, Rental OK (See Rmks)
Waterfront No
View City Lights, Mountain(s)
Roof Type Built-Up
Private Pool No
Building
Story 12
Builder Name Optima
Sewer Public Sewer
Water City Water
Structure Type Balcony,Patio
New Construction Yes
Schools
Elementary Schools Sandpiper Elementary School
Middle Schools Desert Sands Middle School
High Schools Horizon High School
School District Paradise Valley Unified District
Others
HOA Name Optima
HOA Fee Include Roof Repair,Insurance,Sewer,Gas,Trash,Water,Roof Replacement,Maintenance Exterior
Senior Community No
Tax ID 215-43-756
Ownership Condominium
Acceptable Financing Cash, Conventional, VA Loan
Horse Property N
Listing Terms Cash, Conventional, VA Loan
Financing Other
Read Less Info
Want to know what your home might be worth? Contact us for a FREE valuation!

Our team is ready to help you sell your home for the highest possible price ASAP

Copyright 2024 Arizona Regional Multiple Listing Service, Inc. All rights reserved.
Bought with Realty Executives

7326 E Evans Drive, Scottsdale, AZ,, 85260, United States






