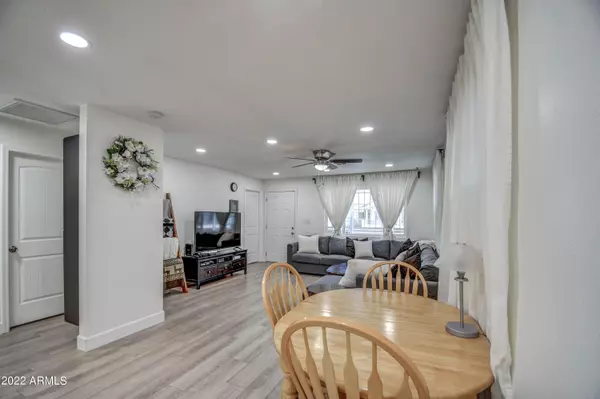$335,100
$325,000
3.1%For more information regarding the value of a property, please contact us for a free consultation.
3 Beds
1 Bath
1,086 SqFt
SOLD DATE : 08/26/2022
Key Details
Sold Price $335,100
Property Type Single Family Home
Sub Type Single Family - Detached
Listing Status Sold
Purchase Type For Sale
Square Footage 1,086 sqft
Price per Sqft $308
Subdivision North Broadway Estates 1 Lots 141-159
MLS Listing ID 6438366
Sold Date 08/26/22
Style Ranch
Bedrooms 3
HOA Y/N No
Originating Board Arizona Regional Multiple Listing Service (ARMLS)
Year Built 1959
Annual Tax Amount $397
Tax Year 2021
Lot Size 6,172 Sqft
Acres 0.14
Property Description
Welcome to the North Broadway Estates community! This beautiful 3 bedroom, 1 bath, 1086 SF home has been fully remodeled! Open layout features wood-look laminate T/O with the living/dining room all open to the kitchen for easy entertaining! Light & bright kitchen includes; Quartz counters, large island, white shaker cabinets, modern fixtures in a black finish, stainless steel appliances including gas stove & white subway tile backsplash! Kitchen, bathroom, electrical panel, flooring & AC have all been updated in 2021! Windows in the living room & bedrooms all have a reflective tint for added privacy & to help with the heat. Oversized lot with backyard a blank canvas for one lucky buyer to make it their own! Come see this cute home today! You don't want to miss it!
Location
State AZ
County Maricopa
Community North Broadway Estates 1 Lots 141-159
Direction East on Broadway Rd, Left (North) on 25th St, Right (East) on Pueblo Ave, Home is on the Left (North) side of the street
Rooms
Other Rooms Great Room
Den/Bedroom Plus 3
Ensuite Laundry Wshr/Dry HookUp Only
Separate Den/Office N
Interior
Interior Features Eat-in Kitchen, No Interior Steps, Pantry, Full Bth Master Bdrm, High Speed Internet
Laundry Location Wshr/Dry HookUp Only
Heating Natural Gas
Cooling Refrigeration, Ceiling Fan(s)
Flooring Tile
Fireplaces Number No Fireplace
Fireplaces Type None
Fireplace No
Window Features Tinted Windows
SPA None
Laundry Wshr/Dry HookUp Only
Exterior
Exterior Feature Private Yard
Carport Spaces 1
Fence Block, Partial, Wood
Pool None
Community Features Near Bus Stop
Utilities Available SRP, SW Gas
Amenities Available None
Waterfront No
Roof Type Composition
Private Pool No
Building
Lot Description Dirt Back, Gravel/Stone Front
Story 1
Builder Name UNKNOWN
Sewer Public Sewer
Water City Water
Architectural Style Ranch
Structure Type Private Yard
Schools
Elementary Schools Roosevelt Elementary School
Middle Schools Roosevelt Elementary School
High Schools South Mountain High School
School District Phoenix Union High School District
Others
HOA Fee Include No Fees
Senior Community No
Tax ID 122-21-055
Ownership Fee Simple
Acceptable Financing Cash, Conventional, FHA, VA Loan
Horse Property N
Listing Terms Cash, Conventional, FHA, VA Loan
Financing FHA
Read Less Info
Want to know what your home might be worth? Contact us for a FREE valuation!

Our team is ready to help you sell your home for the highest possible price ASAP

Copyright 2024 Arizona Regional Multiple Listing Service, Inc. All rights reserved.
Bought with Keller Williams Integrity First

7326 E Evans Drive, Scottsdale, AZ,, 85260, United States






