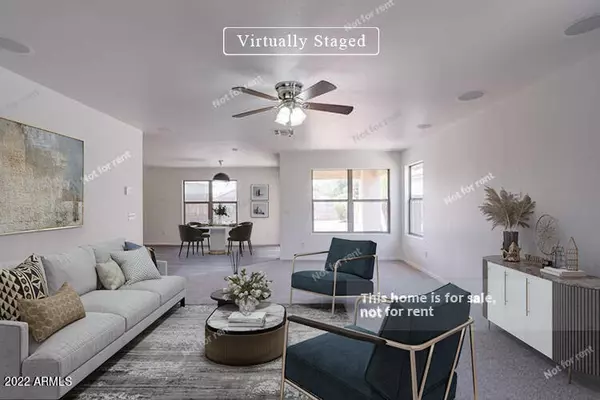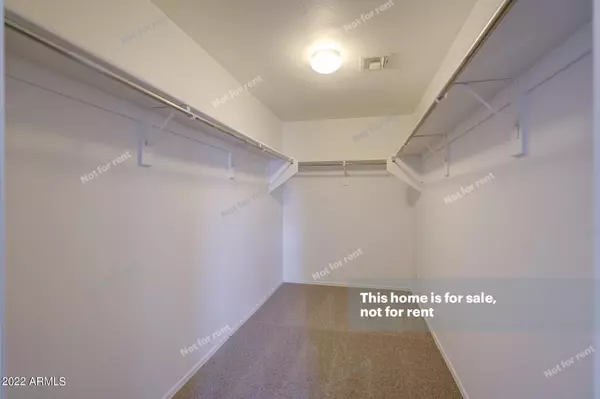$402,000
$396,000
1.5%For more information regarding the value of a property, please contact us for a free consultation.
3 Beds
2.5 Baths
2,191 SqFt
SOLD DATE : 11/10/2022
Key Details
Sold Price $402,000
Property Type Single Family Home
Sub Type Single Family - Detached
Listing Status Sold
Purchase Type For Sale
Square Footage 2,191 sqft
Price per Sqft $183
Subdivision Arizona Brisas Phase 1
MLS Listing ID 6437155
Sold Date 11/10/22
Bedrooms 3
HOA Y/N No
Originating Board Arizona Regional Multiple Listing Service (ARMLS)
Year Built 2000
Annual Tax Amount $1,175
Tax Year 2021
Lot Size 5,000 Sqft
Acres 0.11
Property Description
Your dream home is waiting for your in El Mirage! This charming 3 bedroom, 2.5 bathroom home with 2 car garage is now on the market! The kitchen boasts generous counter space, stainless appliances and beautiful cabinetry with gold accented fixtures, making cooking and entertaining a delight. Discover a bright interior with plush carpet in all of the right places, ceiling fans and bright windows pouring in the perfect amount of natural light. The main bedroom boasts a private ensuite bathroom and spacious walk-in closet. This homes drought resistant front yard makes maintenance a breeze while the large fenced in backyard is your own personal oasis with the in-ground, sparkling blue pool. Don't wait! Makes this beautiful home yours today!
Location
State AZ
County Maricopa
Community Arizona Brisas Phase 1
Direction Head southeast on Grand Ave R on W Thunderbird Rd L at the 1st cross street on N Honcho Dr R on N A St R on W Meyer Ln L on N 119th Ave L on W Bloomfield Rd R on N B St
Rooms
Den/Bedroom Plus 3
Separate Den/Office N
Interior
Interior Features Eat-in Kitchen, Full Bth Master Bdrm, Granite Counters
Heating Electric
Cooling Refrigeration
Fireplaces Number No Fireplace
Fireplaces Type None
Fireplace No
SPA None
Laundry Wshr/Dry HookUp Only
Exterior
Garage Spaces 2.0
Garage Description 2.0
Fence Block
Pool Private
Utilities Available APS
Amenities Available None
Waterfront No
Roof Type Composition
Private Pool Yes
Building
Lot Description Desert Front, Gravel/Stone Back
Story 2
Builder Name KB Homes
Sewer Public Sewer
Water City Water
New Construction Yes
Schools
Elementary Schools Riverview School
Middle Schools Riverview School
High Schools Dysart High School
School District Dysart Unified District
Others
HOA Fee Include No Fees
Senior Community No
Tax ID 501-36-781
Ownership Fee Simple
Acceptable Financing Cash, Conventional, 1031 Exchange, FHA, VA Loan
Horse Property N
Listing Terms Cash, Conventional, 1031 Exchange, FHA, VA Loan
Financing FHA
Read Less Info
Want to know what your home might be worth? Contact us for a FREE valuation!

Our team is ready to help you sell your home for the highest possible price ASAP

Copyright 2024 Arizona Regional Multiple Listing Service, Inc. All rights reserved.
Bought with Realty ONE Group

7326 E Evans Drive, Scottsdale, AZ,, 85260, United States






