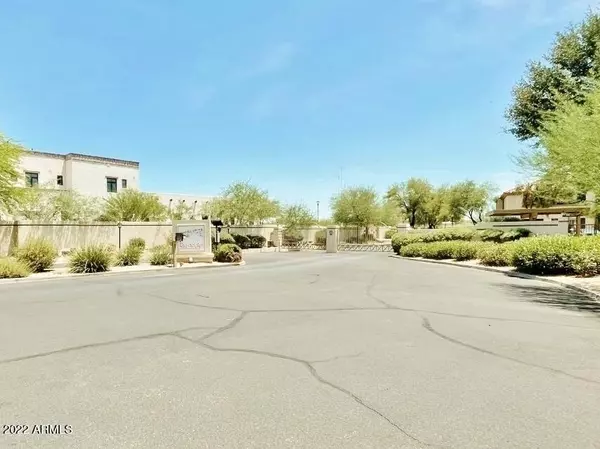$300,000
$305,000
1.6%For more information regarding the value of a property, please contact us for a free consultation.
2 Beds
2 Baths
1,036 SqFt
SOLD DATE : 08/24/2022
Key Details
Sold Price $300,000
Property Type Condo
Sub Type Apartment Style/Flat
Listing Status Sold
Purchase Type For Sale
Square Footage 1,036 sqft
Price per Sqft $289
Subdivision Villas Hacienda Del Sol
MLS Listing ID 6442323
Sold Date 08/24/22
Style Contemporary
Bedrooms 2
HOA Fees $203/mo
HOA Y/N Yes
Originating Board Arizona Regional Multiple Listing Service (ARMLS)
Year Built 2007
Annual Tax Amount $2,104
Tax Year 2014
Lot Size 339 Sqft
Acres 0.01
Property Description
Maintenance Free, Resort style living at its best! This luxury Gated Condo Community is located in the highly sought after Central Foothills area and along the Rillito River. The Rio Del Sol Community features a private entrance to the River Walk, Clubhouse with fitness facility, two sparkling swimming pools to cool you off in the summer, and two spas to wind down in after a long day, outdoor BBQ's, and covered parking. This Unit is located just steps away from your private entrance to the the Riverpath, and offers Catalina Mountain views from your own private balcony with additional storage area. Inside the unit you will find two spacious bedrooms and two equally spacious full bathrooms, well appointed with maple cabinetry and granite countertops. This well thought out floor plan features a combined living and dining area, with breakfast bar, maple cabinetry with two pantry cabinets, granite countertops, stainless appliances, upgraded carpet in the bedrooms and living area, Engineered hardwood floors in the dining area and tile throughout the rest of the home. This Santa Catalina floor plan boasts a dedicated laundry room, upgraded lighting throughout, a huge walk-in closet in the Primary Suite, and an extra long mirrored closet in the second bedroom suite. This superb location is located close to Rillito Downs Park, St. Philips Plaza, UofA, Tucson Racquet and Fitness Club, Medical Centers, and tons of shopping and dining options to suit every taste and budget!
Location
State AZ
County Pima
Community Villas Hacienda Del Sol
Direction E River Rd to Hacienda Del Sol to entry gate. Head to Building 15 (the 5th Building on the left). Unit will be on the east side of building, second floor. Use parking space 205.
Rooms
Master Bedroom Split
Den/Bedroom Plus 2
Ensuite Laundry Dryer Included, Inside, Washer Included
Separate Den/Office N
Interior
Interior Features Walk-In Closet(s), Breakfast Bar, No Interior Steps, Pantry, Full Bth Master Bdrm, Granite Counters
Laundry Location Dryer Included, Inside, Washer Included
Heating Electric
Cooling Refrigeration
Flooring Carpet, Laminate, Tile
Fireplaces Number No Fireplace
Fireplaces Type None
Fireplace No
SPA Community, Heated
Laundry Dryer Included, Inside, Washer Included
Exterior
Exterior Feature Balcony, Storage
Garage Assigned, Gated
Carport Spaces 1
Fence None
Pool Fenced
Community Features Pool, Biking/Walking Path, Clubhouse, Fitness Center
Utilities Available Oth Gas (See Rmrks), Oth Elec (See Rmrks)
Amenities Available Rental OK (See Rmks)
Waterfront No
View Mountain(s)
Roof Type Reflective Coating
Parking Type Assigned, Gated
Building
Lot Description Desert Front
Story 3
Builder Name Unknown
Sewer Public Sewer
Water City Water
Architectural Style Contemporary
Structure Type Balcony, Storage
Schools
Elementary Schools Out Of Maricopa Cnty
Middle Schools Out Of Maricopa Cnty
High Schools Out Of Maricopa Cnty
School District Out Of Area
Others
HOA Name Paul Ash Management
HOA Fee Include Roof Repair, Pest Control, Roof Replacement, Common Area Maint, Blanket Ins Policy, Exterior Mnt of Unit, Garbage Collection
Senior Community No
Tax ID 108-24-248
Ownership Condominium
Acceptable Financing Cash, Conventional
Horse Property N
Listing Terms Cash, Conventional
Financing Cash
Read Less Info
Want to know what your home might be worth? Contact us for a FREE valuation!

Our team is ready to help you sell your home for the highest possible price ASAP

Copyright 2024 Arizona Regional Multiple Listing Service, Inc. All rights reserved.
Bought with Non-MLS Office

7326 E Evans Drive, Scottsdale, AZ,, 85260, United States






