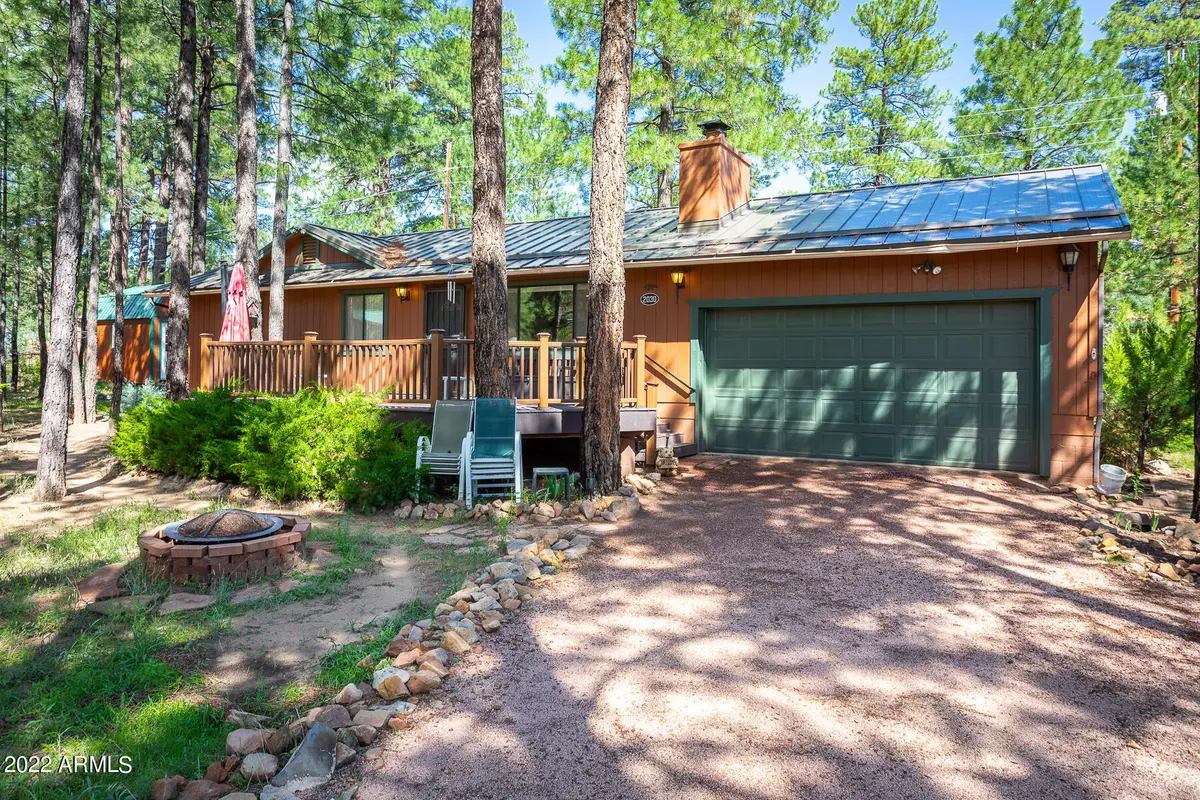$350,000
$349,500
0.1%For more information regarding the value of a property, please contact us for a free consultation.
3 Beds
2 Baths
1,076 SqFt
SOLD DATE : 09/09/2022
Key Details
Sold Price $350,000
Property Type Single Family Home
Sub Type Single Family - Detached
Listing Status Sold
Purchase Type For Sale
Square Footage 1,076 sqft
Price per Sqft $325
Subdivision Holiday Forest Unit 2
MLS Listing ID 6442925
Sold Date 09/09/22
Bedrooms 3
HOA Y/N No
Originating Board Arizona Regional Multiple Listing Service (ARMLS)
Year Built 1986
Annual Tax Amount $1,199
Tax Year 2021
Lot Size 10,454 Sqft
Acres 0.24
Property Description
Charming 3BR, 2BA single level home on Overgaard! This cutie has had recent upgrades with new kitchen and bathrooms, including stainless steel appliances. Knotty alder cabinets with soft close drawers and granite countertops. The bathrooms have plank tile surround and stone floor in guest and tile walk in shower and stone floor in master. Pine barn door in bedroom and warm pine stain grade doors and trim throughout. The stacked stone floor to ceiling wood burning fireplace and huge juniper mantle complete the cabin feel. Attached 2 car garage, complete chain link fenced cul-de-sac lot give a spacious feel. There's a guest cottage for overflow sleeping or great playhouse for the kiddos.
Location
State AZ
County Navajo
Community Holiday Forest Unit 2
Direction Hwy 260 to Lumber Valley Rd, left on Pine Rim Dr., Left on Timber Trail Loop, to Moccasin Circle.
Rooms
Den/Bedroom Plus 3
Separate Den/Office N
Interior
Interior Features Eat-in Kitchen, Breakfast Bar, Full Bth Master Bdrm, Granite Counters
Heating Electric
Cooling Other
Fireplaces Type 1 Fireplace, Living Room
Fireplace Yes
SPA None
Laundry Dryer Included, Inside, Washer Included
Exterior
Garage Spaces 2.0
Garage Description 2.0
Fence Chain Link
Pool None
Utilities Available City Electric
Amenities Available None
Waterfront No
Roof Type Metal
Building
Lot Description Grass Front
Story 1
Builder Name unknown
Sewer Septic in & Cnctd, Septic Tank
Water Pvt Water Company
Schools
Elementary Schools Out Of Maricopa Cnty
Middle Schools Out Of Maricopa Cnty
High Schools Out Of Maricopa Cnty
School District Out Of Area
Others
HOA Fee Include No Fees
Senior Community No
Tax ID 206-30-074
Ownership Fee Simple
Acceptable Financing Cash, Conventional, FHA, VA Loan
Horse Property N
Listing Terms Cash, Conventional, FHA, VA Loan
Financing Conventional
Read Less Info
Want to know what your home might be worth? Contact us for a FREE valuation!

Our team is ready to help you sell your home for the highest possible price ASAP

Copyright 2024 Arizona Regional Multiple Listing Service, Inc. All rights reserved.
Bought with Diane Dahlin's Pine Rim Realty

7326 E Evans Drive, Scottsdale, AZ,, 85260, United States






