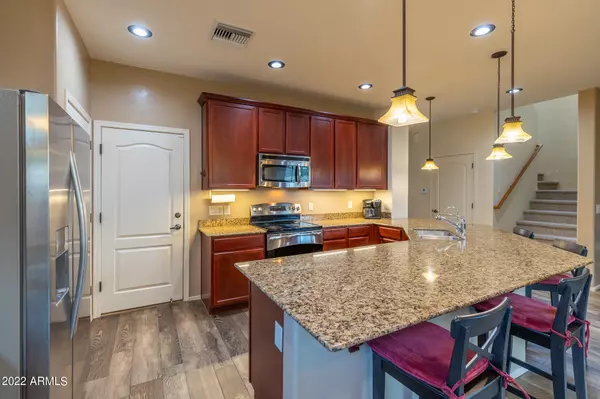$470,000
$480,000
2.1%For more information regarding the value of a property, please contact us for a free consultation.
3 Beds
3 Baths
2,190 SqFt
SOLD DATE : 09/12/2022
Key Details
Sold Price $470,000
Property Type Single Family Home
Sub Type Single Family - Detached
Listing Status Sold
Purchase Type For Sale
Square Footage 2,190 sqft
Price per Sqft $214
Subdivision River Walk (1-140)
MLS Listing ID 6432129
Sold Date 09/12/22
Style Contemporary
Bedrooms 3
HOA Fees $142/mo
HOA Y/N Yes
Originating Board Arizona Regional Multiple Listing Service (ARMLS)
Year Built 2011
Annual Tax Amount $3,505
Tax Year 2021
Lot Size 2,222 Sqft
Acres 0.05
Property Description
Excellent location!(Campbell & River in Tucson) Right on Rillito River walk/bike path! SINGLE FAMILY HOME! Desirable gated River Walk subdivision! Very well upgraded 3bed/1den/2.5 bath 2190sqft. Bright open floor plan, AC thermostat controlled separately upstairs/downstairs. Fabulous kitchen w/huge granite counter tops, SS appliances, tall cherry cabinets w/crown molding, New reverse osmosis. Wood look like TILE flooring in downstairs and carpets in upstairs. 2 dual sinks bathrooms for upstairs, 1/2 bath for downstairs. Huge bedrooms/living room with ceiling fans, extra den for your home office or hobby room etc. Beautiful backyard w/artificial grass and pavers. AF Sterling built home. Lots of restaurants and shopping near St. Phillips Plaza's Farmers market.
Location
State AZ
County Pima
Community River Walk (1-140)
Direction From River/Campbell, head to E River Rd, right on Evening Mist Ln, left on E Crystal Rapids Ln, right on N Harvest Canyon Ln.
Rooms
Master Bedroom Upstairs
Den/Bedroom Plus 4
Ensuite Laundry Dryer Included, Inside, Washer Included, Upper Level
Separate Den/Office Y
Interior
Interior Features Upstairs, Pantry, Double Vanity, Full Bth Master Bdrm, Separate Shwr & Tub, Granite Counters
Laundry Location Dryer Included, Inside, Washer Included, Upper Level
Heating Electric
Cooling Refrigeration
Flooring Carpet, Tile
Fireplaces Number No Fireplace
Fireplaces Type None
Fireplace No
Window Features ENERGY STAR Qualified Windows, Double Pane Windows
SPA Community, Private
Laundry Dryer Included, Inside, Washer Included, Upper Level
Exterior
Exterior Feature Covered Patio(s)
Garage Spaces 2.0
Garage Description 2.0
Fence Block
Pool Private
Community Features Pool, Biking/Walking Path, Clubhouse, Fitness Center
Utilities Available Other, See Remarks
Amenities Available Rental OK (See Rmks)
Waterfront No
View Mountain(s)
Roof Type Metal
Building
Lot Description Gravel/Stone Front, Synthetic Grass Back
Story 2
Builder Name AF Sterling
Sewer Public Sewer
Water City Water
Architectural Style Contemporary
Structure Type Covered Patio(s)
Schools
Elementary Schools Other
Middle Schools Other
High Schools Other
School District Out Of Area
Others
HOA Name Riverwalk Tucson HOA
HOA Fee Include Common Area Maint, Street Maint
Senior Community No
Tax ID 108-25-149-A
Ownership Fee Simple
Acceptable Financing Cash, Conventional, FHA, VA Loan
Horse Property N
Listing Terms Cash, Conventional, FHA, VA Loan
Financing Conventional
Read Less Info
Want to know what your home might be worth? Contact us for a FREE valuation!

Our team is ready to help you sell your home for the highest possible price ASAP

Copyright 2024 Arizona Regional Multiple Listing Service, Inc. All rights reserved.
Bought with Non-MLS Office

7326 E Evans Drive, Scottsdale, AZ,, 85260, United States






