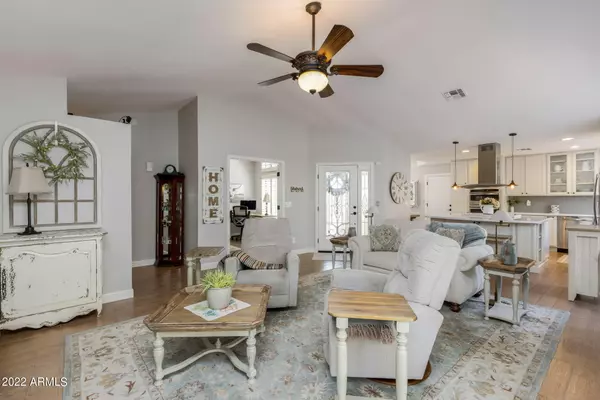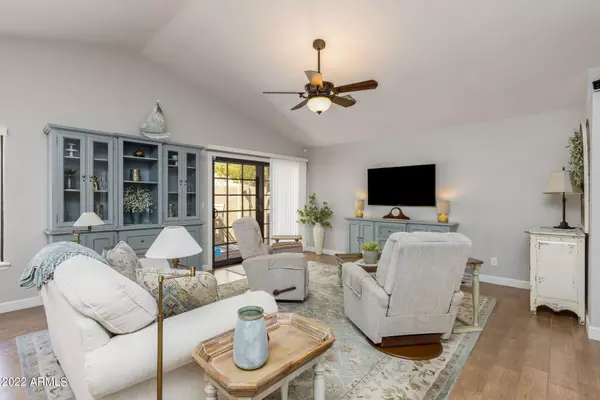$465,000
$470,000
1.1%For more information regarding the value of a property, please contact us for a free consultation.
2 Beds
2 Baths
1,452 SqFt
SOLD DATE : 09/15/2022
Key Details
Sold Price $465,000
Property Type Single Family Home
Sub Type Single Family - Detached
Listing Status Sold
Purchase Type For Sale
Square Footage 1,452 sqft
Price per Sqft $320
Subdivision Ahwatukee Rtv-2
MLS Listing ID 6434462
Sold Date 09/15/22
Style Territorial/Santa Fe
Bedrooms 2
HOA Fees $222/mo
HOA Y/N Yes
Originating Board Arizona Regional Multiple Listing Service (ARMLS)
Year Built 1986
Annual Tax Amount $1,757
Tax Year 2021
Lot Size 5,240 Sqft
Acres 0.12
Property Description
Have you been searching for a home you can move in to & relax, not redo? Then welcome to 13032 46th Street where every inch of space has been upgraded in the most charming of ways! You'll enter a courtyard (with locking gate) to be greeted by gleaming pavers and a newer frontdoor and secruity screen door. Come in to this serene space with vaulted ceilings (no popcorn on them either!) and enjoy the open view. The heart of home kitchen was completeled remodeled in 2015 with soft close cabinets and drawers, a quartz island, Shaw farmhouse sink, glass tile backsplash and upgraded GE applaices. Make baking a breeze with wall oven (no stooping down to get those cookie sheets in!) and enjoy cooking on a 36 inch wide cooktop. Your guests can easily visit while you're playing chef as there are.. no walls between the kitchen, dining and great room. These spaces flow seamlessly with "wood look" tile flooring. And you can put that vaccum away as there is no carpet anywhere in this spic and span space! Off the greatroom, you'll find a den/office where even the desk and wall mount TV is staying! Continue down the hall to a sweet surprise: a beverage station with fridge! You'll also find a spa like hall bath and tranquil second bedroom. Then step in to the owner's suite and feel like you are on vacation everyday. It overlooks a private patio offering shade and a potted lime and Tangelo orange tree. Once it cools off, you can sleep with the breeze wafting in thanks to the security screen backdoors (they are also on all other doors) and keep the sun out with the easy care pergolas added in all the right places. When it's time to get ready, or wind down, it will be easy to do in your resort style bath. The walk-in shower offers not one shower head, but two, with soft beach colored porcelain tile that's easier to keep clean. Both vanites are taller, with quartz countertops and have 8 drawers for plently of storage. If you need more, just step into your roomy walk-in closet. Everything will have a place here as there's even more storage in the show stopping garage with cabinets installed in 2020. All you'll need to do is step outside and enjoy your easy care yard with pavers, new drip system and built-in bbq (all installed in 2016) and let the easy living of this well cared for home continue. A/C was replaced in 2017 and a new roof was done in 2020. There really are too many upgrades to list! Make sure to read the Improvememts attachment to see all that was done. The only thing this home is missing is you!
Location
State AZ
County Maricopa
Community Ahwatukee Rtv-2
Direction From 48th Street & Ray head north. Turn west on Knox. Turn right (no light or signal) on 46th St. Home on your left. Please park in driveway or on west side of street. No parking allowed on east side.
Rooms
Other Rooms Great Room
Master Bedroom Downstairs
Den/Bedroom Plus 3
Separate Den/Office Y
Interior
Interior Features Master Downstairs, Eat-in Kitchen, Kitchen Island, Double Vanity
Heating Electric
Cooling Refrigeration
Flooring Tile
Fireplaces Number No Fireplace
Fireplaces Type None
Fireplace No
Window Features Sunscreen(s),Dual Pane,Low-E
SPA None
Exterior
Garage Spaces 2.0
Garage Description 2.0
Fence Block
Pool None
Community Features Community Spa Htd, Community Pool Htd, Community Media Room, Tennis Court(s), Clubhouse
Utilities Available SRP
Roof Type See Remarks,Tile
Private Pool No
Building
Lot Description Sprinklers In Rear, Desert Back, Desert Front
Story 1
Builder Name unknown
Sewer Public Sewer
Water City Water
Architectural Style Territorial/Santa Fe
New Construction No
Schools
Elementary Schools Adult
Middle Schools Adult
High Schools Adult
School District Out Of Area
Others
HOA Name RTV-2
HOA Fee Include Maintenance Grounds,Other (See Remarks),Front Yard Maint
Senior Community Yes
Tax ID 301-58-593
Ownership Fee Simple
Acceptable Financing Conventional, FHA, VA Loan
Horse Property N
Listing Terms Conventional, FHA, VA Loan
Financing Conventional
Special Listing Condition Age Restricted (See Remarks), N/A
Read Less Info
Want to know what your home might be worth? Contact us for a FREE valuation!

Our team is ready to help you sell your home for the highest possible price ASAP

Copyright 2024 Arizona Regional Multiple Listing Service, Inc. All rights reserved.
Bought with Keller Williams Realty East Valley

7326 E Evans Drive, Scottsdale, AZ,, 85260, United States






