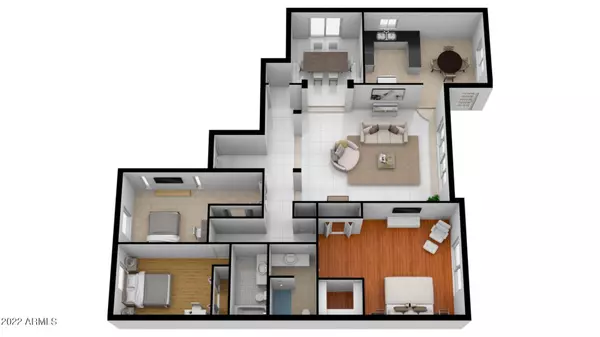$465,000
$469,000
0.9%For more information regarding the value of a property, please contact us for a free consultation.
3 Beds
2 Baths
1,847 SqFt
SOLD DATE : 09/14/2022
Key Details
Sold Price $465,000
Property Type Single Family Home
Sub Type Single Family - Detached
Listing Status Sold
Purchase Type For Sale
Square Footage 1,847 sqft
Price per Sqft $251
Subdivision Hillcrest 6
MLS Listing ID 6442127
Sold Date 09/14/22
Style Contemporary,Spanish
Bedrooms 3
HOA Fees $146/qua
HOA Y/N Yes
Originating Board Arizona Regional Multiple Listing Service (ARMLS)
Year Built 1973
Annual Tax Amount $2,339
Tax Year 2021
Lot Size 9,052 Sqft
Acres 0.21
Property Description
$30k price reduction! You'll love this Moon Valley home steps from the comm. pool in the popular hidden oasis known as Hillcrest East. With private streets & no thru traffic, it's a peaceful, clean, & safe community, where friendly residents have monthly pool parties. If you like to hike, Lookout, Shaw Butte, No. Mtn. Are all close by! 3 bed, 2 baths,1 story. Updated kitchen w/quartz counters. Sep. dining room. Tile & laminate wood flrs. Roof replaced in 2021. 10 yr warranty. 3 fruit trees. Sliders from master, living, & dining to patios. Updated step-down shower in mbr. Covered patio west side. New paint inside. The large, private yard features tool shed, gazebo & she-shed w/ a/c & heat! Extra long 2-car gar a w/30 amp. Mtn views! LOW HOA fees. Comm pool, 2 parks. Home warranty include
Location
State AZ
County Maricopa
Community Hillcrest 6
Direction Off of 7th St., North of Thunderbird, Enter on Piping Rock or Boca Raton; turn south or north respectively on Burning Tree. Turn East on Calavar Rd. 610 E. Calavar.
Rooms
Other Rooms Separate Workshop
Guest Accommodations 40.0
Master Bedroom Downstairs
Den/Bedroom Plus 4
Separate Den/Office Y
Interior
Interior Features Master Downstairs, Eat-in Kitchen, Intercom, Kitchen Island, 3/4 Bath Master Bdrm, High Speed Internet
Heating Mini Split, Electric
Cooling Refrigeration, Programmable Thmstat, Mini Split, Ceiling Fan(s)
Flooring Laminate, Tile
Fireplaces Number No Fireplace
Fireplaces Type None
Fireplace No
SPA None
Laundry Wshr/Dry HookUp Only
Exterior
Exterior Feature Covered Patio(s), Playground, Gazebo/Ramada, Patio, Private Street(s), Private Yard, Storage
Garage Dir Entry frm Garage, Electric Door Opener, Extnded Lngth Garage
Garage Spaces 2.0
Garage Description 2.0
Fence Block
Pool None
Community Features Community Pool Htd, Near Bus Stop
Utilities Available APS
Amenities Available Management, Rental OK (See Rmks)
Waterfront No
View Mountain(s)
Roof Type Reflective Coating,Tile,Foam
Private Pool No
Building
Lot Description Sprinklers In Rear, Sprinklers In Front, Desert Back, Desert Front
Story 1
Builder Name Del Trailor
Sewer Public Sewer
Water City Water
Architectural Style Contemporary, Spanish
Structure Type Covered Patio(s),Playground,Gazebo/Ramada,Patio,Private Street(s),Private Yard,Storage
New Construction Yes
Schools
Elementary Schools Washington Elementary School - Phoenix
Middle Schools Lookout Mountain School
High Schools Glendale High School
School District Glendale Union High School District
Others
HOA Name Hillcrest Improvemen
HOA Fee Include Maintenance Grounds,Street Maint
Senior Community No
Tax ID 208-17-510
Ownership Fee Simple
Acceptable Financing FannieMae (HomePath), Cash, Conventional, VA Loan
Horse Property N
Listing Terms FannieMae (HomePath), Cash, Conventional, VA Loan
Financing Conventional
Read Less Info
Want to know what your home might be worth? Contact us for a FREE valuation!

Our team is ready to help you sell your home for the highest possible price ASAP

Copyright 2024 Arizona Regional Multiple Listing Service, Inc. All rights reserved.
Bought with Realty Executives

7326 E Evans Drive, Scottsdale, AZ,, 85260, United States






