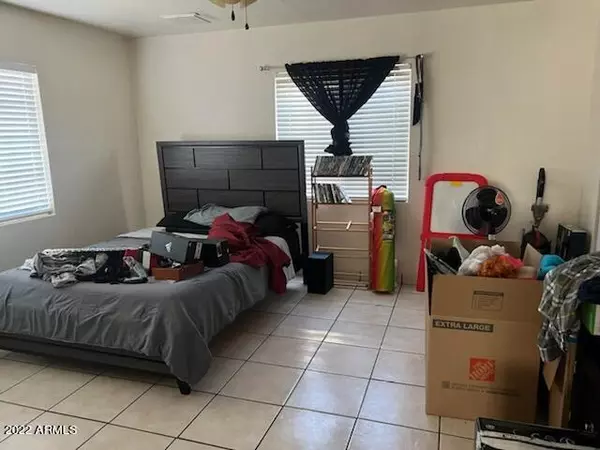$265,000
$249,900
6.0%For more information regarding the value of a property, please contact us for a free consultation.
3 Beds
2 Baths
1,207 SqFt
SOLD DATE : 09/02/2022
Key Details
Sold Price $265,000
Property Type Single Family Home
Sub Type Single Family - Detached
Listing Status Sold
Purchase Type For Sale
Square Footage 1,207 sqft
Price per Sqft $219
Subdivision Capitol Addition Blocks 43 & 44 35-38 29 & 30
MLS Listing ID 6450561
Sold Date 09/02/22
Bedrooms 3
HOA Y/N No
Originating Board Arizona Regional Multiple Listing Service (ARMLS)
Year Built 1938
Annual Tax Amount $1,103
Tax Year 2021
Lot Size 7,000 Sqft
Acres 0.16
Property Description
Great Opportunity to renovate and make this centrally located home your own. Close to the Capital Museum and Downtown Phoenix Ammenities. Main home is a 1938 Red Brick Cottage -1207 sf with two large bedrooms, a single bath, ample living room and eat in Kitchen with enclosed back porch laundry room. Updates in 2008 include Kitchen Cabinets, counters, Electric to 200 amp. Refrigerator, Microwave and Stove do not convey. The Garage is currently enclosed as a small apartment/guest home with single room/bedroom, small kitchenette and bathroom. Large Storage room attached to West end of apartment. This home has endless possibilities of expansion and is definitely an opportunity to make a great home on a nice corner Lot in an area being renovated. More Photos soon.
Location
State AZ
County Maricopa
Community Capitol Addition Blocks 43 & 44 35-38 29 & 30
Direction Turn West on Washington and proceed to home on North side of Street. Corner of 20th Ave and Washington.
Rooms
Den/Bedroom Plus 3
Separate Den/Office N
Interior
Interior Features Eat-in Kitchen, Laminate Counters
Heating Electric
Cooling Refrigeration, Ceiling Fan(s)
Flooring Tile
Fireplaces Type Exterior Fireplace
Fireplace Yes
Window Features Dual Pane
SPA None
Laundry WshrDry HookUp Only
Exterior
Parking Features Separate Strge Area
Carport Spaces 2
Fence Chain Link
Pool None
Utilities Available APS, SW Gas
Amenities Available None
Roof Type Composition
Private Pool No
Building
Lot Description Corner Lot, Dirt Back, Grass Front
Story 1
Builder Name unknown
Sewer Public Sewer
Water City Water
New Construction No
Schools
Elementary Schools Mitchell Elementary School
Middle Schools Isaac Middle School
High Schools Carl Hayden High School
School District Phoenix Union High School District
Others
HOA Fee Include No Fees
Senior Community No
Tax ID 109-31-049
Ownership Fee Simple
Acceptable Financing Conventional
Horse Property N
Listing Terms Conventional
Financing Cash
Read Less Info
Want to know what your home might be worth? Contact us for a FREE valuation!

Our team is ready to help you sell your home for the highest possible price ASAP

Copyright 2024 Arizona Regional Multiple Listing Service, Inc. All rights reserved.
Bought with HomeSmart

7326 E Evans Drive, Scottsdale, AZ,, 85260, United States






