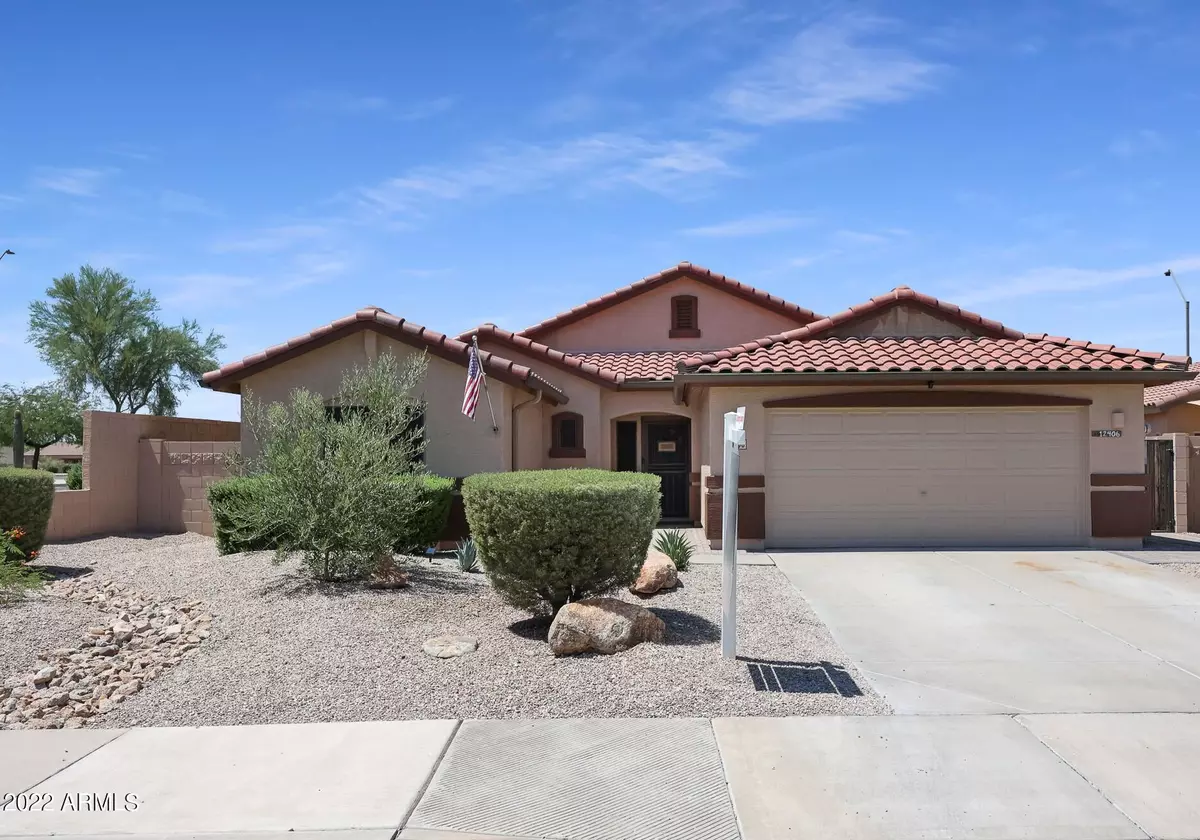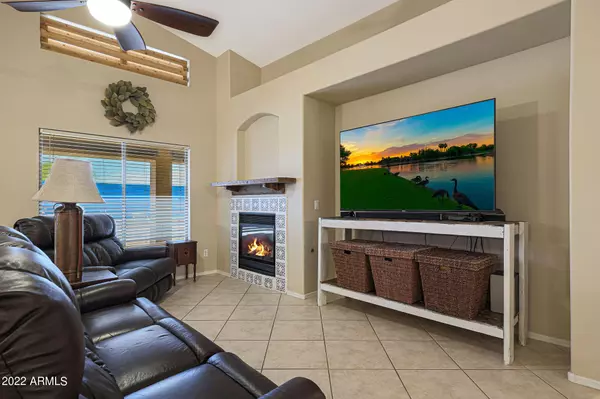$435,000
$450,000
3.3%For more information regarding the value of a property, please contact us for a free consultation.
3 Beds
2 Baths
1,873 SqFt
SOLD DATE : 09/02/2022
Key Details
Sold Price $435,000
Property Type Single Family Home
Sub Type Single Family - Detached
Listing Status Sold
Purchase Type For Sale
Square Footage 1,873 sqft
Price per Sqft $232
Subdivision Estrella Mountain Ranch
MLS Listing ID 6440396
Sold Date 09/02/22
Style Ranch
Bedrooms 3
HOA Fees $117/qua
HOA Y/N Yes
Originating Board Arizona Regional Multiple Listing Service (ARMLS)
Year Built 2002
Annual Tax Amount $2,143
Tax Year 2021
Lot Size 7,667 Sqft
Acres 0.18
Property Description
AWESOME CORNER LOT LOCATION NEAR ESTRELLA GOLF COURSE AT THIS LOW MAINTENANCE RECENTLY UPDATED HOME WITH PAID SOLAR. From the paved courtyard entry step into a grand indoor entry foyer with soaring vaulted ceilings. Entertaining is easy in this open living concept great room with gas fireplace and includes remodeled kitchen island with copper sink, newer stainless steel appliances including Bosch dishwasher and KitchenAid slide in gas range, quartz counter tops, pantry and refashioned cabinetry top off the modern farmhouse vibe. Spacious Main Bedroom suite with patio exit, remodeled bathroom, and enormous walk-in closet. . Hardscape backyard surrounded by planting beds is the perfect garden Zen, relaxing and entertaining space. Enjoy sunsets with no neighbors behind. AC appx 2 yrs old . As a homeowner you can benefit the savings of this Pre-Paid Solar Lease with LOWER MONTHLY ELECTRIC BILLS. Seller made all the right updates and upgrades in this home the past 2 years including AC, Kitchen, Baths, Cabinets, Toilets, Flooring, Pavers, backyard pergola outside, custom pantry and custom closet layouts. AND exterior and interior painted recently. Laundry room is big and centrally located with custom cabinets above washer/dryer. A whole house water system and under sink and refrigerator ROs. Estrella Mountain Ranch amenities include golf course (at Estrella Golf Club) and lakes at North and South Lake and 50 plus miles of Hiking, Biking, and Walking Trails. Estrella HOA allows residents the use of Two Residents Centers (Starpointe & Presideo) with Pools and work out centers and restaurants and additional resident-use facilities, waterpark, Yacht Club with complimentary boat use, and 40 Community Parks or playgrounds. Stroll to Estrella Golf Course for a round of golf, lunch, or happy hour from this premium location.
Location
State AZ
County Maricopa
Community Estrella Mountain Ranch
Direction West Onto San Miguel (Light). Left (South) onto Golf Club Drive. Left onto W. Desert Sage Dr. Right onto 176th Drive.
Rooms
Other Rooms Great Room
Master Bedroom Split
Den/Bedroom Plus 3
Separate Den/Office N
Interior
Interior Features Eat-in Kitchen, Breakfast Bar, 9+ Flat Ceilings, Drink Wtr Filter Sys, No Interior Steps, Other, Soft Water Loop, Vaulted Ceiling(s), Kitchen Island, Pantry, 3/4 Bath Master Bdrm, Double Vanity, High Speed Internet, See Remarks
Heating Natural Gas
Cooling Refrigeration, Programmable Thmstat, Ceiling Fan(s)
Flooring Carpet, Vinyl, Tile
Fireplaces Type 1 Fireplace, Living Room, Gas
Fireplace Yes
Window Features Double Pane Windows
SPA None
Laundry Wshr/Dry HookUp Only, See Remarks
Exterior
Exterior Feature Covered Patio(s), Patio, Private Yard
Garage Dir Entry frm Garage, Electric Door Opener, Extnded Lngth Garage
Garage Spaces 2.0
Garage Description 2.0
Fence Block
Pool None
Community Features Community Spa Htd, Community Spa, Community Pool Htd, Community Pool, Lake Subdivision, Golf, Tennis Court(s), Racquetball, Playground, Biking/Walking Path, Clubhouse, Fitness Center
Utilities Available APS, SW Gas
Amenities Available FHA Approved Prjct, Management, VA Approved Prjct
Roof Type Tile
Private Pool No
Building
Lot Description Sprinklers In Rear, Sprinklers In Front, Corner Lot, Desert Front, Gravel/Stone Front, Gravel/Stone Back, Auto Timer H2O Front
Story 1
Builder Name Ryland
Sewer Public Sewer
Water City Water
Architectural Style Ranch
Structure Type Covered Patio(s),Patio,Private Yard
New Construction No
Schools
Elementary Schools Westar Elementary School
Middle Schools Westar Elementary School
High Schools Estrella Foothills High School
School District Buckeye Union High School District
Others
HOA Name Estrella
HOA Fee Include Maintenance Grounds,Other (See Remarks)
Senior Community No
Tax ID 400-03-786
Ownership Fee Simple
Acceptable Financing Cash, Conventional, FHA, VA Loan
Horse Property N
Listing Terms Cash, Conventional, FHA, VA Loan
Financing Cash
Read Less Info
Want to know what your home might be worth? Contact us for a FREE valuation!

Our team is ready to help you sell your home for the highest possible price ASAP

Copyright 2024 Arizona Regional Multiple Listing Service, Inc. All rights reserved.
Bought with Real Broker AZ, LLC

7326 E Evans Drive, Scottsdale, AZ,, 85260, United States






