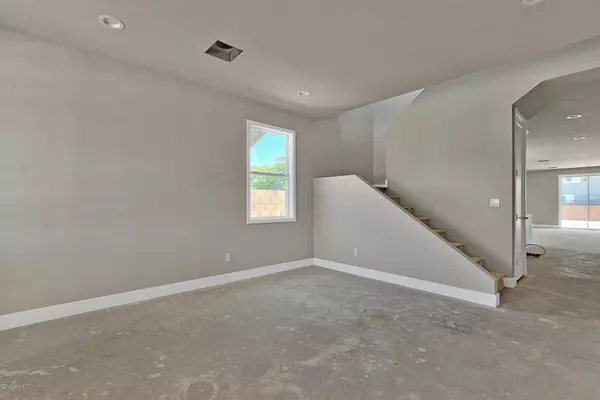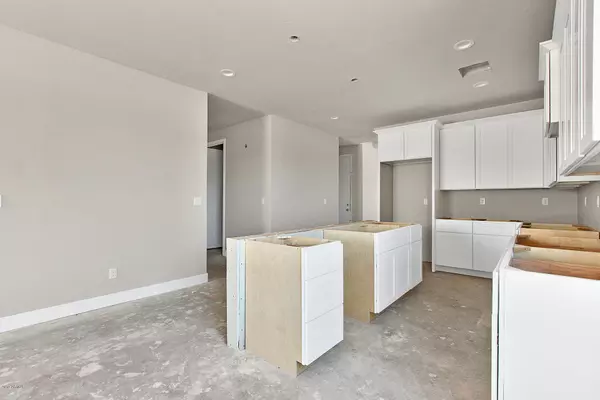$399,900
$399,900
For more information regarding the value of a property, please contact us for a free consultation.
5 Beds
3 Baths
2,760 SqFt
SOLD DATE : 11/27/2019
Key Details
Sold Price $399,900
Property Type Single Family Home
Sub Type Single Family - Detached
Listing Status Sold
Purchase Type For Sale
Square Footage 2,760 sqft
Price per Sqft $144
Subdivision Artisan At Cholla
MLS Listing ID 5975875
Sold Date 11/27/19
Bedrooms 5
HOA Fees $85/mo
HOA Y/N Yes
Originating Board Arizona Regional Multiple Listing Service (ARMLS)
Year Built 2019
Annual Tax Amount $283
Tax Year 2017
Lot Size 7,412 Sqft
Acres 0.17
Property Description
**HIGH QUALITY NEW BUILD** Plenty of room in this 5 bedroom, 3 bath, plus loft energy efficient home. Too many features included to list (see documents tab for a complete list). Two year builder warranty! Energy Efficient features include: high efficiency vinyl Low E dual pane windows, open cell spray foam insulation exterior wall system, open cell spray foam attic insulation at the top chord, 14 SEER HVAC equipment, 75 gallon water heater, digital thermostat and 4 ceiling fan outlets. Front landscaping included in price of home. This is a 14 site development with 4 distinct floor plans, with multiple quick move-ins. Come see the Showcase Home (model) NOW! CALL FOR ADDITIONAL DETAILS! You don't want to miss out on this one!
Location
State AZ
County Maricopa
Community Artisan At Cholla
Direction East on Cholla, North onto 50th Lane, first lot on your right.
Rooms
Other Rooms Loft
Master Bedroom Downstairs
Den/Bedroom Plus 6
Separate Den/Office N
Interior
Interior Features Master Downstairs, Breakfast Bar, Kitchen Island, 3/4 Bath Master Bdrm, Double Vanity, High Speed Internet, Granite Counters
Heating Electric
Cooling Refrigeration
Flooring Carpet, Tile
Fireplaces Number No Fireplace
Fireplaces Type None
Fireplace No
Window Features Double Pane Windows,Low Emissivity Windows
SPA None
Laundry Wshr/Dry HookUp Only
Exterior
Garage Spaces 2.0
Garage Description 2.0
Fence Block
Pool Private
Utilities Available SRP
Amenities Available Management
Waterfront No
Roof Type Tile,Concrete
Private Pool Yes
Building
Lot Description Dirt Front, Dirt Back
Story 2
Builder Name Fordel Development
Sewer Public Sewer
Water City Water
New Construction No
Schools
Elementary Schools Arroyo Elementary School
Middle Schools Cholla Middle School
High Schools Moon Valley High School
School District Glendale Union High School District
Others
HOA Name Cholla Parkside Comm
HOA Fee Include Maintenance Grounds
Senior Community No
Tax ID 148-02-366
Ownership Fee Simple
Acceptable Financing Cash, Conventional, FHA, VA Loan
Horse Property N
Listing Terms Cash, Conventional, FHA, VA Loan
Financing Conventional
Read Less Info
Want to know what your home might be worth? Contact us for a FREE valuation!

Our team is ready to help you sell your home for the highest possible price ASAP

Copyright 2024 Arizona Regional Multiple Listing Service, Inc. All rights reserved.
Bought with Arete Realty & Property Mgmt

7326 E Evans Drive, Scottsdale, AZ,, 85260, United States






