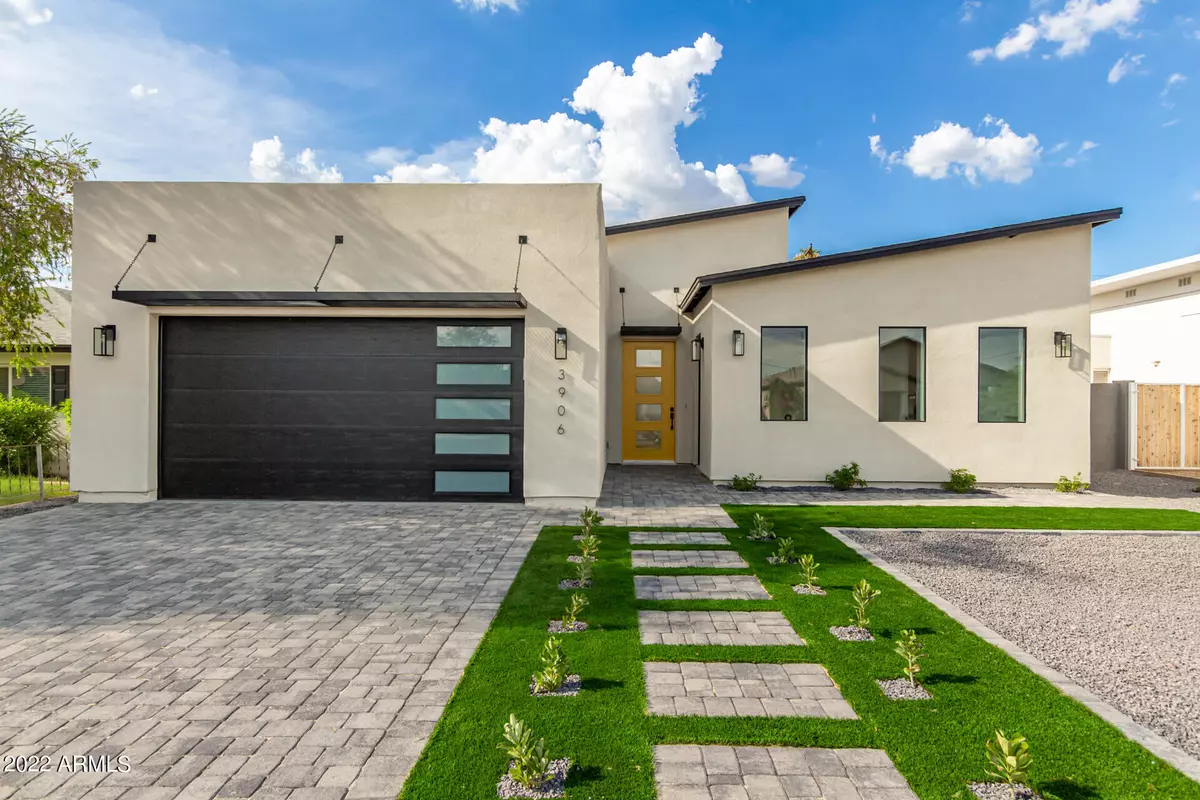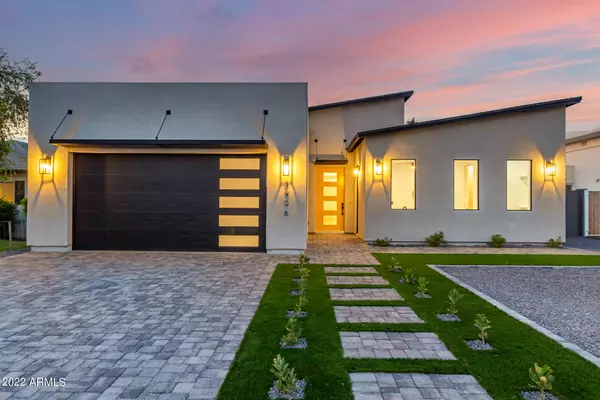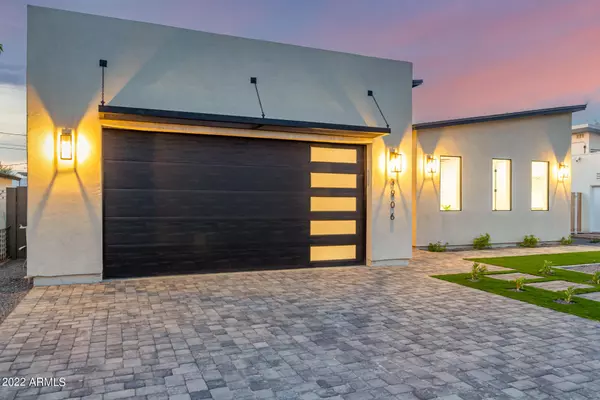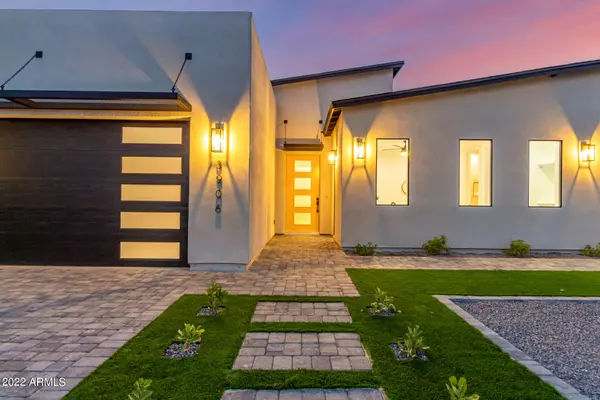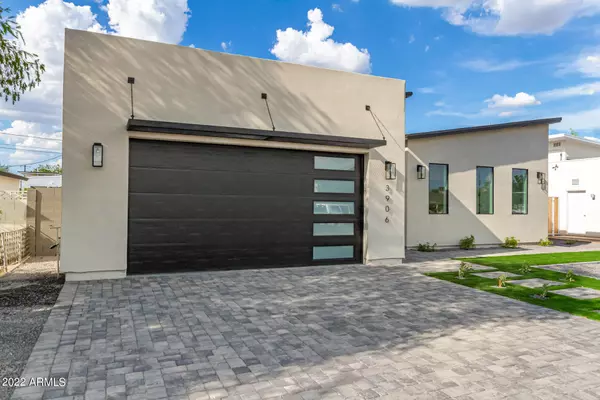$1,175,000
$1,199,000
2.0%For more information regarding the value of a property, please contact us for a free consultation.
4 Beds
3.5 Baths
2,572 SqFt
SOLD DATE : 11/22/2022
Key Details
Sold Price $1,175,000
Property Type Single Family Home
Sub Type Single Family - Detached
Listing Status Sold
Purchase Type For Sale
Square Footage 2,572 sqft
Price per Sqft $456
Subdivision El Pueblo Pequeno
MLS Listing ID 6448065
Sold Date 11/22/22
Style Contemporary
Bedrooms 4
HOA Y/N No
Originating Board Arizona Regional Multiple Listing Service (ARMLS)
Year Built 2022
Annual Tax Amount $1,005
Tax Year 2021
Lot Size 7,440 Sqft
Acres 0.17
Property Description
Extraordinary NEW BUILD**Priced WELL BELOW Appraisal**Open Floor Plan with a Modern Look**Great Room with 4 bedrooms/ 3.5 Bathrooms/ 2 Car Garage** Nice Dual color Cabinetry **Quartz ''Waterfall'' at Island, Wine Bar w/fridge,**Quartz Counter Tops on all Cabinetry**Wood Plank Look Tile Throughout**Upgraded Carpet**Milgard Windows**Large Slider**Vaulted Ceilings**Recessed Lighting Throughout**Electric Fireplace & Gorgeous Feature Wall w/Flat Screen Outlets**Smooth Textured Walls**Tile Surround Bathrooms**Ceiling Fans**Bosch Stainless Steel high-end Appliances, Pantry,Large Laundry with Cabinets/ Built-Ins & Sink. Master Bathroom fit for royalty! Large Walk-in Closet with built-ins too! **Beautiful landscaping with Pavers**Custom Details Throughout**This one is a must-see and MOVE IN READY!
Location
State AZ
County Maricopa
Community El Pueblo Pequeno
Direction From Indian School, turn right on 40th Street (south) to Cheery Lynn Rd, turn right to home on the right.
Rooms
Den/Bedroom Plus 4
Separate Den/Office N
Interior
Interior Features Vaulted Ceiling(s), Kitchen Island, Double Vanity, Separate Shwr & Tub, High Speed Internet
Heating Natural Gas
Cooling Refrigeration
Flooring Carpet, Tile
Fireplaces Type Living Room
Fireplace Yes
Window Features ENERGY STAR Qualified Windows,Double Pane Windows,Low Emissivity Windows
SPA None
Laundry Wshr/Dry HookUp Only
Exterior
Exterior Feature Patio
Garage Spaces 2.0
Garage Description 2.0
Fence Block
Pool None
Landscape Description Irrigation Back, Irrigation Front
Community Features Transportation Svcs, Near Bus Stop, Biking/Walking Path
Utilities Available APS, SW Gas
Amenities Available None
Roof Type Composition
Private Pool No
Building
Lot Description Irrigation Front, Irrigation Back
Story 1
Builder Name Canizales Construction
Sewer Public Sewer
Water City Water
Architectural Style Contemporary
Structure Type Patio
New Construction No
Schools
Elementary Schools Monte Vista Elementary School
Middle Schools Monte Vista Elementary School
High Schools Camelback High School
School District Phoenix Union High School District
Others
HOA Fee Include No Fees
Senior Community No
Tax ID 127-20-092
Ownership Fee Simple
Acceptable Financing Cash, Conventional, 1031 Exchange
Horse Property N
Listing Terms Cash, Conventional, 1031 Exchange
Financing Cash
Special Listing Condition N/A, Owner/Agent
Read Less Info
Want to know what your home might be worth? Contact us for a FREE valuation!

Our team is ready to help you sell your home for the highest possible price ASAP

Copyright 2024 Arizona Regional Multiple Listing Service, Inc. All rights reserved.
Bought with Walt Danley Local Luxury Christie's International Real Estate

7326 E Evans Drive, Scottsdale, AZ,, 85260, United States

