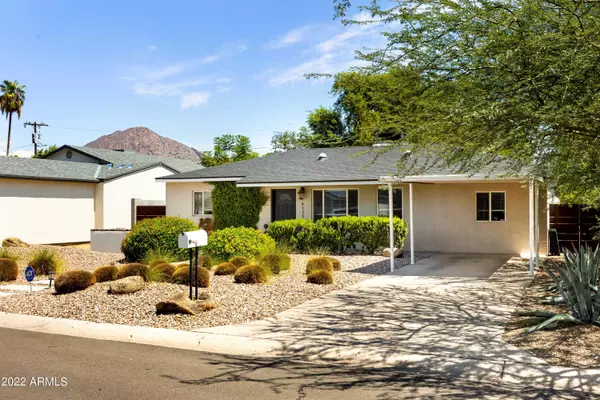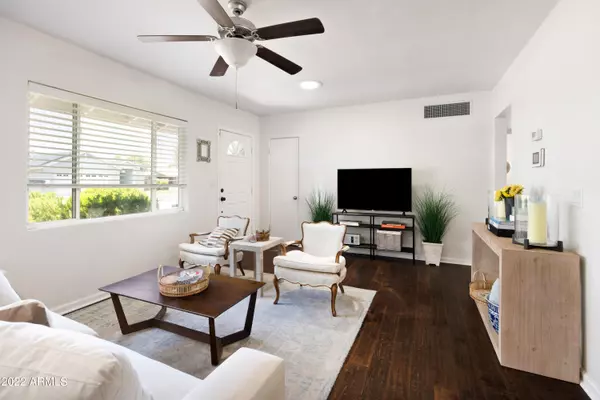$650,000
$699,000
7.0%For more information regarding the value of a property, please contact us for a free consultation.
3 Beds
2 Baths
1,237 SqFt
SOLD DATE : 12/01/2022
Key Details
Sold Price $650,000
Property Type Single Family Home
Sub Type Single Family - Detached
Listing Status Sold
Purchase Type For Sale
Square Footage 1,237 sqft
Price per Sqft $525
Subdivision Orange Dell
MLS Listing ID 6448643
Sold Date 12/01/22
Style Ranch
Bedrooms 3
HOA Y/N No
Originating Board Arizona Regional Multiple Listing Service (ARMLS)
Year Built 1951
Annual Tax Amount $1,610
Tax Year 2021
Lot Size 7,453 Sqft
Acres 0.17
Property Description
Charming home in Hopi School District. Seller willing to pay 3% toward buyers closing cost and toward 2-1 temporary buy down for an offer acceptable to seller. Lush greenery and an updated, clean interior with designer touches and an open floor plan inclusive of 3 bedrooms and 2 bathrooms. The lot size (approximately 7,500 square feet) includes a deep backyard with plenty of room to add on, add a pool or a guest house. The house is conveniently minutes from some of the most popular restaurants in town (LGO, Postino, The Vig) and 10 minutes from Old Town and the airport.
Location
State AZ
County Maricopa
Community Orange Dell
Direction West on Indian School Rd to 42nd Pl. North on 42nd Pl and home is 2nd on the right (past Little Woody parking lot).
Rooms
Master Bedroom Split
Den/Bedroom Plus 3
Interior
Interior Features Fire Sprinklers, No Interior Steps, Full Bth Master Bdrm, Granite Counters
Heating Electric
Cooling Evaporative Cooling, Ceiling Fan(s)
Flooring Carpet, Wood
Fireplaces Number No Fireplace
Fireplaces Type None
Fireplace No
Window Features Skylight(s),Double Pane Windows
SPA None
Exterior
Exterior Feature Gazebo/Ramada, Patio, Storage
Carport Spaces 1
Fence Block
Pool None
Utilities Available SRP, SW Gas
Amenities Available None
Waterfront No
View Mountain(s)
Roof Type Composition
Private Pool No
Building
Lot Description Desert Front, Grass Back
Story 1
Builder Name ARIZONA COMMUNITIES VENTU
Sewer Public Sewer
Water City Water
Architectural Style Ranch
Structure Type Gazebo/Ramada,Patio,Storage
Schools
Elementary Schools Hopi Elementary School
Middle Schools Ingleside Middle School
High Schools Arcadia High School
School District Phoenix Union High School District
Others
HOA Fee Include No Fees
Senior Community No
Tax ID 171-25-068
Ownership Fee Simple
Acceptable Financing FannieMae (HomePath), Cash, Conventional, 1031 Exchange, FHA, VA Loan
Horse Property N
Listing Terms FannieMae (HomePath), Cash, Conventional, 1031 Exchange, FHA, VA Loan
Financing Conventional
Special Listing Condition Owner/Agent
Read Less Info
Want to know what your home might be worth? Contact us for a FREE valuation!

Our team is ready to help you sell your home for the highest possible price ASAP

Copyright 2024 Arizona Regional Multiple Listing Service, Inc. All rights reserved.
Bought with Launch Powered By Compass

7326 E Evans Drive, Scottsdale, AZ,, 85260, United States






