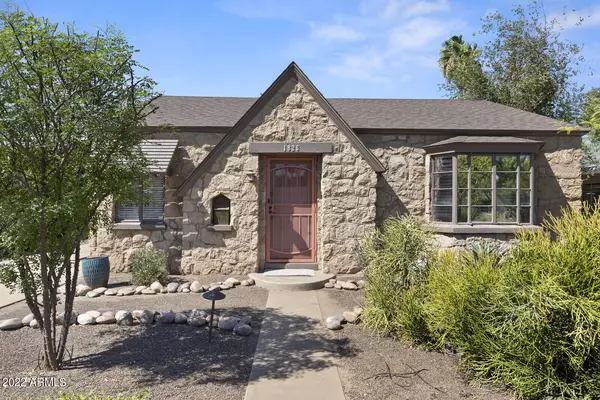$525,000
$525,000
For more information regarding the value of a property, please contact us for a free consultation.
2 Beds
1 Bath
1,685 SqFt
SOLD DATE : 12/12/2022
Key Details
Sold Price $525,000
Property Type Single Family Home
Sub Type Single Family - Detached
Listing Status Sold
Purchase Type For Sale
Square Footage 1,685 sqft
Price per Sqft $311
Subdivision Fairview Place Blks 5-8
MLS Listing ID 6469457
Sold Date 12/12/22
Bedrooms 2
HOA Y/N No
Originating Board Arizona Regional Multiple Listing Service (ARMLS)
Year Built 1941
Annual Tax Amount $1,103
Tax Year 2021
Lot Size 7,161 Sqft
Acres 0.16
Property Description
Stunning 1940s tufa-stone home with storybook curb appeal on palm tree-lined street in desirable Fairview Historic District. The main house, the cover photo for the Fairview neighborhood, is 1217 sq ft. A fully remodeled casita and office offer an additional 468 sq ft. Beautifully maintained original oak floors. Modern kitchen with stainless appliances, granite countertops & gas range. Casita includes kitchen, bathroom, and washer/dryer. Work from home in the separate, walk-out office. Exquisite landscaping with 3 patio areas, raised garden beds, shed, and outdoor shower. 2021 AC units in main house & casita. Sale includes design & construction plans for bed/bath/living room addition by local award-winning architects -The Ranch Mine. Walk to pool, golf, tennis & basketball at Encanto Park. Walk to Encanto Park which boasts 222-acres of lush oasis located in the heart of the city. Park amenities include a fishing lagoon, historic clubhouse and boathouse, swimming pool, sports complex, two golf courses and the privately operated Enchanted Island Amusement Park.
Location
State AZ
County Maricopa
Community Fairview Place Blks 5-8
Direction East on McDowell, North on Laurel Ave, Continue north on Laurel Ave. Home will be on the left
Rooms
Other Rooms Family Room
Guest Accommodations 468.0
Den/Bedroom Plus 2
Separate Den/Office N
Interior
Interior Features Pantry, High Speed Internet, Granite Counters
Heating Natural Gas
Cooling Refrigeration, Ceiling Fan(s)
Flooring Carpet, Wood
Fireplaces Number No Fireplace
Fireplaces Type None
Fireplace No
SPA None
Exterior
Exterior Feature Covered Patio(s), Separate Guest House
Carport Spaces 2
Fence Block, Chain Link
Pool None
Community Features Near Bus Stop, Historic District, Biking/Walking Path
Utilities Available APS, SW Gas
Amenities Available None
Waterfront No
Roof Type Composition
Private Pool No
Building
Lot Description Sprinklers In Rear, Sprinklers In Front, Grass Front, Grass Back, Auto Timer H2O Back
Story 1
Builder Name Unknown
Sewer Public Sewer
Water City Water
Structure Type Covered Patio(s), Separate Guest House
New Construction Yes
Schools
Elementary Schools Kenilworth Elementary School
Middle Schools Kenilworth Elementary School
High Schools Central High School
School District Phoenix Union High School District
Others
HOA Fee Include No Fees
Senior Community No
Tax ID 111-07-088
Ownership Fee Simple
Acceptable Financing Cash, Conventional
Horse Property N
Listing Terms Cash, Conventional
Financing Conventional
Read Less Info
Want to know what your home might be worth? Contact us for a FREE valuation!

Our team is ready to help you sell your home for the highest possible price ASAP

Copyright 2024 Arizona Regional Multiple Listing Service, Inc. All rights reserved.
Bought with Redfin Corporation

7326 E Evans Drive, Scottsdale, AZ,, 85260, United States






