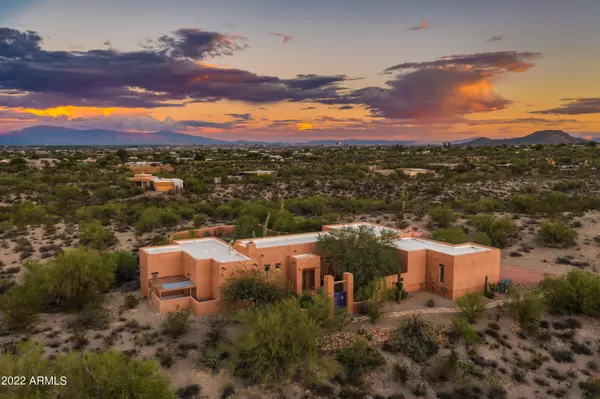$835,000
$835,000
For more information regarding the value of a property, please contact us for a free consultation.
4 Beds
3 Baths
2,855 SqFt
SOLD DATE : 12/16/2022
Key Details
Sold Price $835,000
Property Type Single Family Home
Sub Type Single Family - Detached
Listing Status Sold
Purchase Type For Sale
Square Footage 2,855 sqft
Price per Sqft $292
Subdivision S29 T13S R13E
MLS Listing ID 6483831
Sold Date 12/16/22
Style Territorial/Santa Fe
Bedrooms 4
HOA Y/N No
Originating Board Arizona Regional Multiple Listing Service (ARMLS)
Year Built 2000
Annual Tax Amount $4,872
Tax Year 2014
Lot Size 3.665 Acres
Acres 3.67
Property Description
One of a kind Southwestern paradise on almost 4 acres with 360 degree views of the Catalinas and Tucson cityscape. Custom features are at every turn from the 36'' Viking range, cement countertops, high end appliances and hand forged sinks. The open great room showcases soaring wood beamed ceilings and multiple French doors to show off the stunning desert horizon. The home is spacious and open with a split floorplan and many new upgrades. New whole home water filtration system, HVAC and water heater, walls are freshly painted, 1100 gallon rainwater collection tank, upgraded landscaping and irrigation system, and new custom built chicken coop. This luxury home is waiting for you to enjoy the million dollar views and peaceful desert lifestyle.
Location
State AZ
County Pima
Community S29 T13S R13E
Direction From W Sunset Road Bridge and Silverbell: S on Silverbell, Right on Sweetwater, Left on El Moraga, L on W Dawnbreaker to last house on left.
Rooms
Master Bedroom Split
Den/Bedroom Plus 4
Separate Den/Office N
Interior
Interior Features Master Downstairs, Eat-in Kitchen, Breakfast Bar, Central Vacuum, Drink Wtr Filter Sys, Vaulted Ceiling(s), Double Vanity, Full Bth Master Bdrm, Separate Shwr & Tub, High Speed Internet
Heating Natural Gas, Other
Cooling Refrigeration, Programmable Thmstat, Ceiling Fan(s)
Flooring Tile
Fireplaces Type 1 Fireplace
Fireplace Yes
Window Features Double Pane Windows
SPA None
Exterior
Exterior Feature Patio, Private Street(s)
Garage RV Access/Parking
Garage Spaces 3.0
Garage Description 3.0
Pool Fenced, Private
Utilities Available City Electric, SW Gas
Amenities Available None
Waterfront No
View City Lights, Mountain(s)
Roof Type Built-Up
Parking Type RV Access/Parking
Private Pool Yes
Building
Lot Description Sprinklers In Rear, Desert Back, Desert Front, Auto Timer H2O Back
Story 1
Builder Name Custom
Sewer Septic in & Cnctd
Water City Water
Architectural Style Territorial/Santa Fe
Structure Type Patio,Private Street(s)
Schools
Elementary Schools Cholla Elementary School
Middle Schools Cholla Middle School
High Schools Cholla Complex
School District Tucson Unified District
Others
HOA Fee Include No Fees
Senior Community No
Tax ID 103-10-324-A
Ownership Fee Simple
Acceptable Financing Cash, Conventional, FHA, VA Loan
Horse Property Y
Listing Terms Cash, Conventional, FHA, VA Loan
Financing Conventional
Read Less Info
Want to know what your home might be worth? Contact us for a FREE valuation!

Our team is ready to help you sell your home for the highest possible price ASAP

Copyright 2024 Arizona Regional Multiple Listing Service, Inc. All rights reserved.
Bought with Non-MLS Office

7326 E Evans Drive, Scottsdale, AZ,, 85260, United States






