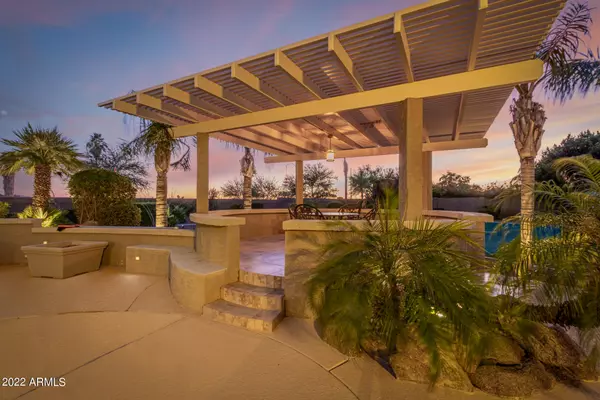$1,070,000
$1,100,000
2.7%For more information regarding the value of a property, please contact us for a free consultation.
4 Beds
3.5 Baths
5,167 SqFt
SOLD DATE : 12/21/2022
Key Details
Sold Price $1,070,000
Property Type Single Family Home
Sub Type Single Family - Detached
Listing Status Sold
Purchase Type For Sale
Square Footage 5,167 sqft
Price per Sqft $207
Subdivision Mountain Gate Phase 1 And Phase 2
MLS Listing ID 6491742
Sold Date 12/21/22
Style Contemporary
Bedrooms 4
HOA Fees $110/mo
HOA Y/N Yes
Originating Board Arizona Regional Multiple Listing Service (ARMLS)
Year Built 2004
Annual Tax Amount $4,798
Tax Year 2022
Lot Size 0.988 Acres
Acres 0.99
Property Description
Located in the highly sought-after Copper Canyon Ranch gated Community this high end executive home on a meticulously landscaped acre has a stunning pool with waterfall, heated spa, ramada, putting green, outdoor BBQ, extended patios, a walking path and more. Excellent curb appeal with interlocking brick circular driveway, stone accents, a private courtyard, 4 car garage plus a 20 x 40 RV garage, an RV gate and addt'l parking Fall in love with the captivating interior, soaring ceilings, custom travertine tile throughout, plantation shutters, open kitchen with plenty of cabinets & work space, high end appliances, built in table, butlers pantry & full walk in pantry as well. Sit back & relax in the family room with built-in cabinets, fireplace, & access to your backyard oasis. Solar OWNED Main floor includes a den/office/bedroom with wrap around desk and murphy bed. Main bedroom with sitting room, access to yard, ensuite oversized bath tub and separate shower, 2 vanities and large walk in closet. Upstairs are 3 additional bedrooms and a bonus theater room with balcony access. Massive loft for ultra entertainment, and a second master bedroom suite with an ensuite bath as well. This home is AMAZING!!!!! Solar is owned - no maintenance contracts or leases - just low energy bills!!!
Location
State AZ
County Maricopa
Community Mountain Gate Phase 1 And Phase 2
Direction Head south on N Litchfield Rd, turn right onto W Peoria Ave, turn right onto N 143rd Ave, and turn right onto W Becker Ln. The property is on the right.
Rooms
Other Rooms Family Room, BonusGame Room
Master Bedroom Split
Den/Bedroom Plus 6
Separate Den/Office Y
Interior
Interior Features Master Downstairs, Upstairs, Eat-in Kitchen, 9+ Flat Ceilings, Kitchen Island, Pantry, 2 Master Baths, Double Vanity, Full Bth Master Bdrm, Separate Shwr & Tub, High Speed Internet, Smart Home, Granite Counters
Heating Electric
Cooling Refrigeration, Ceiling Fan(s)
Flooring Carpet, Tile
Fireplaces Type 1 Fireplace, Fire Pit, Family Room
Fireplace Yes
Window Features Double Pane Windows
SPA Heated,Private
Laundry Wshr/Dry HookUp Only
Exterior
Exterior Feature Balcony, Circular Drive, Covered Patio(s), Gazebo/Ramada, Patio, Private Yard, Built-in Barbecue
Garage Attch'd Gar Cabinets, Dir Entry frm Garage, Electric Door Opener, Extnded Lngth Garage, Over Height Garage, RV Gate, Side Vehicle Entry, RV Access/Parking, RV Garage
Garage Spaces 8.0
Garage Description 8.0
Fence Block, Wrought Iron
Pool Heated, Private
Community Features Gated Community, Biking/Walking Path
Utilities Available APS, SW Gas
Amenities Available Management, Rental OK (See Rmks)
Waterfront No
View Mountain(s)
Roof Type Tile
Accessibility Lever Handles
Private Pool Yes
Building
Lot Description Alley, Desert Back, Desert Front, Grass Front, Grass Back
Story 2
Builder Name William Lyons
Sewer Public Sewer
Water City Water
Architectural Style Contemporary
Structure Type Balcony,Circular Drive,Covered Patio(s),Gazebo/Ramada,Patio,Private Yard,Built-in Barbecue
New Construction Yes
Schools
Elementary Schools Rancho Gabriela
Middle Schools Rancho Gabriela
High Schools Dysart High School
School District Dysart Unified District
Others
HOA Name Mountain Gate
HOA Fee Include Maintenance Grounds
Senior Community No
Tax ID 501-39-822
Ownership Fee Simple
Acceptable Financing Cash, Conventional
Horse Property N
Listing Terms Cash, Conventional
Financing Cash
Read Less Info
Want to know what your home might be worth? Contact us for a FREE valuation!

Our team is ready to help you sell your home for the highest possible price ASAP

Copyright 2024 Arizona Regional Multiple Listing Service, Inc. All rights reserved.
Bought with Century 21 Northwest

7326 E Evans Drive, Scottsdale, AZ,, 85260, United States






