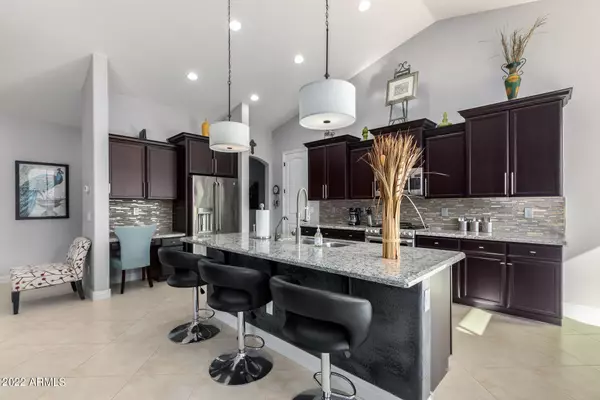$645,000
$650,000
0.8%For more information regarding the value of a property, please contact us for a free consultation.
4 Beds
3 Baths
2,429 SqFt
SOLD DATE : 01/31/2023
Key Details
Sold Price $645,000
Property Type Single Family Home
Sub Type Single Family - Detached
Listing Status Sold
Purchase Type For Sale
Square Footage 2,429 sqft
Price per Sqft $265
Subdivision Crismon Heights
MLS Listing ID 6488697
Sold Date 01/31/23
Bedrooms 4
HOA Fees $115/mo
HOA Y/N Yes
Originating Board Arizona Regional Multiple Listing Service (ARMLS)
Year Built 2013
Annual Tax Amount $2,775
Tax Year 2022
Lot Size 0.282 Acres
Acres 0.28
Property Description
WOWZA!!! Incredible home on interior corner lot across from greenbelt* Meticulously maintained by original owner* Absolutely unique garage lay out! 2-car side entry garage opens to drive through tandem garage with single garage doors to front & rear of home* RV gate & parking on your own lot!!! Beautiful wrought iron entry door* Vaulted ceilings in spacious great room & island kitchen* Diagonally laid tile* 8' doors & shutters throughout* The kitchen is a chef's delight with gas range & double ovens, granite countertops, decorative backsplash, enhanced by espresso cabinetry & stainless steel pulls* Split 2/2 floor plan with each wing boasting it's own bath* Master suite with HUGE walk-in shower & walk-in closet* Direct access from garage to home* Enormous lot with fire pit & pergola*
Location
State AZ
County Maricopa
Community Crismon Heights
Direction East to 218th Pl* North to Quintero, home on SEC*
Rooms
Other Rooms Great Room
Master Bedroom Split
Den/Bedroom Plus 4
Separate Den/Office N
Interior
Interior Features Eat-in Kitchen, Breakfast Bar, Drink Wtr Filter Sys, No Interior Steps, Vaulted Ceiling(s), Kitchen Island, Double Vanity, Full Bth Master Bdrm, High Speed Internet, Granite Counters
Heating Natural Gas
Cooling Refrigeration, Programmable Thmstat, Ceiling Fan(s)
Flooring Carpet, Tile
Fireplaces Number No Fireplace
Fireplaces Type Fire Pit, None
Fireplace No
Window Features Double Pane Windows,Low Emissivity Windows
SPA None
Exterior
Exterior Feature Gazebo/Ramada, Patio
Garage Dir Entry frm Garage, Electric Door Opener, Extnded Lngth Garage, Rear Vehicle Entry, RV Gate, Side Vehicle Entry, Temp Controlled, Tandem, RV Access/Parking
Garage Spaces 4.0
Garage Description 4.0
Fence Block
Pool None
Utilities Available SRP, SW Gas
Amenities Available Management, Rental OK (See Rmks)
Waterfront No
Roof Type Tile
Accessibility Lever Handles, Hard/Low Nap Floors
Private Pool No
Building
Lot Description Corner Lot, Desert Back, Desert Front
Story 1
Builder Name MINT CONSTRUCTION LLC
Sewer Public Sewer
Water City Water
Structure Type Gazebo/Ramada,Patio
New Construction Yes
Schools
Elementary Schools Faith Mather Sossaman Elementary
Middle Schools Queen Creek Middle School
High Schools Queen Creek High School
School District Queen Creek Unified District
Others
HOA Name CRISMON HEIGHTS
HOA Fee Include Maintenance Grounds
Senior Community No
Tax ID 304-64-301
Ownership Fee Simple
Acceptable Financing Cash, Conventional, 1031 Exchange, VA Loan
Horse Property N
Listing Terms Cash, Conventional, 1031 Exchange, VA Loan
Financing VA
Special Listing Condition Probate Listing
Read Less Info
Want to know what your home might be worth? Contact us for a FREE valuation!

Our team is ready to help you sell your home for the highest possible price ASAP

Copyright 2024 Arizona Regional Multiple Listing Service, Inc. All rights reserved.
Bought with My Home Group Real Estate

7326 E Evans Drive, Scottsdale, AZ,, 85260, United States






