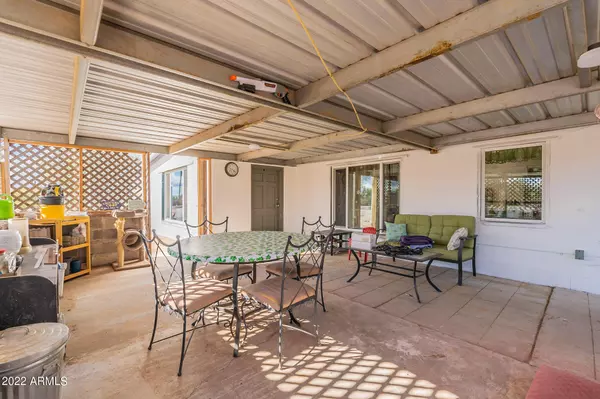$330,000
$325,000
1.5%For more information regarding the value of a property, please contact us for a free consultation.
3 Beds
2 Baths
1,723 SqFt
SOLD DATE : 02/10/2023
Key Details
Sold Price $330,000
Property Type Single Family Home
Sub Type Single Family - Detached
Listing Status Sold
Purchase Type For Sale
Square Footage 1,723 sqft
Price per Sqft $191
Subdivision S34 T5S R10E
MLS Listing ID 6498821
Sold Date 02/10/23
Style Ranch
Bedrooms 3
HOA Y/N No
Originating Board Arizona Regional Multiple Listing Service (ARMLS)
Year Built 1958
Annual Tax Amount $411
Tax Year 2022
Lot Size 2.212 Acres
Acres 2.21
Property Description
RARE! Remodeled block home on OVER 2.2 ACRES! BRAND NEW Electrical, Plumbing, Dual Pane Windows, NEW HVAC & DUCTING, Septic Tank, updated Bathrooms, Tile Flooring, Carpet, and freshly sealed ROOF w/WARRANTY. Interior features wood burning fireplace, extra-large picture window, spacious kitchen, and den/office with exterior access. Property grounds feature multiple entrances, RV Gates, 3-bay workshop w/power and water, front and rear yard covered patios, 2 large outdoor Gardens w/ 20+ hose spigots throughout the grounds, and perimeter fencing for all animals. Plenty of space for additional structures, parking, work, or play. Bring your Horses, RV's, Trucks, or Toys-NO HOA. One of a kind location with peace and quiet. Call to schedule your tour today!
Location
State AZ
County Pinal
Community S34 T5S R10E
Direction Hwy 70 S to Cactus Forest, E on Cactus Forest to Diffin, S on Diffin, Left on Logan Blvd.
Rooms
Other Rooms Separate Workshop
Master Bedroom Split
Den/Bedroom Plus 4
Separate Den/Office Y
Interior
Interior Features Eat-in Kitchen, No Interior Steps, 3/4 Bath Master Bdrm
Heating Electric
Cooling Refrigeration, Ceiling Fan(s)
Flooring Carpet, Tile
Fireplaces Type 1 Fireplace
Fireplace Yes
Window Features Double Pane Windows
SPA None
Exterior
Exterior Feature Covered Patio(s), Patio, Storage
Garage RV Gate, RV Access/Parking
Fence Chain Link
Pool None
Utilities Available Oth Elec (See Rmrks)
Amenities Available None
Waterfront No
Roof Type Foam,Rolled/Hot Mop
Parking Type RV Gate, RV Access/Parking
Private Pool No
Building
Lot Description Desert Back, Desert Front, Dirt Front, Dirt Back
Story 1
Builder Name UNKNOWN
Sewer Septic in & Cnctd, Septic Tank
Water Pvt Water Company
Architectural Style Ranch
Structure Type Covered Patio(s),Patio,Storage
Schools
Elementary Schools Anthem Elementary School - Florence
Middle Schools Florence K-8
High Schools Florence High School
School District Florence Unified School District
Others
HOA Fee Include No Fees
Senior Community No
Tax ID 206-22-038
Ownership Fee Simple
Acceptable Financing Cash, Conventional, 1031 Exchange, FHA, VA Loan
Horse Property Y
Listing Terms Cash, Conventional, 1031 Exchange, FHA, VA Loan
Financing FHA
Read Less Info
Want to know what your home might be worth? Contact us for a FREE valuation!

Our team is ready to help you sell your home for the highest possible price ASAP

Copyright 2024 Arizona Regional Multiple Listing Service, Inc. All rights reserved.
Bought with eXp Realty

7326 E Evans Drive, Scottsdale, AZ,, 85260, United States






