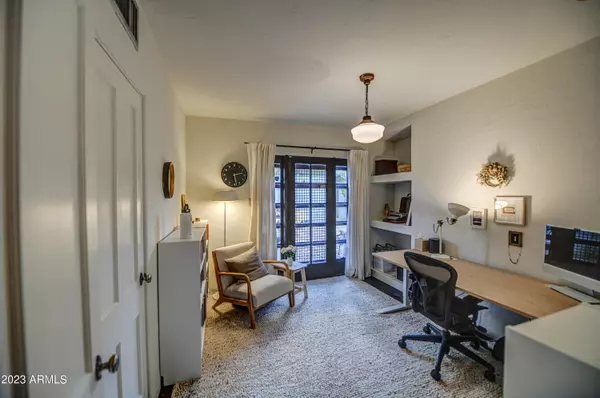$555,000
$530,000
4.7%For more information regarding the value of a property, please contact us for a free consultation.
2 Beds
1 Bath
1,316 SqFt
SOLD DATE : 02/14/2023
Key Details
Sold Price $555,000
Property Type Single Family Home
Sub Type Single Family - Detached
Listing Status Sold
Purchase Type For Sale
Square Footage 1,316 sqft
Price per Sqft $421
Subdivision Del Norte Place Plat B
MLS Listing ID 6503687
Sold Date 02/14/23
Style Contemporary
Bedrooms 2
HOA Y/N No
Originating Board Arizona Regional Multiple Listing Service (ARMLS)
Year Built 1941
Annual Tax Amount $2,860
Tax Year 2022
Lot Size 8,128 Sqft
Acres 0.19
Property Description
Swoon over this 1940's historic 2 bedroom, 1 bath bungalow in the heart of the Encanto District! Originally built in 1941 for the acclaimed pianist, Henrietta Lundquist, and renovated in 2009, this home is equal parts historic charm & contemporary revival. This home features a front courtyard (w/irrigation), sand-blasted brick exterior, a backyard patio w/gas fireplace, ironwork by artist Bruce Fortner & custom landscape design by architect, Steve Martino. The interior has an open floor plan that includes a living area, dining room & former elevated concert stage. Arched entryways, an abundance of natural light, stained concrete flooring & original (opening) windows make this home a designer's dream! Each bedroom offers an ample amount of privacy & closets, as well as the guest allowing access to the back patio area & built-in wall shelving. The expanded bathroom includes recessed shelving, marble flooring, white subway tile, a pedestal sink & a porcelain bath/shower. The famous kitchen, which has been featured in the Phoenix New Times, offers a look back at the home's midcentury modern style w/a Big Chill fridge, white Carrera marble countertops, gas stove, subway tile, chalkboard walls, custom wood-shelving, & repurposed milk crate shelving in the pantry. Lastly, the detached garage has a washer/dryer, a sink, & plenty of room for parking or storage. Located near Encanto Park, Enchanted Island Amusement Park, Amp Island, Encanto Park Boat Rentals, Encanto Pool & Encanto Golf Course. It is also close to Phoenix College, Park Central for plenty of dining options, and just a SHORT drive to Downtown Phoenix for fun during the day or night! You will have QUICK access to the I-17 and I-10 for an EASY commute to any place in the Valley.
Location
State AZ
County Maricopa
Community Del Norte Place Plat B
Rooms
Other Rooms Family Room
Den/Bedroom Plus 3
Separate Den/Office Y
Interior
Interior Features Pantry, High Speed Internet
Heating Natural Gas
Cooling Refrigeration
Flooring Tile, Concrete
Fireplaces Type Exterior Fireplace, Gas
Fireplace Yes
SPA None
Exterior
Exterior Feature Patio, Private Yard
Garage Electric Door Opener, Detached, Permit Required
Garage Spaces 2.0
Garage Description 2.0
Fence Block, Wrought Iron
Pool None
Landscape Description Irrigation Front
Community Features Community Pool, Near Light Rail Stop, Near Bus Stop, Historic District, Golf, Tennis Court(s), Racquetball, Playground, Biking/Walking Path
Utilities Available APS, SW Gas
Amenities Available None
Waterfront No
Roof Type Composition
Private Pool No
Building
Lot Description Sprinklers In Rear, Sprinklers In Front, Alley, Desert Back, Gravel/Stone Back, Grass Front, Irrigation Front
Story 1
Builder Name E.H. Herrscher and Sons
Sewer Public Sewer
Water City Water
Architectural Style Contemporary
Structure Type Patio,Private Yard
New Construction Yes
Schools
Elementary Schools Maie Bartlett Heard School
Middle Schools Maie Bartlett Heard School
High Schools Central High School
School District Phoenix Union High School District
Others
HOA Fee Include No Fees
Senior Community No
Tax ID 111-04-103
Ownership Fee Simple
Acceptable Financing Cash, Conventional, VA Loan
Horse Property N
Listing Terms Cash, Conventional, VA Loan
Financing Conventional
Read Less Info
Want to know what your home might be worth? Contact us for a FREE valuation!

Our team is ready to help you sell your home for the highest possible price ASAP

Copyright 2024 Arizona Regional Multiple Listing Service, Inc. All rights reserved.
Bought with Retro Real Estate

7326 E Evans Drive, Scottsdale, AZ,, 85260, United States






