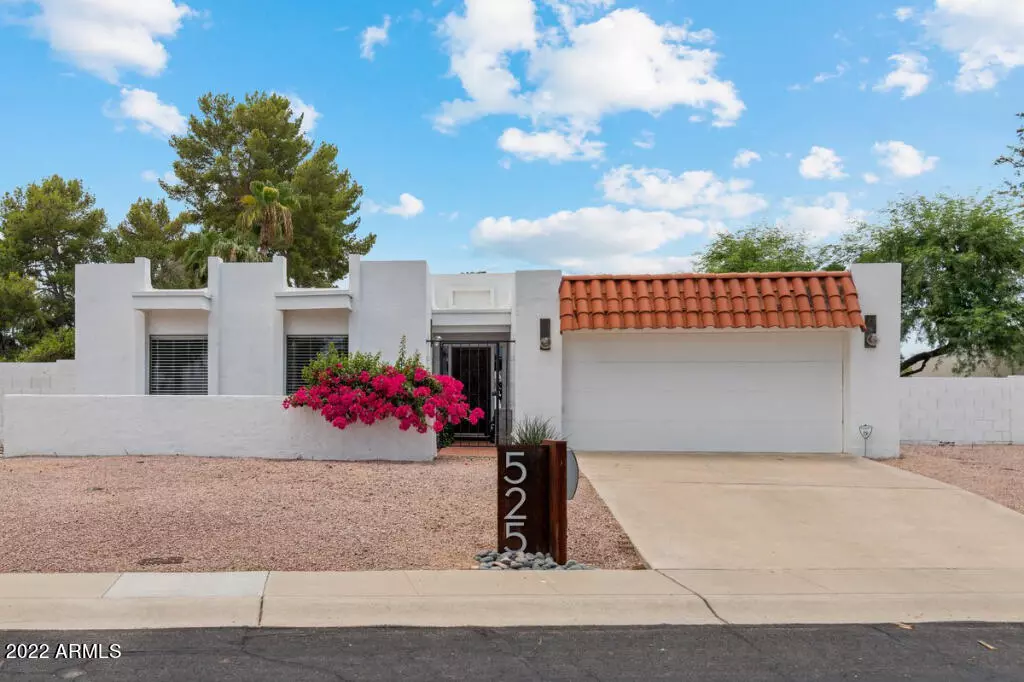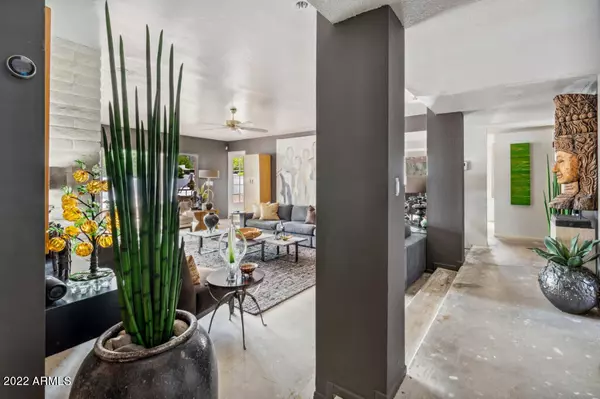$475,500
$485,500
2.1%For more information regarding the value of a property, please contact us for a free consultation.
3 Beds
2 Baths
1,847 SqFt
SOLD DATE : 02/16/2023
Key Details
Sold Price $475,500
Property Type Single Family Home
Sub Type Single Family - Detached
Listing Status Sold
Purchase Type For Sale
Square Footage 1,847 sqft
Price per Sqft $257
Subdivision Hillcrest 6
MLS Listing ID 6451817
Sold Date 02/16/23
Style Ranch
Bedrooms 3
HOA Fees $146/qua
HOA Y/N Yes
Originating Board Arizona Regional Multiple Listing Service (ARMLS)
Year Built 1973
Annual Tax Amount $2,320
Tax Year 2021
Lot Size 10,322 Sqft
Acres 0.24
Property Description
Love mid-century vibe? This is for you! 3 bed 2 bath 1847 sqft is in partial renovations and primed for you to finish. Focus of this floor plan is to provide as much sq footage to public areas, perfect for entertaining. Foyer leads to a 2 step sunken living room with wood burning fireplace, 12' glass sliding door looking to a massive yard poised to suite your wants. One side, a dining room & kitchen which was to be revised but can also be kept as is. The other side, the primary ensuite with dual walk in closets, 8' sliding door to yard, a very efficient full bath w/skylight, sunken tub/shower & duel sink vanity.
1973 block/stucco has north/south position on 10000+ sf lot. Flat roof replaced 2016. Switches/electrical outlets updated, ceiling fans added, new garage door opener.
Location
State AZ
County Maricopa
Community Hillcrest 6
Direction 7th Street turn west on E Boca Raton Rd then turn north on N Burning Tree Pl then turn west on E Calavar Rd to 525
Rooms
Den/Bedroom Plus 3
Separate Den/Office N
Interior
Interior Features Eat-in Kitchen, Pantry, Double Vanity
Heating Electric, Other
Flooring Tile
Fireplaces Type 1 Fireplace, Living Room
Fireplace Yes
SPA None
Exterior
Exterior Feature Covered Patio(s)
Garage Dir Entry frm Garage
Garage Spaces 2.0
Garage Description 2.0
Pool None
Utilities Available City Electric
Amenities Available None
Waterfront No
Roof Type Composition
Private Pool No
Building
Story 1
Builder Name Unknown
Sewer Public Sewer
Water City Water
Architectural Style Ranch
Structure Type Covered Patio(s)
New Construction Yes
Schools
Elementary Schools Washington Elementary School - Phoenix
Middle Schools Mountain Sky Middle School
High Schools Thunderbird High School
School District Glendale Union High School District
Others
HOA Name Hillcrest
HOA Fee Include Maintenance Grounds
Senior Community No
Tax ID 208-17-494
Ownership Fee Simple
Acceptable Financing Conventional
Horse Property N
Listing Terms Conventional
Financing Conventional
Read Less Info
Want to know what your home might be worth? Contact us for a FREE valuation!

Our team is ready to help you sell your home for the highest possible price ASAP

Copyright 2024 Arizona Regional Multiple Listing Service, Inc. All rights reserved.
Bought with Keller Williams Realty Sonoran Living

7326 E Evans Drive, Scottsdale, AZ,, 85260, United States






