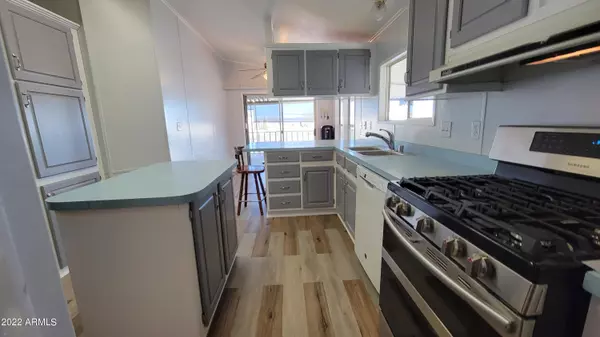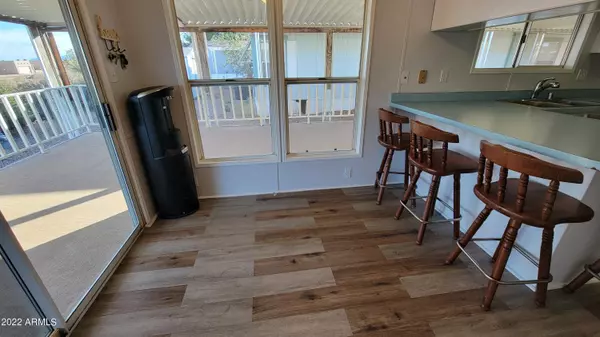$80,000
$80,000
For more information regarding the value of a property, please contact us for a free consultation.
3 Beds
2 Baths
1,352 SqFt
SOLD DATE : 02/21/2023
Key Details
Sold Price $80,000
Property Type Mobile Home
Sub Type Mfg/Mobile Housing
Listing Status Sold
Purchase Type For Sale
Square Footage 1,352 sqft
Price per Sqft $59
Subdivision Sierra Vista Village
MLS Listing ID 6502005
Sold Date 02/21/23
Style Ranch
Bedrooms 3
HOA Y/N No
Originating Board Arizona Regional Multiple Listing Service (ARMLS)
Land Lease Amount 492.0
Year Built 1993
Annual Tax Amount $236
Tax Year 2021
Lot Size 5,445 Sqft
Acres 0.13
Property Description
Beautiful 3 bedroom 2 bath house with split bedroom floor plan. Spacious kitchen has an island, breakfast bar and nook, top of the line appliances with Kenmore Elite refrigerator, Gas stove, and dishwasher. Extra large living room with dining room. The primary bedroom has a walk-in closet and en suite bathroom with soaking tub. There's a fully insulated shed with outlets that makes a great workshop/office space. The wrap around patio is a great place to relax and enjoy the weather. 3 cars can be parked . Gated community with a heated pool and spa. The monthly rent includes trash, sewer, cable tv and the community amenities.
Location
State AZ
County Cochise
Community Sierra Vista Village
Direction East Hwy. 90, pass hospital, pass Schrader Rd, next right into Sierra Vista Village, follow road to second stop sign, left at stop sign, right at next stop sign, house on left.
Rooms
Master Bedroom Split
Den/Bedroom Plus 3
Ensuite Laundry Inside, Wshr/Dry HookUp Only
Separate Den/Office N
Interior
Interior Features Eat-in Kitchen, Breakfast Bar, Vaulted Ceiling(s), Kitchen Island, Full Bth Master Bdrm, Laminate Counters
Laundry Location Inside, Wshr/Dry HookUp Only
Heating Natural Gas
Cooling Refrigeration
Flooring Carpet, Laminate
Fireplaces Number No Fireplace
Fireplaces Type None
Fireplace No
Window Features Double Pane Windows
SPA Community, Heated, None
Laundry Inside, Wshr/Dry HookUp Only
Exterior
Carport Spaces 3
Fence None
Pool Community, Heated, None
Community Features Pool, Playground, Biking/Walking Path, Clubhouse, Fitness Center
Utilities Available SSVEC, SW Gas
Amenities Available RV Parking
Waterfront No
Roof Type Composition
Building
Lot Description Gravel/Stone Front, Gravel/Stone Back
Story 1
Builder Name Skyline
Sewer Public Sewer
Water City Water
Architectural Style Ranch
Schools
Elementary Schools Village Meadows Elementary School
Middle Schools Joyce Clark Middle School
High Schools Buena High School
School District Sierra Vista Unified District
Others
HOA Fee Include Water, Cable or Satellite, Sewer, Common Area Maint, Garbage Collection, Street Maint
Senior Community No
Tax ID 107-48-003-A
Ownership Leasehold
Acceptable Financing Cash, Conventional
Horse Property N
Listing Terms Cash, Conventional
Financing Cash
Read Less Info
Want to know what your home might be worth? Contact us for a FREE valuation!

Our team is ready to help you sell your home for the highest possible price ASAP

Copyright 2024 Arizona Regional Multiple Listing Service, Inc. All rights reserved.
Bought with Service First Realty

7326 E Evans Drive, Scottsdale, AZ,, 85260, United States






