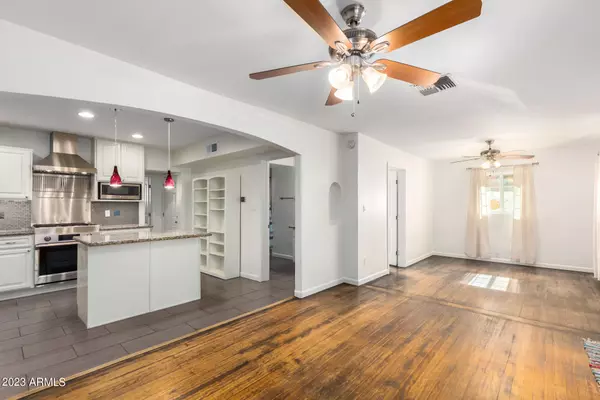$550,000
$599,900
8.3%For more information regarding the value of a property, please contact us for a free consultation.
3 Beds
2.75 Baths
1,384 SqFt
SOLD DATE : 02/21/2023
Key Details
Sold Price $550,000
Property Type Single Family Home
Sub Type Single Family - Detached
Listing Status Sold
Purchase Type For Sale
Square Footage 1,384 sqft
Price per Sqft $397
Subdivision Edgemere Place
MLS Listing ID 6506047
Sold Date 02/21/23
Style Spanish
Bedrooms 3
HOA Y/N No
Originating Board Arizona Regional Multiple Listing Service (ARMLS)
Year Built 1926
Annual Tax Amount $1,123
Tax Year 2022
Lot Size 6,782 Sqft
Acres 0.16
Property Description
Hard to find historic charmer with Spanish architecture features ideal living spaces both inside and out. Plus it has the extra benefit of historic designation for tax-advantages in Phoenix. With modern details, this home features a new rolled roof, newer electrical panel, gas fireplace & a gas stove with steam oven, a bonus for bread bakers. Stainless steel appliances, granite counters, tile backsplash & a kitchen island that opens to a Great Room with original hardwood flooring. From the front porch, you'll experience one of the best neighborhoods in Phoenix. From the private rear Patio, you'll enjoy your own botanic garden featuring a serene water fountain and charming trellis that leads to the Casita. The main house of 1020SF features 2 bedrooms & 2 baths with another full bathroom in the Casita. The tandem carport (a garage "hybrid," enclosed on 3 sides), for two vehicles, has room for extra storage and is secured by a double roll-away oak garage door. Fully fenced yard, with gated entrance on the side yard and from the alley. With close proximity to downtown Phoenix, cultural attractions, restaurants & entertainment, Coronado is the perfect neighborhood to call home.
Location
State AZ
County Maricopa
Community Edgemere Place
Direction West on Thomas to 14th Street. South on 14th St. to Virginia. West on Virginia to 13th St. South on 13th Street to property.
Rooms
Other Rooms Guest Qtrs-Sep Entrn, Great Room
Guest Accommodations 364.0
Master Bedroom Split
Den/Bedroom Plus 3
Separate Den/Office N
Interior
Interior Features Eat-in Kitchen, Breakfast Bar, Drink Wtr Filter Sys, No Interior Steps, Kitchen Island, 3/4 Bath Master Bdrm, High Speed Internet, Granite Counters
Heating Electric, Natural Gas
Cooling Refrigeration, Wall/Window Unit(s), Ceiling Fan(s)
Flooring Carpet, Tile, Wood
Fireplaces Type 1 Fireplace, Exterior Fireplace, Living Room, Gas
Fireplace Yes
Window Features Double Pane Windows,Low Emissivity Windows
SPA None
Exterior
Exterior Feature Covered Patio(s), Patio, Separate Guest House
Garage Extnded Lngth Garage, Tandem
Carport Spaces 2
Fence Block, Wood
Pool None
Landscape Description Irrigation Back, Irrigation Front
Community Features Near Bus Stop, Historic District
Utilities Available APS, SW Gas
Amenities Available None
Waterfront No
Roof Type Tile,Foam
Private Pool No
Building
Lot Description Sprinklers In Rear, Sprinklers In Front, Alley, Desert Back, Desert Front, Irrigation Front, Irrigation Back
Story 1
Builder Name Unknown
Sewer Sewer in & Cnctd, Public Sewer
Water City Water
Architectural Style Spanish
Structure Type Covered Patio(s),Patio, Separate Guest House
New Construction Yes
Schools
Elementary Schools Whittier Elementary School - Phoenix
Middle Schools Emerson Elementary School
High Schools North High School
School District Phoenix Union High School District
Others
HOA Fee Include No Fees
Senior Community No
Tax ID 117-22-050
Ownership Fee Simple
Acceptable Financing Cash, Conventional, VA Loan
Horse Property N
Listing Terms Cash, Conventional, VA Loan
Financing FHA
Read Less Info
Want to know what your home might be worth? Contact us for a FREE valuation!

Our team is ready to help you sell your home for the highest possible price ASAP

Copyright 2024 Arizona Regional Multiple Listing Service, Inc. All rights reserved.
Bought with HomeSmart

7326 E Evans Drive, Scottsdale, AZ,, 85260, United States






