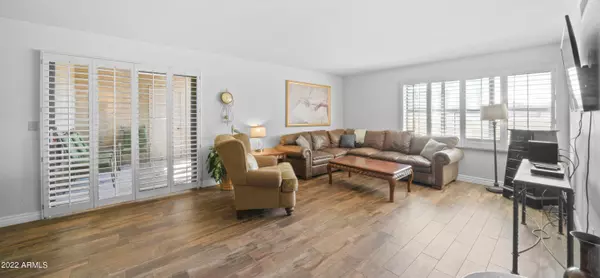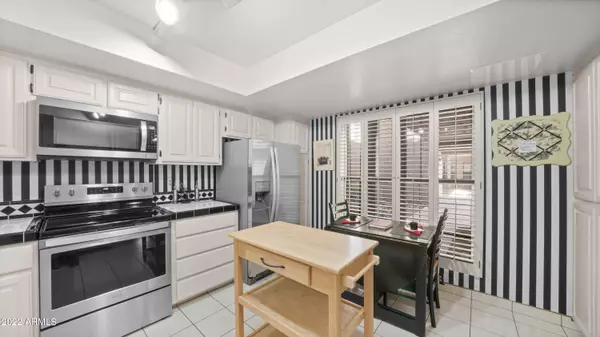$265,000
$275,500
3.8%For more information regarding the value of a property, please contact us for a free consultation.
1 Bed
1.5 Baths
1,224 SqFt
SOLD DATE : 02/17/2023
Key Details
Sold Price $265,000
Property Type Condo
Sub Type Apartment Style/Flat
Listing Status Sold
Purchase Type For Sale
Square Footage 1,224 sqft
Price per Sqft $216
Subdivision Biltmore Terrace Condominiums
MLS Listing ID 6476272
Sold Date 02/17/23
Style Contemporary
Bedrooms 1
HOA Fees $702/mo
HOA Y/N Yes
Originating Board Arizona Regional Multiple Listing Service (ARMLS)
Year Built 1981
Annual Tax Amount $1,947
Tax Year 2022
Lot Size 1,207 Sqft
Acres 0.03
Property Description
Located in the TRUE historic & upscale Biltmore enclave, this unique condo is your lock and leave dream come true! Relax on the secluded patio for leisurely morning coffee or a happy hour cocktail. Enjoy the furnished and spacious 1 bed, 1.5 bath, ground level condo featuring multiple upgrades. Remodeled baths, newer flooring, appliances, and paint, with a fun French bistro style kitchen with enough room to cook! Community features 2 pools, covered parking, and views to the historic Adobe golf course & Pistewa Peak. The on-premise pedestrian gate connects to the Safeway Plaza with multiple shops & restaurants. Turning the other direction within the community, you will find the historic Biltmore and golf courses to explore. Golfers, joggers, hikers, walkers, foodies, fashionistas & spa junkies...this area will not disappoint! 15 mins from the airport, 12 mins to Old Town Scottsdale, 7 mins to mountains! Best value in the Biltmore enclave!
Location
State AZ
County Maricopa
Community Biltmore Terrace Condominiums
Direction Camelback & 32nd ST - North on 32rd to left on Colter. W on Colter, then bear right. Gate and Guard Shack on left Biltmore Terrace
Rooms
Other Rooms Great Room
Den/Bedroom Plus 1
Separate Den/Office N
Interior
Interior Features Eat-in Kitchen, Furnished(See Rmrks), No Interior Steps, Pantry, Full Bth Master Bdrm, High Speed Internet
Heating Electric
Cooling Refrigeration
Flooring Carpet, Tile
Fireplaces Number No Fireplace
Fireplaces Type None
Fireplace No
Window Features Sunscreen(s)
SPA None
Exterior
Exterior Feature Covered Patio(s), Private Street(s), Storage
Garage Assigned, Permit Required
Carport Spaces 1
Fence Block
Pool None
Community Features Gated Community, Community Spa Htd, Community Spa, Community Pool Htd, Community Pool, Near Bus Stop, Lake Subdivision, Guarded Entry, Tennis Court(s), Biking/Walking Path, Clubhouse, Fitness Center
Utilities Available SRP
Amenities Available Management, Rental OK (See Rmks)
Waterfront No
Roof Type Built-Up
Parking Type Assigned, Permit Required
Private Pool No
Building
Lot Description Desert Back, Desert Front
Story 4
Unit Features Ground Level
Builder Name Unknown
Sewer Public Sewer
Water City Water
Architectural Style Contemporary
Structure Type Covered Patio(s),Private Street(s),Storage
Schools
Elementary Schools Madison #1 Middle School
Middle Schools Madison #1 Middle School
High Schools Camelback High School
School District Phoenix Union High School District
Others
HOA Name Biltmore Terrace HOA
HOA Fee Include Roof Repair,Sewer,Pest Control,Maintenance Grounds,Street Maint,Front Yard Maint,Trash,Water,Roof Replacement,Maintenance Exterior
Senior Community No
Tax ID 164-69-426
Ownership Condominium
Acceptable Financing Cash, Conventional, VA Loan
Horse Property N
Listing Terms Cash, Conventional, VA Loan
Financing Cash
Read Less Info
Want to know what your home might be worth? Contact us for a FREE valuation!

Our team is ready to help you sell your home for the highest possible price ASAP

Copyright 2024 Arizona Regional Multiple Listing Service, Inc. All rights reserved.
Bought with eXp Realty

7326 E Evans Drive, Scottsdale, AZ,, 85260, United States






