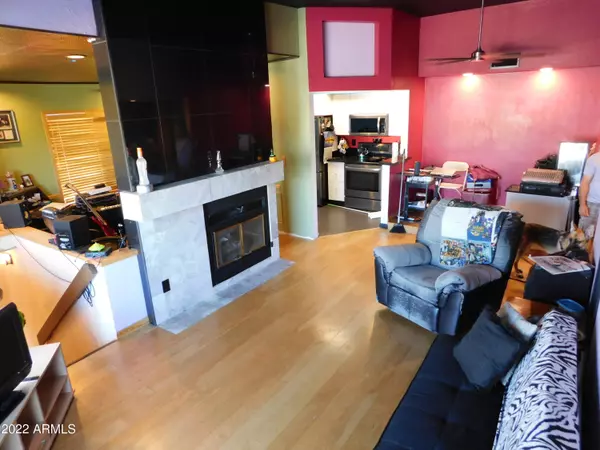$190,000
$199,900
5.0%For more information regarding the value of a property, please contact us for a free consultation.
2 Beds
1 Bath
955 SqFt
SOLD DATE : 02/28/2023
Key Details
Sold Price $190,000
Property Type Condo
Sub Type Apartment Style/Flat
Listing Status Sold
Purchase Type For Sale
Square Footage 955 sqft
Price per Sqft $198
Subdivision Summertree Condo
MLS Listing ID 6483482
Sold Date 02/28/23
Style Contemporary
Bedrooms 2
HOA Fees $227/mo
HOA Y/N Yes
Originating Board Arizona Regional Multiple Listing Service (ARMLS)
Year Built 1984
Annual Tax Amount $886
Tax Year 2014
Lot Size 464 Sqft
Acres 0.01
Property Description
MILLION DOLLAR VIEWS of the Catalina Mountains from this 2-story condo just kitty-corner from one of two pools! The views from your private balcony are unsurpassed in this community! Seller has added many upgrades that make this unit unique and desirable. An extended master corner closet has been added and includes fabulous custom wood doors to add more elegance to the master suite which also has mountain views. Extended bathroom gives this unit the best floorplan! Double fireplace between extra-large living room and upgraded den / guest space or music studio which the seller has added flagstone style wall coverings and elegant custom paint. derived from Old Bisbee penny floors- seller has created a fun kitchen flooring that mocks his love of Old Bisbee homes. Upgraded appliances and Galaxy Granite stone countertops make this kitchen pop. The dining area has been outlined by an elevated platformed floor that clearly separates living room and dining area by height. New pony wall created to open the space between kitchen & dining is a huge bonus!
Entertain and enjoy the views with a roaring fire and show off the one-of-a-kind condo that could be in magazines. Seller has created more lighting in the bedroom with frosted glass panels.
So many upgrades in this amazing condo! The seller was starting on an entry way remodel which the buyer can finish with their own touches.
HOA includes ~ 2 community pools *one is heated in the winter* and spas, water, sewer, trash, roof maintenance, exterior pest control and more
Welcome Home!!
Location
State AZ
County Pima
Community Summertree Condo
Direction From E. Speedway & N. Pantano Rd,-South on Pantano to Colette Cir, turn East (Left) . Unit is kitty corner to Pool on the South. Door Way lower lever faces East.
Rooms
Master Bedroom Split
Den/Bedroom Plus 2
Ensuite Laundry Wshr/Dry HookUp Only
Interior
Interior Features Upstairs, Eat-in Kitchen, Breakfast Bar, Vaulted Ceiling(s), Tub with Jets
Laundry Location Wshr/Dry HookUp Only
Heating Electric
Cooling Refrigeration
Flooring Carpet, Laminate, Tile, Wood
Fireplaces Type 1 Fireplace
Fireplace Yes
Window Features Double Pane Windows
SPA Heated
Laundry Wshr/Dry HookUp Only
Exterior
Exterior Feature Balcony, Storage
Garage Assigned, Unassigned
Carport Spaces 1
Fence Block
Pool Heated
Community Features Community Spa Htd, Community Spa, Community Pool Htd, Community Pool, Transportation Svcs, Near Bus Stop, Biking/Walking Path
Utilities Available City Electric
Amenities Available Rental OK (See Rmks)
Waterfront No
View Mountain(s)
Roof Type Rolled/Hot Mop
Parking Type Assigned, Unassigned
Private Pool No
Building
Lot Description Corner Lot, Desert Front, Natural Desert Back, Gravel/Stone Front, Gravel/Stone Back
Story 2
Builder Name Unknown
Sewer Public Sewer
Water City Water
Architectural Style Contemporary
Structure Type Balcony,Storage
Schools
Elementary Schools Out Of Maricopa Cnty
Middle Schools Out Of Maricopa Cnty
High Schools Out Of Maricopa Cnty
School District Tucson Unified District
Others
HOA Name Summertree
HOA Fee Include Sewer,Pest Control,Maintenance Grounds,Street Maint,Front Yard Maint,Trash,Water,Maintenance Exterior
Senior Community No
Tax ID 133-24-156
Ownership Condominium
Acceptable Financing Cash, Conventional, FHA, VA Loan
Horse Property N
Listing Terms Cash, Conventional, FHA, VA Loan
Financing Other
Read Less Info
Want to know what your home might be worth? Contact us for a FREE valuation!

Our team is ready to help you sell your home for the highest possible price ASAP

Copyright 2024 Arizona Regional Multiple Listing Service, Inc. All rights reserved.
Bought with Non-MLS Office

7326 E Evans Drive, Scottsdale, AZ,, 85260, United States






