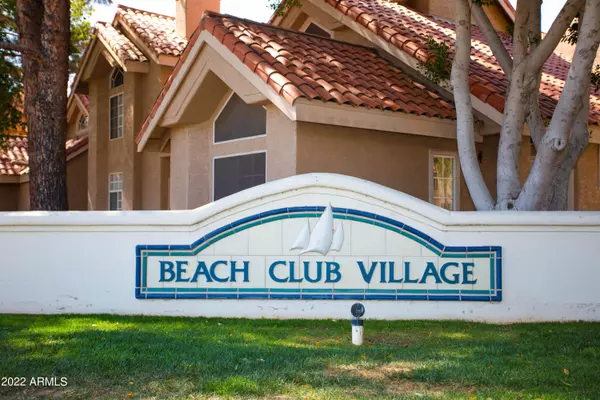$299,900
$299,900
For more information regarding the value of a property, please contact us for a free consultation.
2 Beds
2 Baths
890 SqFt
SOLD DATE : 03/17/2023
Key Details
Sold Price $299,900
Property Type Townhouse
Sub Type Townhouse
Listing Status Sold
Purchase Type For Sale
Square Footage 890 sqft
Price per Sqft $336
Subdivision Beach Club Village At Val Vista Lakes Unit 1-198
MLS Listing ID 6486736
Sold Date 03/17/23
Bedrooms 2
HOA Fees $303/mo
HOA Y/N Yes
Originating Board Arizona Regional Multiple Listing Service (ARMLS)
Year Built 1997
Annual Tax Amount $1,271
Tax Year 2022
Lot Size 921 Sqft
Acres 0.02
Property Description
Welcome Home!!! This 2 bed 2 bath + 1 car garage at Beach Club Village at Val Vista Lakes is in a fantastic location. Close to restaurants, shopping, schools, parks & easy access to the 60 Fwy. Your kitchen offers white appliances, laminate counter tops, a breakfast bar & plenty of cabinetry for storage & organization. Your spacious master suite offers a plethora of natural light, a walk in closet, vanity & a shower/tub combo. This home also offers laminate wood & tile flooring, custom paint, vaulted ceilings, an open tiled balcony, a a single car garage, as well as a front security door & 2'' blinds for your privacy. Your community at Beach Club Village at Val Vista Lakes is located within the master planned community of Val Vista Lakes, built on 900 acres with four man-made lakes to take a leisurely stroll around or cast your line out to catch the big one. Residents enjoy all the amenities of the larger community which include a multi-million dollar clubhouse, a year-round-heated junior Olympic pool and spa, a tropical lagoon-style pool with its own sandy beach, racquetball and handball courts, eight lighted tennis courts, a sand volleyball court, and exercise and weight rooms. This Gem in the desert is a Great Buy & a Must See!!!
Location
State AZ
County Maricopa
Community Beach Club Village At Val Vista Lakes Unit 1-198
Direction Head south on N Val Vista Dr. Turn left onto E Lakeside Dr. Turn right onto N Private St. Turn right onto E Private St. Turn left onto N Private St. Home will be on the right.
Rooms
Master Bedroom Upstairs
Den/Bedroom Plus 2
Separate Den/Office N
Interior
Interior Features Upstairs, Breakfast Bar, Fire Sprinklers, Vaulted Ceiling(s), Pantry, Full Bth Master Bdrm, High Speed Internet, Laminate Counters
Heating Electric
Cooling Refrigeration, Programmable Thmstat, Ceiling Fan(s)
Flooring Laminate, Tile
Fireplaces Number No Fireplace
Fireplaces Type None
Fireplace No
Window Features Sunscreen(s),Dual Pane
SPA None
Exterior
Exterior Feature Balcony, Patio
Garage Dir Entry frm Garage, Electric Door Opener
Garage Spaces 1.0
Garage Description 1.0
Fence None
Pool None
Community Features Community Spa Htd, Community Pool Htd, Community Pool, Tennis Court(s), Racquetball, Playground, Biking/Walking Path, Clubhouse, Fitness Center
Utilities Available SRP
Amenities Available Management
Waterfront No
Roof Type Tile
Private Pool No
Building
Story 2
Builder Name Unknown
Sewer Public Sewer
Water City Water
Structure Type Balcony,Patio
Schools
Elementary Schools Val Vista Lakes Elementary School
Middle Schools Greenfield Junior High School
High Schools Gilbert High School
School District Gilbert Unified District
Others
HOA Name First Service
HOA Fee Include Maintenance Grounds
Senior Community No
Tax ID 304-98-448
Ownership Condominium
Acceptable Financing Conventional
Horse Property N
Listing Terms Conventional
Financing Cash
Special Listing Condition FIRPTA may apply
Read Less Info
Want to know what your home might be worth? Contact us for a FREE valuation!

Our team is ready to help you sell your home for the highest possible price ASAP

Copyright 2024 Arizona Regional Multiple Listing Service, Inc. All rights reserved.
Bought with West USA Realty

7326 E Evans Drive, Scottsdale, AZ,, 85260, United States






