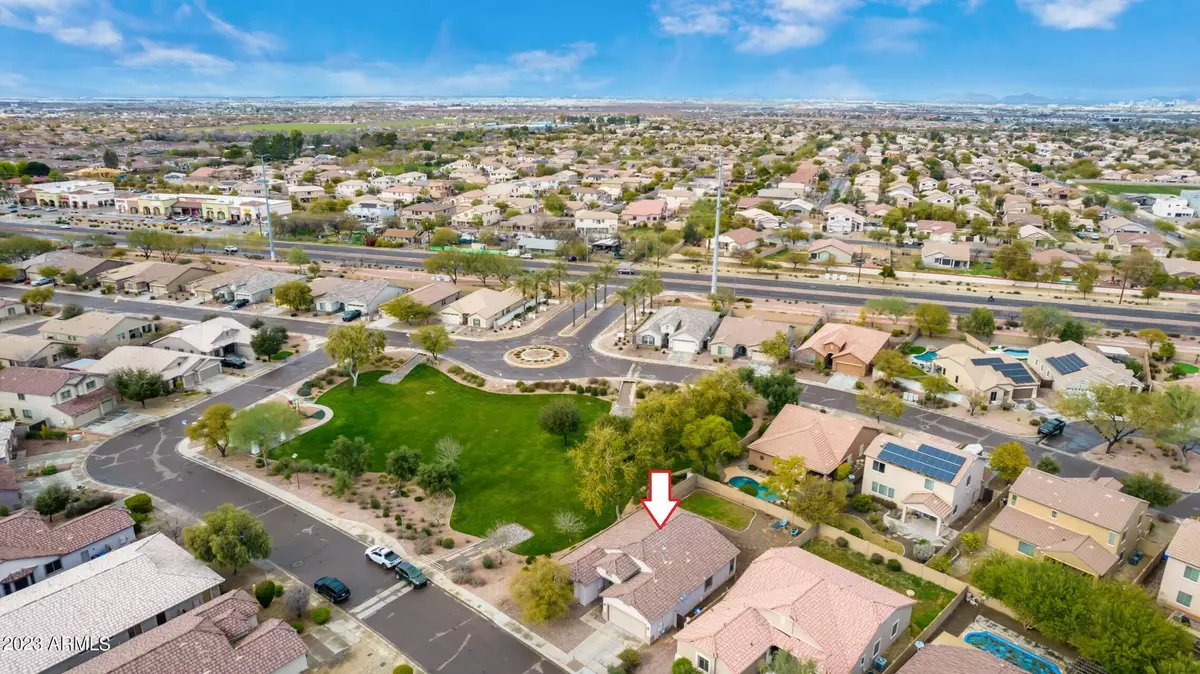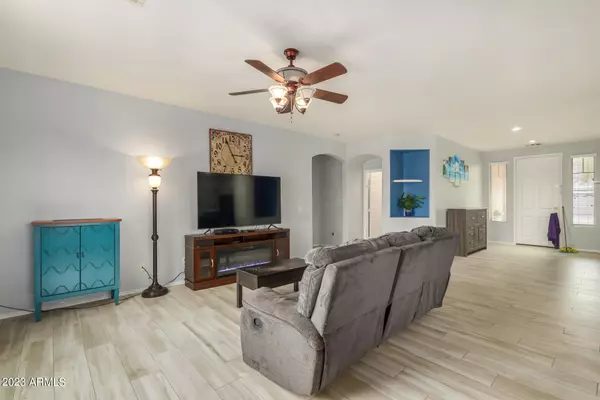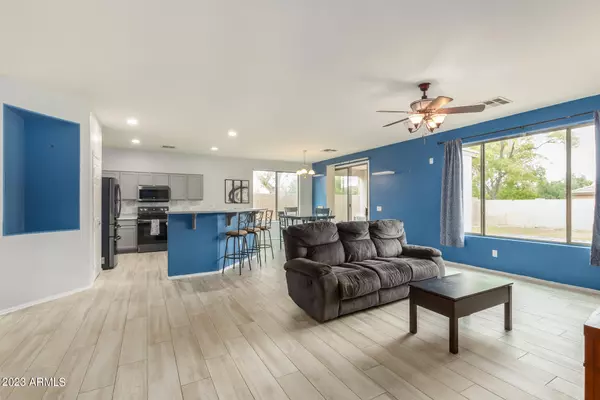$368,000
$364,900
0.8%For more information regarding the value of a property, please contact us for a free consultation.
3 Beds
2 Baths
1,724 SqFt
SOLD DATE : 03/20/2023
Key Details
Sold Price $368,000
Property Type Single Family Home
Sub Type Single Family - Detached
Listing Status Sold
Purchase Type For Sale
Square Footage 1,724 sqft
Price per Sqft $213
Subdivision Silva Mountain Unit 1
MLS Listing ID 6520208
Sold Date 03/20/23
Style Santa Barbara/Tuscan
Bedrooms 3
HOA Fees $87/mo
HOA Y/N Yes
Originating Board Arizona Regional Multiple Listing Service (ARMLS)
Year Built 2007
Annual Tax Amount $2,259
Tax Year 2022
Lot Size 6,691 Sqft
Acres 0.15
Property Description
Welcome to your new home flanking a lush green park (no neighbor one side) - it's like having an extension to your yard you don't have to care for! Welcoming curb appeal leads into the Formal Entry & big Greatroom, wide open to the well-appointed Kitchen & Dining area. New, light modern wood-look tile & soft gray palette with accent walls span the living space. Kitchen features gray cabinets, black stainless appliances, mosaic backsplash & large island with seating. Master Bedroom in the north wing offers a private Bath with dual sinks & separate shower and soaking tub plus walk-in closet. South wing offers 2 more Bedrooms & modernized Guest Bath. Oversized Backyard offers green grass, Covered Patio & additional Patio for sun bathing. 2 Car Garage! $2000 CARPET ALLOWANCE W/ACCEPTABLE OFFER Great location !!!
Besides flanking one of Silva Mountain's lush community parks, an additional 2 more community parks are within blocks away from your new home!
Less than 8 Miles to downtown Phoenix and approximately 10 miles to Phoenix Sky Harbor International Airport
Minutes to newer shopping, restaurants, entertainment in immediate area of your new home
Less than 2 miles to Cesar Chavez park with lighted basketball, boat ramp, fishing lake, picnic area, playground, racquetball, ramadas, restrooms, lighted softball, tennis, lighted baseball field, lighted multi-purpose field, soccer fields, dog park, skate park
Many school choices including public, private and charter schools all within minutes of home:
-Sun Valley Academy (charter): 7 min walk from your new home
-Legacy Traditional School (charter): 4.4 Miles away
-Eagle College Prep: South Mountain (charter): ½ Mile away
-AZ Lutheran Academy (private): 1.8 Miles away
-Southwest Elementary School (public): 2.3 Miles away
-Cesar Chavez High School (public): 2.7 Miles Away
Location
State AZ
County Maricopa
Community Silva Mountain Unit 1
Direction West on Baseline Rd to 23rd Ave-South (left) on 24th Ave-veer right at round-about/park to Branham then left onto 24th Dr-follow around park, becomes Fawn Dr-your new home is 1st on the left by park
Rooms
Other Rooms Great Room
Master Bedroom Split
Den/Bedroom Plus 3
Separate Den/Office N
Interior
Interior Features Eat-in Kitchen, Breakfast Bar, 9+ Flat Ceilings, Drink Wtr Filter Sys, No Interior Steps, Kitchen Island, Double Vanity, Full Bth Master Bdrm, Separate Shwr & Tub, High Speed Internet
Heating Natural Gas
Cooling Refrigeration, Ceiling Fan(s)
Flooring Carpet, Tile
Fireplaces Type Fire Pit
Fireplace Yes
Window Features Dual Pane
SPA None
Exterior
Exterior Feature Covered Patio(s), Patio
Garage Dir Entry frm Garage, Electric Door Opener
Garage Spaces 2.0
Garage Description 2.0
Fence Block
Pool None
Community Features Near Bus Stop, Playground, Biking/Walking Path
Utilities Available SRP, SW Gas
Amenities Available Management
Waterfront No
Roof Type Tile
Private Pool No
Building
Lot Description Desert Front, Grass Back
Story 1
Builder Name Richmond American
Sewer Public Sewer
Water City Water
Architectural Style Santa Barbara/Tuscan
Structure Type Covered Patio(s),Patio
New Construction Yes
Schools
Elementary Schools Southwest Elementary School
Middle Schools Southwest Elementary School
High Schools Cesar Chavez High School
School District Phoenix Union High School District
Others
HOA Name Silva Mtn Unit 1 HOA
HOA Fee Include Maintenance Grounds
Senior Community No
Tax ID 300-17-249
Ownership Fee Simple
Acceptable Financing Conventional, FHA, VA Loan
Horse Property N
Listing Terms Conventional, FHA, VA Loan
Financing Conventional
Read Less Info
Want to know what your home might be worth? Contact us for a FREE valuation!

Our team is ready to help you sell your home for the highest possible price ASAP

Copyright 2024 Arizona Regional Multiple Listing Service, Inc. All rights reserved.
Bought with Coldwell Banker Realty

7326 E Evans Drive, Scottsdale, AZ,, 85260, United States






