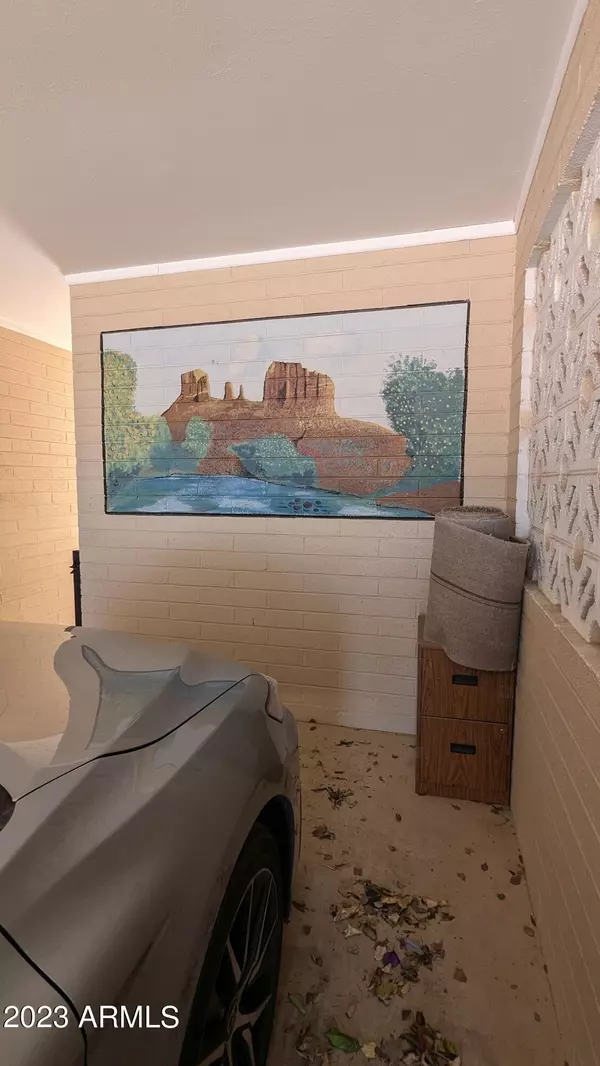$245,000
$250,000
2.0%For more information regarding the value of a property, please contact us for a free consultation.
2 Beds
2 Baths
988 SqFt
SOLD DATE : 03/20/2023
Key Details
Sold Price $245,000
Property Type Single Family Home
Sub Type Single Family - Detached
Listing Status Sold
Purchase Type For Sale
Square Footage 988 sqft
Price per Sqft $247
Subdivision Dreamland Villa 5
MLS Listing ID 6524357
Sold Date 03/20/23
Style Ranch
Bedrooms 2
HOA Y/N No
Originating Board Arizona Regional Multiple Listing Service (ARMLS)
Year Built 1963
Annual Tax Amount $766
Tax Year 2022
Lot Size 7,603 Sqft
Acres 0.17
Property Description
Charming, and well-maintained home in the sought-after community of Dreamland Villa, just waiting for someone to come in and make it their own. 2 generously sized bedrooms and 2 bathrooms, along with a large eat-in kitchen and comfortable living room space. Did I mention the yard? This home sits on a nice-sized lot with lots of trees for shade and covered patios front and back. Shed stays with the home. Large laundry room is at the back of the carport with a covered walkway to the main house. One of the most affordable homes and communities in the Valley - don't let this one pass you by.
Location
State AZ
County Maricopa
Community Dreamland Villa 5
Direction From University, north on Higley, right on Colby, home is on south side of Colby
Rooms
Master Bedroom Not split
Den/Bedroom Plus 2
Separate Den/Office N
Interior
Interior Features Eat-in Kitchen, No Interior Steps, 3/4 Bath Master Bdrm, High Speed Internet
Heating Electric, See Remarks
Cooling Refrigeration, Programmable Thmstat
Flooring Carpet, Tile
Fireplaces Number No Fireplace
Fireplaces Type None
Fireplace No
SPA None
Exterior
Exterior Feature Storage
Carport Spaces 1
Fence Block, Chain Link
Pool None
Community Features Community Spa, Community Pool, Community Media Room, Biking/Walking Path, Clubhouse, Fitness Center
Utilities Available SRP
Amenities Available Club, Membership Opt
Roof Type Composition
Accessibility Bath Grab Bars
Private Pool No
Building
Lot Description Gravel/Stone Front, Gravel/Stone Back
Story 1
Builder Name UNK
Sewer Septic in & Cnctd
Water City Water
Architectural Style Ranch
Structure Type Storage
New Construction No
Schools
Elementary Schools O'Connor Elementary School
Middle Schools Shepherd Junior High School
High Schools Red Mountain High School
School District Mesa Unified District
Others
HOA Fee Include Other (See Remarks)
Senior Community Yes
Tax ID 141-46-109
Ownership Fee Simple
Acceptable Financing Cash, Conventional, FHA, VA Loan
Horse Property N
Listing Terms Cash, Conventional, FHA, VA Loan
Financing Cash
Special Listing Condition Age Restricted (See Remarks)
Read Less Info
Want to know what your home might be worth? Contact us for a FREE valuation!

Our team is ready to help you sell your home for the highest possible price ASAP

Copyright 2024 Arizona Regional Multiple Listing Service, Inc. All rights reserved.
Bought with Presidential Realty, LLC

7326 E Evans Drive, Scottsdale, AZ,, 85260, United States






