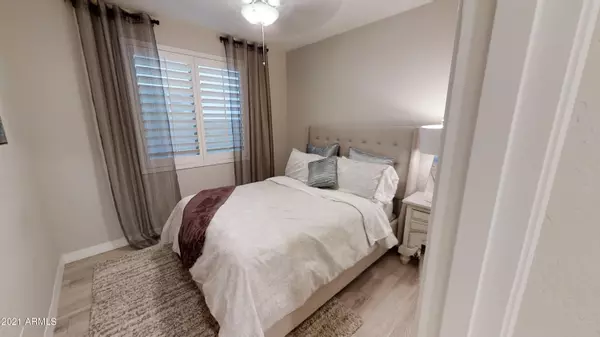$470,000
$477,000
1.5%For more information regarding the value of a property, please contact us for a free consultation.
3 Beds
2 Baths
1,818 SqFt
SOLD DATE : 03/21/2023
Key Details
Sold Price $470,000
Property Type Single Family Home
Sub Type Single Family - Detached
Listing Status Sold
Purchase Type For Sale
Square Footage 1,818 sqft
Price per Sqft $258
Subdivision Estrella Parcel 11.B
MLS Listing ID 6415339
Sold Date 03/21/23
Style Ranch
Bedrooms 3
HOA Fees $107/qua
HOA Y/N Yes
Originating Board Arizona Regional Multiple Listing Service (ARMLS)
Year Built 2019
Annual Tax Amount $2,867
Tax Year 2021
Lot Size 5,499 Sqft
Acres 0.13
Property Description
Beautiful Brand New home located in prime location of the Estrella Mountain Ranch community which includes many amenities: Community clubhouse, resort-like pool, and gym. Close to restaurants, hiking & biking trails, golf, and the Goodyear Rec Center.Enjoy beautiful views of mountains from the front of the home while you have your morning coffee.This home sits on a premium lot with a very private backyard ,jacuzzi tub , gazebo and all patio furniture included. As you enter the home you will see great room floor plan, tile and wood flooring through out the home, beautiful gourmet kitchen , granite counter tops , back splash , black grafit cabinetry, stainless steel appliances , refrigerator ,washer and dryer included, shutters, screen doors and windows through out the home. RO and Softner system included. Furniture available for purchase .This home offers a very unique attic circulation system ,laundry sink,garage and storage racks. this is a must see , maintenance free home, home inspection done and builder fixed everything under warranty. hurry!!!this home won't last long .
Location
State AZ
County Maricopa
Community Estrella Parcel 11.B
Direction Take Estrella Parkway to S. Hillside Dr. Head SW on Hillside Dr. to West Dessert Ln. East on W. Dessert Ln. South on 164th Dr. Home is on the west side of 164th Dr.
Rooms
Other Rooms Great Room
Den/Bedroom Plus 3
Separate Den/Office N
Interior
Interior Features 9+ Flat Ceilings, Drink Wtr Filter Sys, Kitchen Island, Pantry, Double Vanity, Full Bth Master Bdrm, High Speed Internet, Granite Counters
Heating Electric, See Remarks
Cooling Refrigeration
Flooring Tile, Wood
Fireplaces Number No Fireplace
Fireplaces Type None
Fireplace No
Window Features Double Pane Windows,Low Emissivity Windows
SPA Above Ground,Heated,Private
Exterior
Exterior Feature Covered Patio(s), Patio
Garage Electric Door Opener
Garage Spaces 2.0
Garage Description 2.0
Fence Block
Pool None
Community Features Community Spa Htd, Community Spa, Community Pool Htd, Community Pool, Lake Subdivision, Golf, Tennis Court(s), Playground, Biking/Walking Path, Clubhouse, Fitness Center
Utilities Available APS, SW Gas
Amenities Available Rental OK (See Rmks)
Roof Type Tile
Private Pool No
Building
Lot Description Sprinklers In Rear, Sprinklers In Front, Gravel/Stone Front, Synthetic Grass Back
Story 1
Builder Name AV HOMES
Sewer Public Sewer
Water City Water
Architectural Style Ranch
Structure Type Covered Patio(s),Patio
New Construction No
Schools
Elementary Schools Estrella Mountain Elementary School
Middle Schools Estrella Mountain Elementary School
High Schools Estrella Foothills High School
School District Buckeye Union High School District
Others
HOA Name estrella mountain
HOA Fee Include Maintenance Grounds,Street Maint
Senior Community No
Tax ID 400-04-069
Ownership Fee Simple
Acceptable Financing Cash, Conventional, FHA, VA Loan
Horse Property N
Listing Terms Cash, Conventional, FHA, VA Loan
Financing Conventional
Read Less Info
Want to know what your home might be worth? Contact us for a FREE valuation!

Our team is ready to help you sell your home for the highest possible price ASAP

Copyright 2024 Arizona Regional Multiple Listing Service, Inc. All rights reserved.
Bought with My Home Group Real Estate

7326 E Evans Drive, Scottsdale, AZ,, 85260, United States






