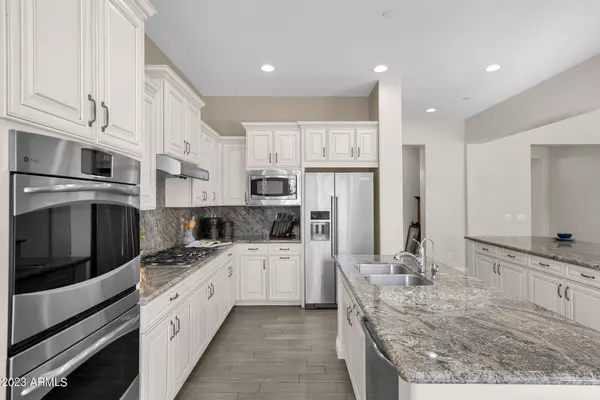$1,650,000
$1,699,000
2.9%For more information regarding the value of a property, please contact us for a free consultation.
5 Beds
4.5 Baths
3,661 SqFt
SOLD DATE : 03/21/2023
Key Details
Sold Price $1,650,000
Property Type Single Family Home
Sub Type Single Family - Detached
Listing Status Sold
Purchase Type For Sale
Square Footage 3,661 sqft
Price per Sqft $450
Subdivision Weston Ranch Amd
MLS Listing ID 6510360
Sold Date 03/21/23
Style Ranch
Bedrooms 5
HOA Fees $162/qua
HOA Y/N Yes
Originating Board Arizona Regional Multiple Listing Service (ARMLS)
Year Built 2011
Annual Tax Amount $6,991
Tax Year 2022
Lot Size 0.797 Acres
Acres 0.8
Property Description
Welcome to this perfect Gilbert oasis! This single level, 5 bedroom, 4.5 bathroom home has been impeccably maintained and upgraded with modern touches throughout. Enjoy the Arizona sun in your own backyard paradise - a sparkling diving pool with new pump & light, travertine patio and lots of grassy social spaces. A casita with private bath off the main house offers extra living space while a 1000 sq ft RV garage with a 20 ft door complete with its own full bathroom provides plenty of storage for all your toys. With owned solar panels, new air conditioners, and a new water heater you can feel confident that utilities are taken care of for years to come. The lush citrus trees in the yard provide delicious fruit year-round – not to mention the perfect place for outdoor entertaining! An office off the living area is great for those who work from home or need a quiet spot away from it all. Other important information to know: across Queen Creek Rd from Gilbert regional Park, 2 Miles to Perry High School, 3 Miles to Campo Verde High School, near restaurants, shops and other conveniences. Don't wait - call now to view this incredible Gilbert gem!
Location
State AZ
County Maricopa
Community Weston Ranch Amd
Direction West on Queen Creek Rd. North on Rockwell St into Weston Ranch community. Right on Clark Dr. Left on Banning Dr. Left on Fruitvale Ave.
Rooms
Other Rooms Guest Qtrs-Sep Entrn, Great Room
Guest Accommodations 360.0
Master Bedroom Split
Den/Bedroom Plus 6
Separate Den/Office Y
Interior
Interior Features Eat-in Kitchen, Breakfast Bar, 9+ Flat Ceilings, Fire Sprinklers, No Interior Steps, Kitchen Island, Double Vanity, Separate Shwr & Tub, High Speed Internet, Granite Counters
Heating Natural Gas
Cooling Refrigeration
Flooring Carpet, Tile
Fireplaces Type Fire Pit
Fireplace Yes
Window Features Double Pane Windows
SPA None
Exterior
Exterior Feature Covered Patio(s), Storage, RV Hookup, Separate Guest House
Garage Attch'd Gar Cabinets, Dir Entry frm Garage, Electric Door Opener, RV Gate, RV Garage
Garage Spaces 4.0
Garage Description 4.0
Fence Block
Pool Variable Speed Pump, Diving Pool, Private
Community Features Gated Community, Playground, Biking/Walking Path
Utilities Available SRP, SW Gas
Amenities Available Management, Rental OK (See Rmks)
Waterfront No
Roof Type Tile
Private Pool Yes
Building
Lot Description Sprinklers In Rear, Sprinklers In Front, Grass Front, Grass Back, Auto Timer H2O Front, Auto Timer H2O Back
Story 1
Builder Name Meritage Homes
Sewer Public Sewer
Water City Water
Architectural Style Ranch
Structure Type Covered Patio(s),Storage,RV Hookup, Separate Guest House
Schools
Elementary Schools Coronado Elementary School
Middle Schools Cooley Middle School
High Schools Williams Field High School
School District Higley Unified District
Others
HOA Name Weston Ranch
HOA Fee Include Maintenance Grounds,Street Maint
Senior Community No
Tax ID 304-59-619
Ownership Fee Simple
Acceptable Financing Cash, Conventional, VA Loan
Horse Property N
Listing Terms Cash, Conventional, VA Loan
Financing Conventional
Read Less Info
Want to know what your home might be worth? Contact us for a FREE valuation!

Our team is ready to help you sell your home for the highest possible price ASAP

Copyright 2024 Arizona Regional Multiple Listing Service, Inc. All rights reserved.
Bought with Realty ONE Group

7326 E Evans Drive, Scottsdale, AZ,, 85260, United States






