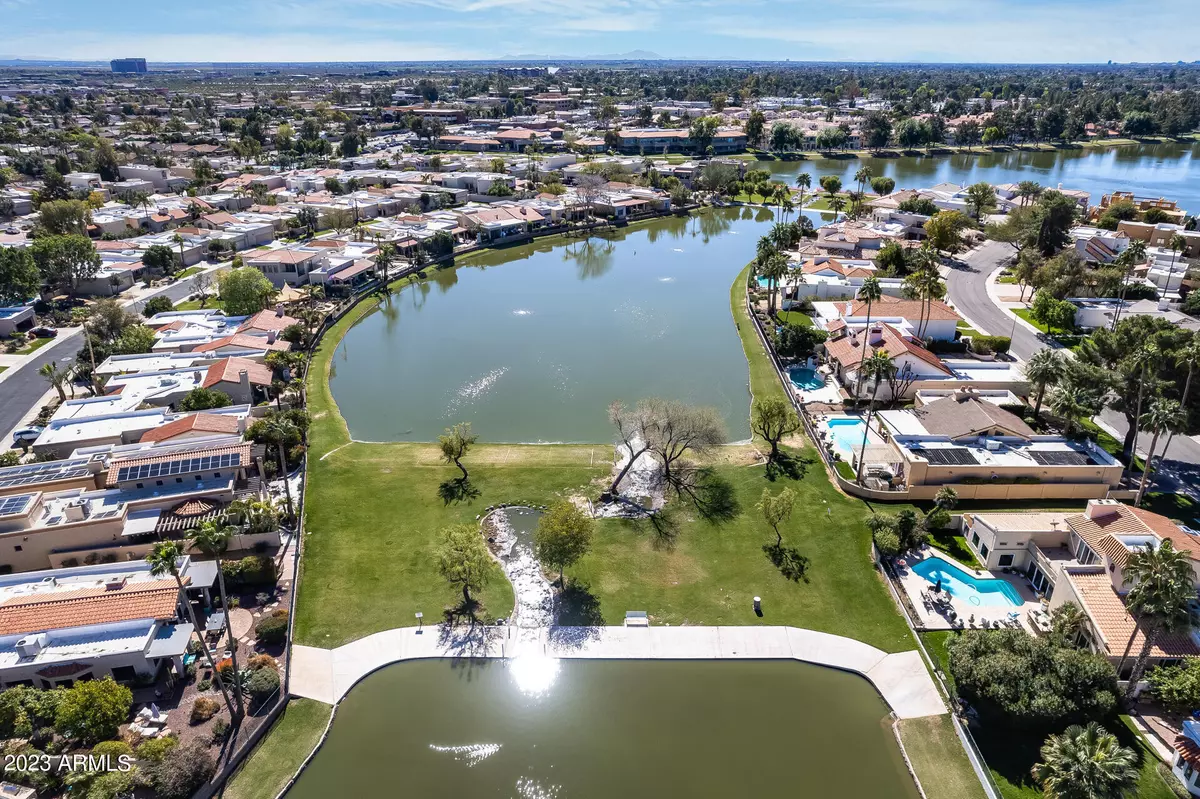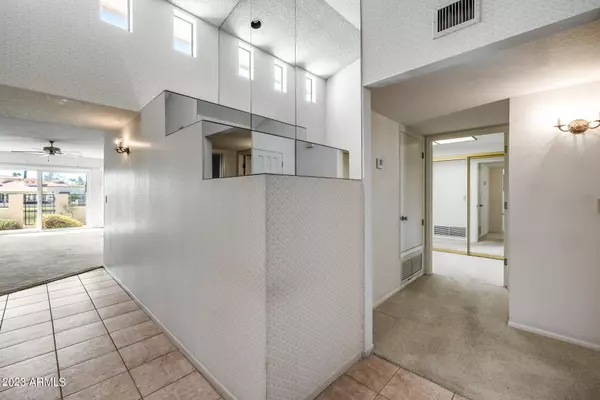$770,000
$799,000
3.6%For more information regarding the value of a property, please contact us for a free consultation.
3 Beds
2 Baths
1,935 SqFt
SOLD DATE : 03/27/2023
Key Details
Sold Price $770,000
Property Type Townhouse
Sub Type Townhouse
Listing Status Sold
Purchase Type For Sale
Square Footage 1,935 sqft
Price per Sqft $397
Subdivision Heritage Village 3
MLS Listing ID 6525643
Sold Date 03/27/23
Style Other (See Remarks)
Bedrooms 3
HOA Fees $258/qua
HOA Y/N Yes
Originating Board Arizona Regional Multiple Listing Service (ARMLS)
Year Built 1981
Annual Tax Amount $2,590
Tax Year 2022
Lot Size 3,895 Sqft
Acres 0.09
Property Description
Lakefront on a north/south lot - does it get any better in Heritage Village?! This is your opportunity to be in one of the most desirable neighborhoods in McCormick Ranch at a fabulous price for a lake front home, one of 26 in the subdivision that is lake front - rare find! The south facing rear patio is the perfect place to enjoy stunning views of the lake and enjoy the tranquility of Marguerite Lake. Your neighborhood includes walking paths, a community pool, sport courts and close proximity to wonderful shopping, dining and entertainment. You will be minutes from spring training baseball, Talking Stick Casino, OdySea Aquarium, Butterfly Wonderland and much more! This townhome is ready for you to move in, or to put your own personal touches on - the possibilities are endless!
Location
State AZ
County Maricopa
Community Heritage Village 3
Direction West on Via Linda to 81st St. South on 81st to Del Laton Dr. Turn right & follow Del Laton to 81st Way. South on 81st Way - it will curve east & become Del Cuarzo Dr. Home is on the right, lakefront.
Rooms
Master Bedroom Not split
Den/Bedroom Plus 3
Separate Den/Office N
Interior
Interior Features 9+ Flat Ceilings, No Interior Steps, Double Vanity, Full Bth Master Bdrm, Separate Shwr & Tub, High Speed Internet, Laminate Counters
Heating Electric
Cooling Refrigeration, Ceiling Fan(s)
Flooring Carpet, Laminate
Fireplaces Type Family Room
Fireplace Yes
SPA None
Exterior
Exterior Feature Patio
Parking Features Dir Entry frm Garage, Electric Door Opener
Garage Spaces 2.0
Garage Description 2.0
Fence Block, Partial, Wrought Iron
Pool None
Community Features Community Spa, Community Pool, Lake Subdivision, Tennis Court(s), Biking/Walking Path
Utilities Available APS
Amenities Available Management
Roof Type Built-Up
Private Pool No
Building
Lot Description Sprinklers In Front, Grass Front, Auto Timer H2O Front
Story 1
Builder Name Golden Heritage Homes
Sewer Sewer in & Cnctd, Public Sewer
Water City Water
Architectural Style Other (See Remarks)
Structure Type Patio
New Construction No
Schools
Elementary Schools Cochise Elementary School
Middle Schools Cocopah Middle School
High Schools Chaparral High School
School District Scottsdale Unified District
Others
HOA Name Heritage Village III
HOA Fee Include Insurance,Maintenance Grounds,Front Yard Maint
Senior Community No
Tax ID 174-02-449
Ownership Fee Simple
Acceptable Financing Cash, Conventional
Horse Property N
Listing Terms Cash, Conventional
Financing Cash
Read Less Info
Want to know what your home might be worth? Contact us for a FREE valuation!

Our team is ready to help you sell your home for the highest possible price ASAP

Copyright 2024 Arizona Regional Multiple Listing Service, Inc. All rights reserved.
Bought with HomeSmart

7326 E Evans Drive, Scottsdale, AZ,, 85260, United States






