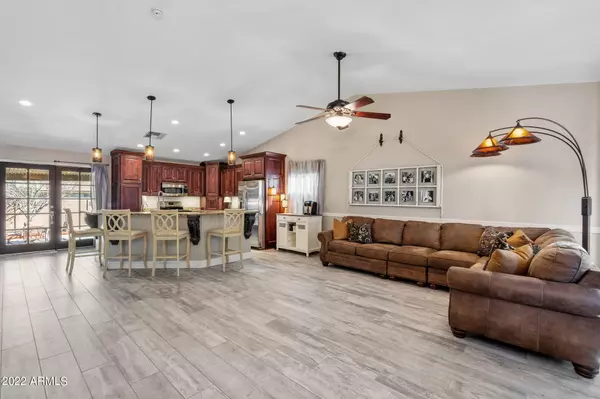$540,000
$559,000
3.4%For more information regarding the value of a property, please contact us for a free consultation.
3 Beds
2.5 Baths
1,832 SqFt
SOLD DATE : 03/30/2023
Key Details
Sold Price $540,000
Property Type Single Family Home
Sub Type Single Family - Detached
Listing Status Sold
Purchase Type For Sale
Square Footage 1,832 sqft
Price per Sqft $294
Subdivision Upland Hills
MLS Listing ID 6473755
Sold Date 03/30/23
Bedrooms 3
HOA Y/N No
Originating Board Arizona Regional Multiple Listing Service (ARMLS)
Year Built 1991
Annual Tax Amount $1,774
Tax Year 2022
Lot Size 6,544 Sqft
Acres 0.15
Property Description
LOCATION LOCATION LOCATION!!! Near top-rated schools, dining, shopping & the semi-conductor plant. This home is a highly desired trip-level floor plan that rarely comes on the market and is updated with many extras and NO HOA! Greeted by your cozy outdoor patio with mature landscaping, you enter the home into the living room with an open floor concept into the kitchen that has been completely remodeled with custom cherry wood cabinetry, raw edge granite counters, gas stove, oversized island & all appliances included! Down a few steps, you have a great room & formal dining with a wood-burning fireplace that opens up to a dream backyard great for entertaining. The pool was recently re-done to include a pebble sheen finish & new equipment. Master is DREAMY with a huge updated walk-in shower oversized closet and mountain views!! Owner has installed a split ac in the master suite for an extra cold room. This home is a MUST SEE and quite the oppurtunity.
Location
State AZ
County Maricopa
Community Upland Hills
Direction From Happy Valley , South on 41st Drive to Fallen Leaf, head Right (West) to home on the right (North) side
Rooms
Other Rooms Great Room
Den/Bedroom Plus 3
Interior
Interior Features Eat-in Kitchen, Breakfast Bar, Vaulted Ceiling(s), Kitchen Island, Double Vanity, Granite Counters
Heating Electric
Cooling Refrigeration, Ceiling Fan(s)
Flooring Tile
Fireplaces Type 1 Fireplace
Fireplace Yes
Window Features Double Pane Windows
SPA None
Exterior
Exterior Feature Covered Patio(s), Playground, Storage
Garage Electric Door Opener, RV Gate, RV Access/Parking, Gated
Garage Spaces 2.0
Garage Description 2.0
Fence Block
Pool Private
Utilities Available APS, SW Gas
Amenities Available None
Waterfront No
View Mountain(s)
Roof Type Composition
Parking Type Electric Door Opener, RV Gate, RV Access/Parking, Gated
Private Pool Yes
Building
Lot Description Grass Front, Grass Back
Story 2
Builder Name Lennar
Sewer Public Sewer
Water City Water
Structure Type Covered Patio(s),Playground,Storage
Schools
Elementary Schools Desert Sage Elementary School
Middle Schools Hillcrest Middle School
High Schools Sandra Day O'Connor High School
School District Deer Valley Unified District
Others
HOA Fee Include No Fees
Senior Community No
Tax ID 205-12-739
Ownership Fee Simple
Acceptable Financing Cash, Conventional, FHA, VA Loan
Horse Property N
Listing Terms Cash, Conventional, FHA, VA Loan
Financing Conventional
Read Less Info
Want to know what your home might be worth? Contact us for a FREE valuation!

Our team is ready to help you sell your home for the highest possible price ASAP

Copyright 2024 Arizona Regional Multiple Listing Service, Inc. All rights reserved.
Bought with Edan Realty

7326 E Evans Drive, Scottsdale, AZ,, 85260, United States






