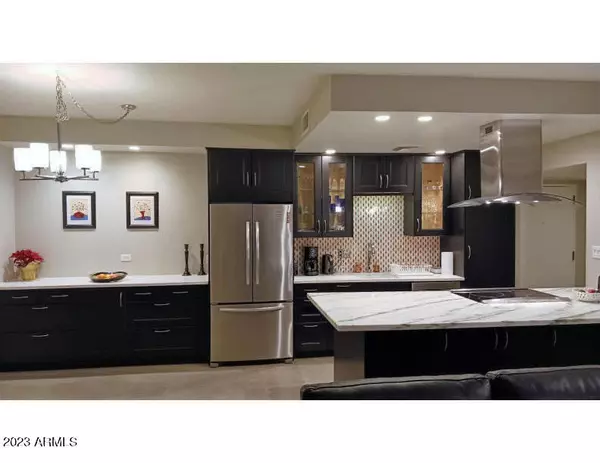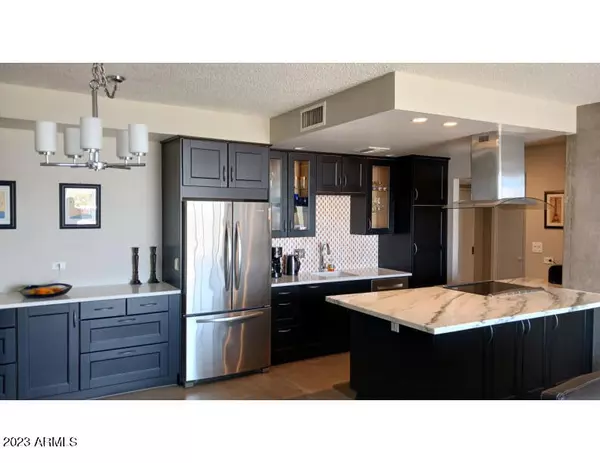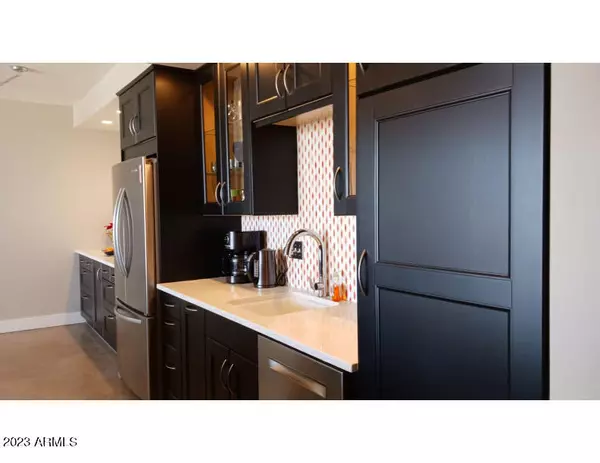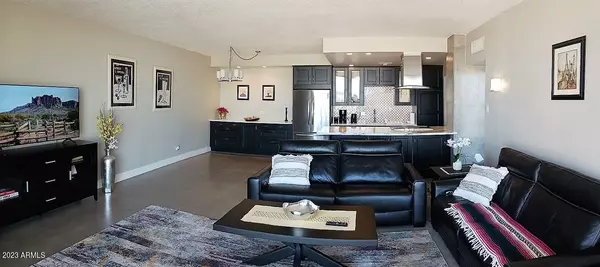$308,000
$319,900
3.7%For more information regarding the value of a property, please contact us for a free consultation.
1 Bed
1 Bath
852 SqFt
SOLD DATE : 03/30/2023
Key Details
Sold Price $308,000
Property Type Condo
Sub Type Apartment Style/Flat
Listing Status Sold
Purchase Type For Sale
Square Footage 852 sqft
Price per Sqft $361
Subdivision Executive Towers
MLS Listing ID 6505052
Sold Date 03/30/23
Style Contemporary
Bedrooms 1
HOA Fees $680/mo
HOA Y/N Yes
Originating Board Arizona Regional Multiple Listing Service (ARMLS)
Year Built 1964
Annual Tax Amount $716
Tax Year 2022
Lot Size 103 Sqft
Property Description
Elegant Executive Tower Condominium, partially furnished with spectacular city & mountains views. Spacious 1 bed, 1 bath with additional 172 sq feet balcony.
Perfect place for professionals or seasonal residents. Easy lock and leave. Midtown location with easy access to music venues, sporting events, trendy bars & restaurants, art galleries, museums, parks & hiking/biking trails. 24/7 concierge, which includes package receipt, visitor announcement, valet parking and other services. Gated Garage assigned parking with Large Private Storage Room directly in front of Parking Space for your bikes or other toys. Additional Garage Parking available. Plenty of visitor parking. With exception of cable/internet, all Utilities are included in HOA Fee. Five minute walk to Valley Metro Rail
Location
State AZ
County Maricopa
Community Executive Towers
Rooms
Den/Bedroom Plus 1
Separate Den/Office N
Interior
Interior Features Breakfast Bar, Full Bth Master Bdrm
Heating Electric, See Remarks
Cooling Refrigeration
Flooring Tile, Concrete, Other
Fireplaces Number No Fireplace
Fireplaces Type None
Fireplace No
SPA None
Exterior
Exterior Feature Balcony
Garage Separate Strge Area, Community Structure
Garage Spaces 1.0
Garage Description 1.0
Fence Block, Wrought Iron
Pool None
Community Features Community Spa Htd, Community Spa, Community Pool, Concierge, Clubhouse, Fitness Center
Utilities Available APS
Amenities Available Management
Waterfront No
View City Lights, Mountain(s)
Roof Type Built-Up
Private Pool No
Building
Story 1
Builder Name unknown
Sewer Public Sewer
Water City Water
Architectural Style Contemporary
Structure Type Balcony
New Construction Yes
Schools
Elementary Schools Encanto School
Middle Schools Clarendon School
High Schools Central High School
School District Phoenix Union High School District
Others
HOA Name Excecutive Towers
HOA Fee Include Roof Repair,Insurance,Sewer,Electricity,Maintenance Grounds,Front Yard Maint,Air Cond/Heating,Trash,Water,Roof Replacement,Maintenance Exterior
Senior Community No
Tax ID 118-27-111
Ownership Condominium
Acceptable Financing Cash, Conventional, VA Loan
Horse Property N
Listing Terms Cash, Conventional, VA Loan
Financing Other
Read Less Info
Want to know what your home might be worth? Contact us for a FREE valuation!

Our team is ready to help you sell your home for the highest possible price ASAP

Copyright 2024 Arizona Regional Multiple Listing Service, Inc. All rights reserved.
Bought with Long Realty Uptown

7326 E Evans Drive, Scottsdale, AZ,, 85260, United States






