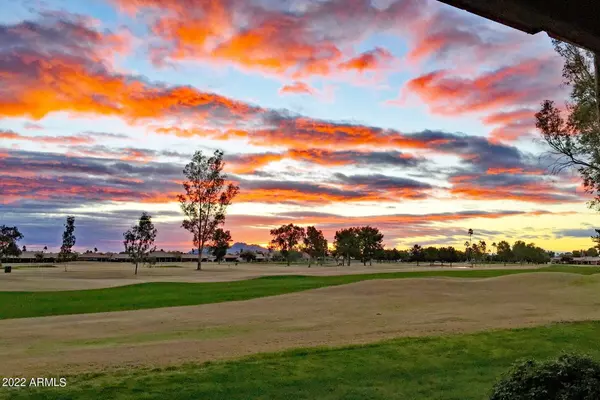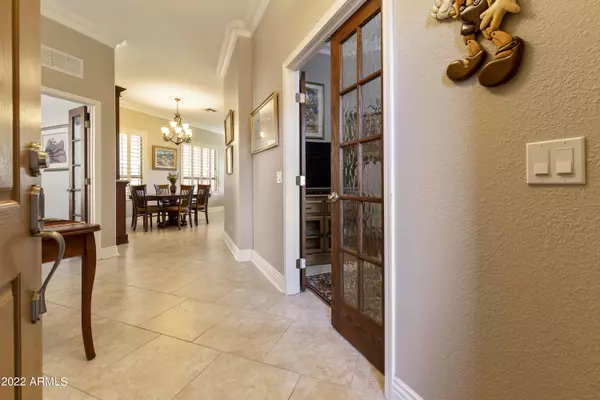$588,650
$629,000
6.4%For more information regarding the value of a property, please contact us for a free consultation.
2 Beds
2 Baths
1,774 SqFt
SOLD DATE : 03/31/2023
Key Details
Sold Price $588,650
Property Type Townhouse
Sub Type Townhouse
Listing Status Sold
Purchase Type For Sale
Square Footage 1,774 sqft
Price per Sqft $331
Subdivision Sun Lakes Unit 46A
MLS Listing ID 6482797
Sold Date 03/31/23
Style Ranch
Bedrooms 2
HOA Fees $399/ann
HOA Y/N Yes
Originating Board Arizona Regional Multiple Listing Service (ARMLS)
Year Built 2003
Annual Tax Amount $3,218
Tax Year 2022
Lot Size 4,537 Sqft
Acres 0.1
Property Description
STUNNING custom total remodel situated on the golf course with beautiful sunsets and outstanding views to the East across two fairways with the San Tan mountains in the background. 2 bedrooms, 2 baths plus a bonus room and custom private office/den with custom built Stone Creek desk area and matching cabinet with a 48'' flat panel TV. Turn key with most high end furnishings included. Main living area contains tile flooring and a Stone Creek custom built hutch plus a custom 6' x 5' picture window facing east with stunning views. Both the window and sliding door have remote controlled silhouette shades. Completely remodeled kitchen with granite counters, pot filler, induction cooktop, custom cabinets and SS appliances overlooks the main living area. The living room has exterior see MORE privacy screens, a Stone Creek custom built entertainment center with a 65" LG LED TV and a remote-controlled gas fireplace. Retire to the master suite with remote powered silhouette shades, drapes and crown moulding with granite counters in the bath with instant hot water and a glass door providing a level walk-in shower. Guests will enjoy a private bedroom and bath separated from the master suite. The versatile bonus room features a custom Stone Creek desk area with matching chair and built-in TV and can be converted to a third bedroom. Crown moulding was added to all bedrooms and living areas. Exit the main living room to an extended travertine patio that includes a remote powered privacy shade and a granite fire table with chairs for added ambiance as you enjoy the spectacular views. This is a truly move-in ready villa, completely furnished and just waiting for you to start living the great life in this gated active adult retirement community.
Location
State AZ
County Maricopa
Community Sun Lakes Unit 46A
Direction West on Riggs to Sun Lakes Blvd (R) thru guard gale to Nacoma (R) to Golfview (L) to home on right
Rooms
Other Rooms Great Room
Master Bedroom Split
Den/Bedroom Plus 3
Separate Den/Office Y
Interior
Interior Features Walk-In Closet(s), Breakfast Bar, 9+ Flat Ceilings, Drink Wtr Filter Sys, Furnished(See Rmrks), No Interior Steps, Roller Shields, Soft Water Loop, 3/4 Bath Master Bdrm, Double Vanity, High Speed Internet, Granite Counters
Heating Natural Gas
Cooling Refrigeration
Flooring Carpet, Tile
Fireplaces Type 1 Fireplace, Family Room, Gas
Fireplace Yes
Window Features Double Pane Windows
SPA Community, Heated, None
Laundry Dryer Included, Inside, Washer Included
Exterior
Exterior Feature Covered Patio(s), Private Street(s)
Parking Features Dir Entry frm Garage, Electric Door Opener
Garage Spaces 2.0
Garage Description 2.0
Fence None
Pool Community, Heated, None
Community Features Lake Subdivision, Guarded Entry, Golf, Concierge, Tennis Court(s), Biking/Walking Path, Clubhouse, Fitness Center
Utilities Available SRP, SW Gas
Amenities Available Management, Rental OK (See Rmks), RV Parking
View Mountain(s)
Roof Type Tile
Accessibility Bath Roll-In Shower
Building
Lot Description On Golf Course, Grass Front, Grass Back
Story 1
Builder Name EJ Robson
Sewer Private Sewer
Water Pvt Water Company
Architectural Style Ranch
Structure Type Covered Patio(s), Private Street(s)
New Construction No
Schools
Elementary Schools Adult
Middle Schools Adult
High Schools Adult
School District Chandler Unified District
Others
HOA Name SLHOA3
HOA Fee Include Roof Repair, Water, Front Yard Maint, Roof Replacement, Common Area Maint, Blanket Ins Policy, Exterior Mnt of Unit, Garbage Collection, Street Maint
Senior Community Yes
Tax ID 303-83-359
Ownership Fee Simple
Acceptable Financing Cash, Conventional, FHA
Horse Property N
Listing Terms Cash, Conventional, FHA
Financing Other
Special Listing Condition Age Rstrt (See Rmks)
Read Less Info
Want to know what your home might be worth? Contact us for a FREE valuation!

Our team is ready to help you sell your home for the highest possible price ASAP

Copyright 2024 Arizona Regional Multiple Listing Service, Inc. All rights reserved.
Bought with Keller Williams Integrity First

7326 E Evans Drive, Scottsdale, AZ,, 85260, United States






