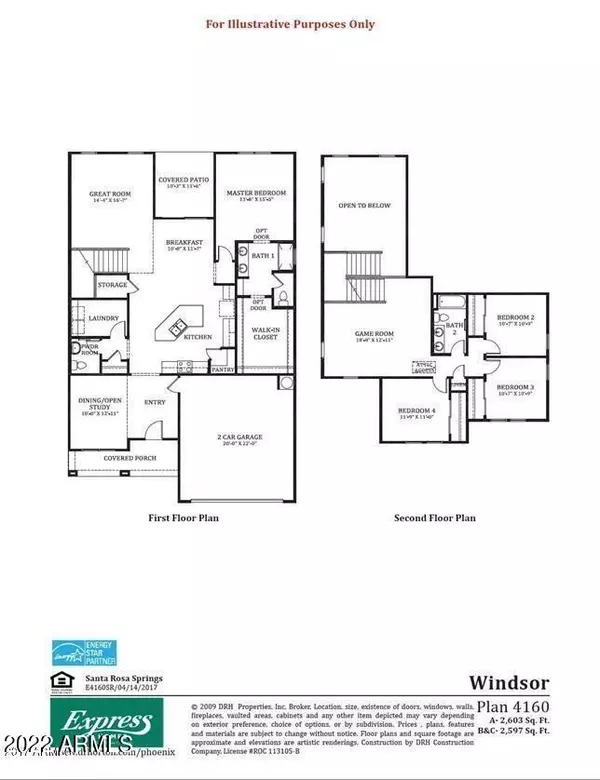$385,000
$397,900
3.2%For more information regarding the value of a property, please contact us for a free consultation.
4 Beds
2.5 Baths
2,627 SqFt
SOLD DATE : 03/31/2023
Key Details
Sold Price $385,000
Property Type Single Family Home
Sub Type Single Family - Detached
Listing Status Sold
Purchase Type For Sale
Square Footage 2,627 sqft
Price per Sqft $146
Subdivision Santa Rosa Springs Parcel 3
MLS Listing ID 6430905
Sold Date 03/31/23
Style Spanish
Bedrooms 4
HOA Fees $73/mo
HOA Y/N Yes
Originating Board Arizona Regional Multiple Listing Service (ARMLS)
Year Built 2017
Annual Tax Amount $1,919
Tax Year 2021
Lot Size 6,619 Sqft
Acres 0.15
Property Description
****Assumable VA Mortgage @ 2.35%*****You don't have to be a veteran to assume this low rate mortgage. The 'Windsor' floor plan features a large open kitchen with 4 bedrooms, including a main floor master, den, 2 1/2 bathrooms, large upstairs game room and a spacious 2-car garage. Designer selected finishes include, Espresso cabinets, granite counter tops, 16inch tile, and plush neutral carpet. This beautiful Home has it all, including side by side refrigerator, 2 inch faux wood blinds throughout and front& backyard desert landscape! *Premium lot, backs to the wash! *Nice Gazebo, hot tub and artificial turf enhance the outdoor living space. Solar system to save $$. Alarm system, RO and water treatment systems.
Location
State AZ
County Pinal
Community Santa Rosa Springs Parcel 3
Direction From Maricopa Casa Grande Hwy head south on Porter road, go right(west) on Iron Point Rd, Stay on Iron Point then left on Santa Rosa.
Rooms
Other Rooms Loft, Great Room
Master Bedroom Downstairs
Den/Bedroom Plus 6
Ensuite Laundry Wshr/Dry HookUp Only
Interior
Interior Features Master Downstairs, Eat-in Kitchen, Breakfast Bar, 9+ Flat Ceilings, Drink Wtr Filter Sys, Vaulted Ceiling(s), Kitchen Island, Pantry, Double Vanity, Full Bth Master Bdrm, High Speed Internet, Granite Counters
Laundry Location Wshr/Dry HookUp Only
Heating Electric
Cooling Refrigeration
Flooring Carpet, Tile
Fireplaces Number No Fireplace
Fireplaces Type None
Fireplace No
Window Features Vinyl Frame,Double Pane Windows,Low Emissivity Windows
SPA Above Ground,Private
Laundry Wshr/Dry HookUp Only
Exterior
Exterior Feature Gazebo/Ramada
Garage Spaces 2.0
Garage Description 2.0
Fence Block
Pool None
Community Features Biking/Walking Path
Utilities Available City Electric
Amenities Available Management
Waterfront No
Roof Type Tile
Private Pool No
Building
Lot Description Desert Back, Desert Front
Story 2
Builder Name DR Horton
Sewer Public Sewer
Water Pvt Water Company
Architectural Style Spanish
Structure Type Gazebo/Ramada
Schools
Elementary Schools Saddleback Elementary School
Middle Schools Maricopa Wells Middle School
High Schools Maricopa High School
School District Maricopa Unified School District
Others
HOA Name Santa Rosa Springs
HOA Fee Include Maintenance Grounds
Senior Community No
Tax ID 512-16-424
Ownership Fee Simple
Acceptable Financing Cash, Conventional, FHA, VA Loan
Horse Property N
Listing Terms Cash, Conventional, FHA, VA Loan
Financing FHA
Read Less Info
Want to know what your home might be worth? Contact us for a FREE valuation!

Our team is ready to help you sell your home for the highest possible price ASAP

Copyright 2024 Arizona Regional Multiple Listing Service, Inc. All rights reserved.
Bought with Keller Williams Arizona Realty

7326 E Evans Drive, Scottsdale, AZ,, 85260, United States






