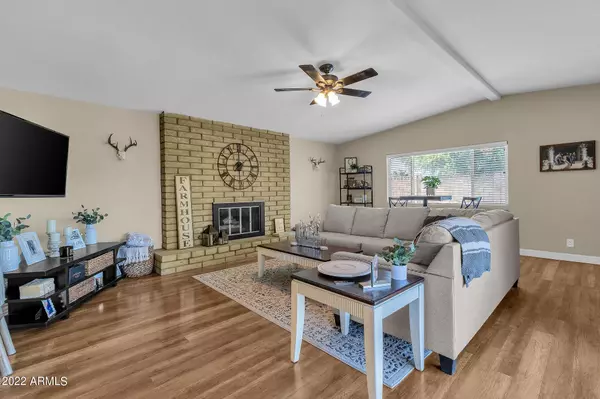$512,000
$524,900
2.5%For more information regarding the value of a property, please contact us for a free consultation.
3 Beds
2 Baths
1,657 SqFt
SOLD DATE : 04/05/2023
Key Details
Sold Price $512,000
Property Type Single Family Home
Sub Type Single Family - Detached
Listing Status Sold
Purchase Type For Sale
Square Footage 1,657 sqft
Price per Sqft $308
Subdivision Star Of Paradise 2 Lots 109-123, 153-161
MLS Listing ID 6518451
Sold Date 04/05/23
Style Ranch
Bedrooms 3
HOA Y/N No
Originating Board Arizona Regional Multiple Listing Service (ARMLS)
Year Built 1963
Annual Tax Amount $1,341
Tax Year 2022
Lot Size 7,488 Sqft
Acres 0.17
Property Description
You will love this comfortable 3 bedroom 2 bathroom home in the coveted Paradise Valley school system that was entirely rebuilt in 2013! This home was remodeled with Granite countertops and Alder wood cabinets. Skylights fills the space with lots of light and air. Entertaining is a breeze in an updated kitchen with stainless steel appliances. Rest easy with energy saving upgrades like dual pane Low E windows, insulated flex duct work, gas hot water heater and block construction! Live like you are always on vacation in a backyard with a pebble tech pool. Centrally located, this home benefits from a short drive to restaurants, shopping, entertainment and more!
Location
State AZ
County Maricopa
Community Star Of Paradise 2 Lots 109-123, 153-161
Direction West on Cactus, South on Poinsettia, West on Shaw Butte to the first home on Northwest corner.
Rooms
Other Rooms Family Room
Den/Bedroom Plus 3
Ensuite Laundry Wshr/Dry HookUp Only
Separate Den/Office N
Interior
Interior Features Eat-in Kitchen, Breakfast Bar, No Interior Steps, Vaulted Ceiling(s), Pantry, 3/4 Bath Master Bdrm, Double Vanity, High Speed Internet, Granite Counters
Laundry Location Wshr/Dry HookUp Only
Heating Electric
Cooling Refrigeration, Ceiling Fan(s)
Flooring Carpet, Tile, Wood
Fireplaces Type 1 Fireplace, Gas
Fireplace Yes
Window Features ENERGY STAR Qualified Windows,Double Pane Windows,Low Emissivity Windows
SPA None
Laundry Wshr/Dry HookUp Only
Exterior
Exterior Feature Covered Patio(s), Patio, Storage
Garage Extnded Lngth Garage
Garage Spaces 1.0
Garage Description 1.0
Fence Block
Pool Variable Speed Pump, Fenced, Private
Utilities Available APS, SW Gas
Amenities Available None
Waterfront No
Roof Type Composition
Parking Type Extnded Lngth Garage
Private Pool Yes
Building
Lot Description Desert Back, Desert Front, Synthetic Grass Back
Story 1
Builder Name unknown
Sewer Public Sewer
Water City Water
Architectural Style Ranch
Structure Type Covered Patio(s),Patio,Storage
Schools
Elementary Schools Mercury Mine Elementary School
Middle Schools Shea Middle School
High Schools Shadow Mountain High School
School District Paradise Valley Unified District
Others
HOA Fee Include No Fees
Senior Community No
Tax ID 166-55-024
Ownership Fee Simple
Acceptable Financing Cash, Conventional, FHA, VA Loan
Horse Property N
Listing Terms Cash, Conventional, FHA, VA Loan
Financing Cash
Read Less Info
Want to know what your home might be worth? Contact us for a FREE valuation!

Our team is ready to help you sell your home for the highest possible price ASAP

Copyright 2024 Arizona Regional Multiple Listing Service, Inc. All rights reserved.
Bought with Platinum Living Realty

7326 E Evans Drive, Scottsdale, AZ,, 85260, United States






