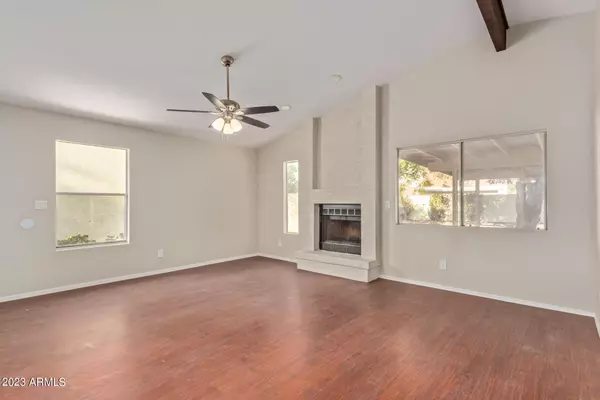$437,000
$430,000
1.6%For more information regarding the value of a property, please contact us for a free consultation.
3 Beds
2 Baths
1,474 SqFt
SOLD DATE : 04/07/2023
Key Details
Sold Price $437,000
Property Type Single Family Home
Sub Type Single Family - Detached
Listing Status Sold
Purchase Type For Sale
Square Footage 1,474 sqft
Price per Sqft $296
Subdivision Silvergate 3 Unit 1
MLS Listing ID 6532713
Sold Date 04/07/23
Bedrooms 3
HOA Fees $89/mo
HOA Y/N Yes
Originating Board Arizona Regional Multiple Listing Service (ARMLS)
Year Built 1984
Annual Tax Amount $1,690
Tax Year 2022
Lot Size 6,299 Sqft
Acres 0.14
Property Description
Welcome to your dream home! This charming house features stunning white shaker cabinets and gleaming quartz countertops in the kitchen, making it a chef's delight. The kitchen also boasts new appliances and cabinets, allowing for plenty of storage and ease of use.The home has been freshly painted throughout, giving it a modern and clean feel. The wood burning fireplace adds to the cozy ambiance of the living room, perfect for those chilly nights.Natural light floods the home, thanks to the skylights that are found throughout. The vinyl floors are not only durable but also add a touch of elegance to the living space. The new carpet provides a soft and plush feel underfoot.Sitting on a large lot, this home boasts beautiful landscaping that creates(CLICK MORE) a serene and peaceful environment. The yard is perfect for outdoor activities, gardening, or simply enjoying a morning coffee on the patio. Overall, this house offers the perfect combination of style, comfort, and convenience.The roof has been redone! This is a huge expense that the buyer won't need to worry about for years to come! Come and see it for yourself today!
Location
State AZ
County Maricopa
Community Silvergate 3 Unit 1
Direction From W Ray rd turn onto N Carriage Ln. follow N Carriage until you get to W Knox rd. then turn onto El Dorado Dr. The house will be on your left.
Rooms
Den/Bedroom Plus 4
Separate Den/Office Y
Interior
Interior Features Eat-in Kitchen, Double Vanity, Full Bth Master Bdrm
Heating Electric
Cooling Refrigeration
Flooring Carpet, Vinyl
Fireplaces Type 1 Fireplace
Fireplace Yes
Window Features Skylight(s)
SPA None
Laundry Wshr/Dry HookUp Only
Exterior
Garage Spaces 2.0
Garage Description 2.0
Fence Block
Pool None
Utilities Available SRP
Amenities Available Management
Roof Type Tile
Private Pool No
Building
Lot Description Dirt Front, Grass Back
Story 1
Builder Name Unknown
Sewer Public Sewer
Water City Water
New Construction No
Schools
Elementary Schools Chandler Traditional Academy - Goodman
Middle Schools John M Andersen Jr High School
High Schools Chandler High School
School District Chandler Unified District
Others
HOA Name Silvergate
HOA Fee Include Maintenance Grounds
Senior Community No
Tax ID 302-80-299
Ownership Fee Simple
Acceptable Financing Cash, Conventional, FHA, VA Loan
Horse Property N
Listing Terms Cash, Conventional, FHA, VA Loan
Financing Conventional
Read Less Info
Want to know what your home might be worth? Contact us for a FREE valuation!

Our team is ready to help you sell your home for the highest possible price ASAP

Copyright 2024 Arizona Regional Multiple Listing Service, Inc. All rights reserved.
Bought with West USA Realty

7326 E Evans Drive, Scottsdale, AZ,, 85260, United States






