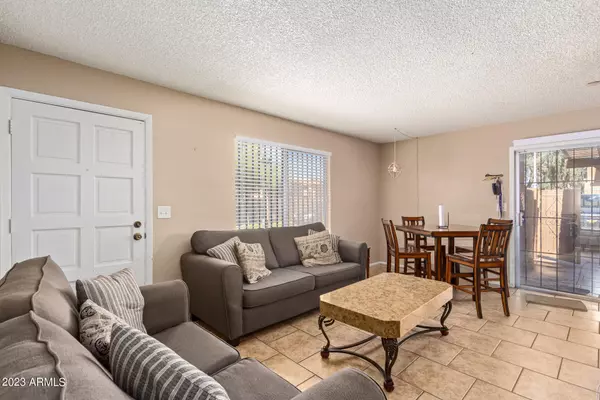$185,000
$193,000
4.1%For more information regarding the value of a property, please contact us for a free consultation.
2 Beds
1 Bath
850 SqFt
SOLD DATE : 04/13/2023
Key Details
Sold Price $185,000
Property Type Townhouse
Sub Type Townhouse
Listing Status Sold
Purchase Type For Sale
Square Footage 850 sqft
Price per Sqft $217
Subdivision Hallcraft Villas West 9
MLS Listing ID 6515844
Sold Date 04/13/23
Bedrooms 2
HOA Fees $200/mo
HOA Y/N Yes
Originating Board Arizona Regional Multiple Listing Service (ARMLS)
Year Built 1980
Annual Tax Amount $340
Tax Year 2022
Lot Size 1,750 Sqft
Acres 0.04
Property Description
This gem won't last, it's a Great Investment or a place to call Home. It's recently painted that features an open floor plan with Neutral color scheme tile and private cover patio with extra storage. This condo is close to Downtown and near the I-10 for easy access.
Location
State AZ
County Maricopa
Community Hallcraft Villas West 9
Direction Must enter from INDIAN SCHOOL RD, Indian School to N 69th Dr.; Stay on N 69th Dr and follow curve around to 69th Ln., then south to Devonshire, Turn Right/property is on the West South side.
Rooms
Master Bedroom Not split
Den/Bedroom Plus 2
Separate Den/Office N
Interior
Interior Features Eat-in Kitchen, Laminate Counters
Heating Electric
Cooling Refrigeration
Flooring Laminate, Tile
Fireplaces Number No Fireplace
Fireplaces Type None
Fireplace No
SPA None
Laundry Wshr/Dry HookUp Only
Exterior
Exterior Feature Covered Patio(s), Private Yard
Garage Separate Strge Area, Assigned
Carport Spaces 1
Fence Block, Wood
Pool None
Utilities Available SRP
Amenities Available Management
Waterfront No
Roof Type Tile
Private Pool No
Building
Lot Description Dirt Front
Story 1
Builder Name Unknow
Sewer Public Sewer
Water City Water
Structure Type Covered Patio(s),Private Yard
New Construction Yes
Schools
Elementary Schools Heatherbrae School
Middle Schools Estrella Middle School
High Schools Trevor Browne High School
School District Phoenix Union High School District
Others
HOA Name Legend Villas West
HOA Fee Include Roof Repair,Insurance,Maintenance Grounds,Front Yard Maint,Trash,Water,Roof Replacement,Maintenance Exterior
Senior Community No
Tax ID 144-40-405
Ownership Fee Simple
Acceptable Financing Cash, Conventional, FHA
Horse Property N
Listing Terms Cash, Conventional, FHA
Financing Conventional
Read Less Info
Want to know what your home might be worth? Contact us for a FREE valuation!

Our team is ready to help you sell your home for the highest possible price ASAP

Copyright 2024 Arizona Regional Multiple Listing Service, Inc. All rights reserved.
Bought with AZREAPM

7326 E Evans Drive, Scottsdale, AZ,, 85260, United States






