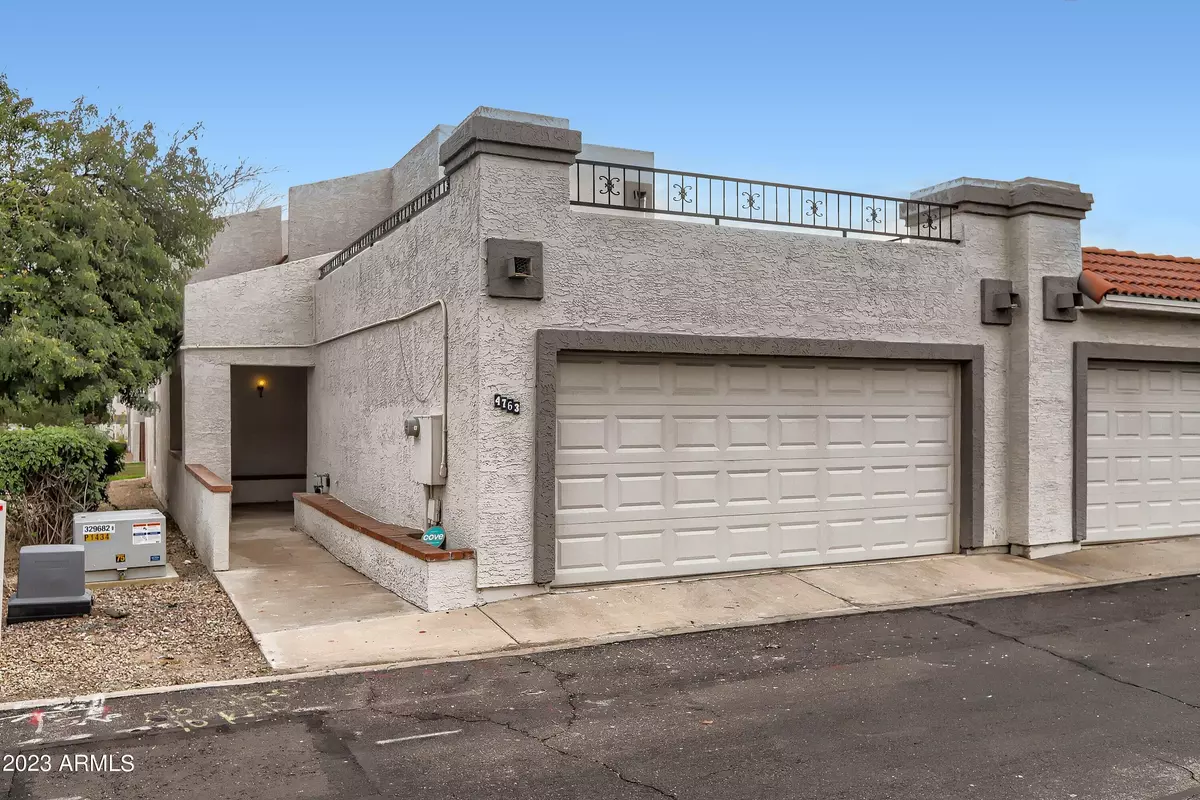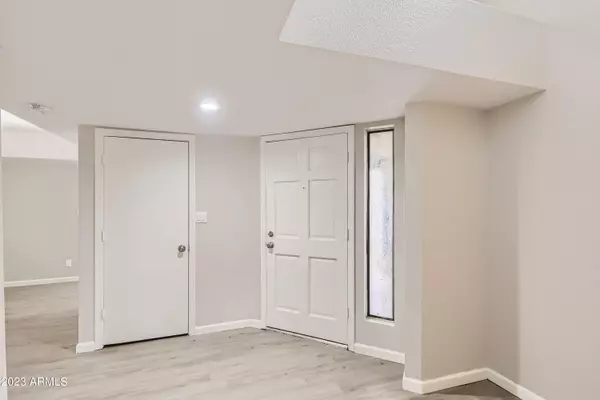$315,000
$310,000
1.6%For more information regarding the value of a property, please contact us for a free consultation.
3 Beds
2.5 Baths
1,483 SqFt
SOLD DATE : 04/13/2023
Key Details
Sold Price $315,000
Property Type Townhouse
Sub Type Townhouse
Listing Status Sold
Purchase Type For Sale
Square Footage 1,483 sqft
Price per Sqft $212
Subdivision Woodglen Village Amd Lot 1-147 Tr A
MLS Listing ID 6531228
Sold Date 04/13/23
Bedrooms 3
HOA Fees $167/mo
HOA Y/N Yes
Originating Board Arizona Regional Multiple Listing Service (ARMLS)
Year Built 1985
Annual Tax Amount $872
Tax Year 2022
Lot Size 2,256 Sqft
Acres 0.05
Property Description
Click the Virtual Tour link to view the 3D walkthrough. Spacious and beautiful corner lot town home located just seconds from Mission Park, retail, restaurants, and more! Inside, you will find a spacious and bright kitchen with a dining room conveniently one room over. This space is ideal for hosting or enjoying everyday meals. The kitchen is fully equipped for all your cooking wants and needs! The living room is bright and open and features a cozy fireplace to enjoy year round. The primary suite is located on the main level making a private oasis for the new owners to enjoy. The en-suite bath has a huge walk-in shower and dual sinks with plenty of counter space. There are 2 additional bedrooms located on the second floor. Large balcony and private backyard! Welcome home!
Location
State AZ
County Maricopa
Community Woodglen Village Amd Lot 1-147 Tr A
Direction Please use GPS.
Rooms
Master Bedroom Downstairs
Den/Bedroom Plus 3
Ensuite Laundry Wshr/Dry HookUp Only
Separate Den/Office N
Interior
Interior Features Master Downstairs, Double Vanity, Full Bth Master Bdrm, High Speed Internet, Granite Counters
Laundry Location Wshr/Dry HookUp Only
Heating Electric
Cooling Refrigeration, Programmable Thmstat, Ceiling Fan(s)
Flooring Carpet, Laminate, Tile
Fireplaces Type 1 Fireplace
Fireplace Yes
SPA None
Laundry Wshr/Dry HookUp Only
Exterior
Exterior Feature Balcony, Patio, Private Yard
Garage Dir Entry frm Garage, Electric Door Opener
Garage Spaces 2.0
Garage Description 2.0
Fence Concrete Panel
Pool None
Utilities Available SRP
Waterfront No
Roof Type See Remarks
Parking Type Dir Entry frm Garage, Electric Door Opener
Private Pool No
Building
Lot Description Corner Lot, Gravel/Stone Front, Synthetic Grass Back
Story 2
Builder Name UNK
Sewer Public Sewer
Water City Water
Structure Type Balcony,Patio,Private Yard
Schools
Elementary Schools Sunset School - Glendale
Middle Schools Cholla Middle School
High Schools Apollo High School
School District Glendale Union High School District
Others
HOA Name Alpha Community Mgmt
HOA Fee Include Other (See Remarks)
Senior Community No
Tax ID 148-08-762
Ownership Fee Simple
Acceptable Financing Cash, Conventional, FHA, VA Loan
Horse Property N
Listing Terms Cash, Conventional, FHA, VA Loan
Financing FHA
Read Less Info
Want to know what your home might be worth? Contact us for a FREE valuation!

Our team is ready to help you sell your home for the highest possible price ASAP

Copyright 2024 Arizona Regional Multiple Listing Service, Inc. All rights reserved.
Bought with My Home Group Real Estate

7326 E Evans Drive, Scottsdale, AZ,, 85260, United States






