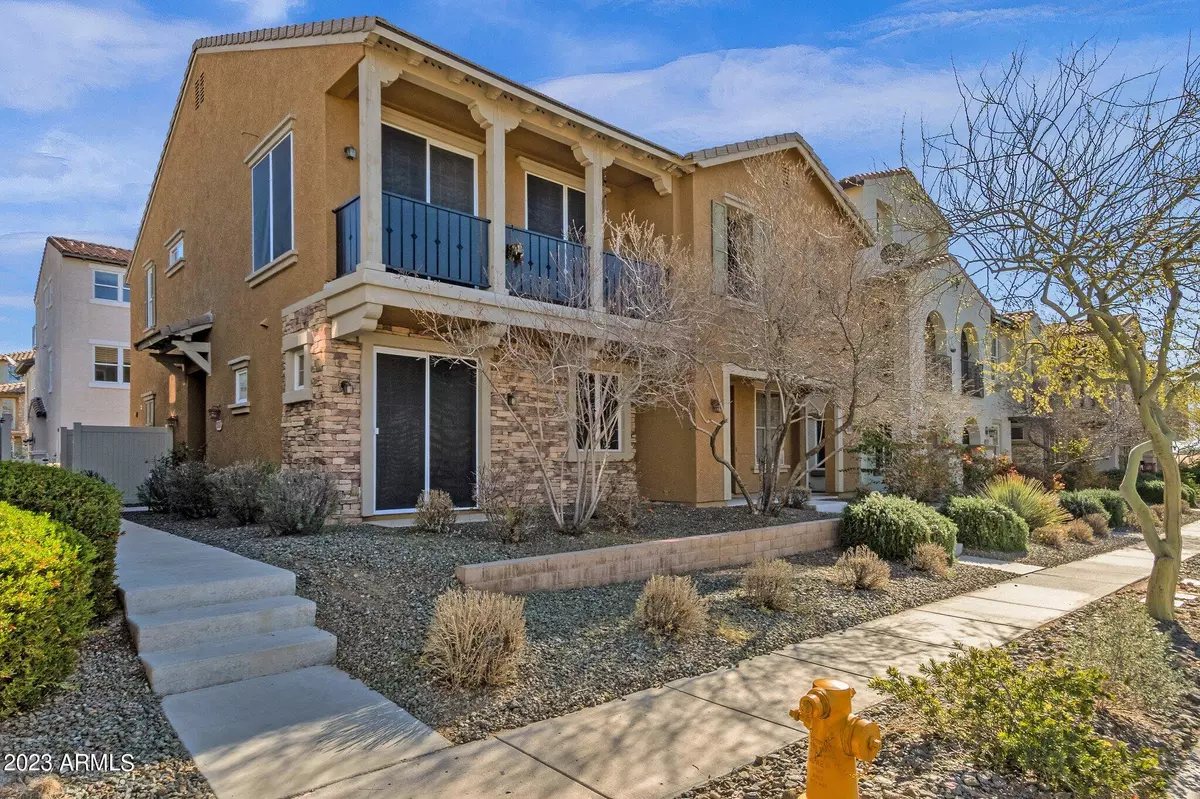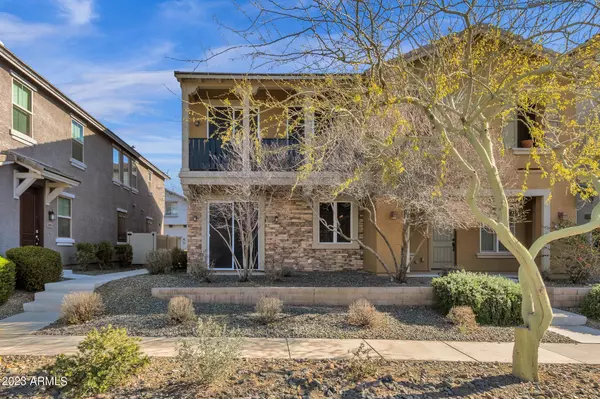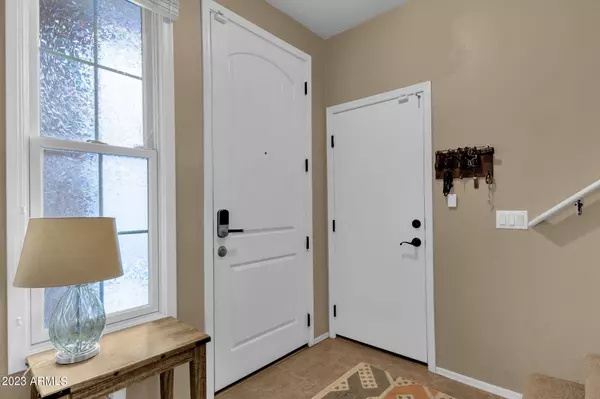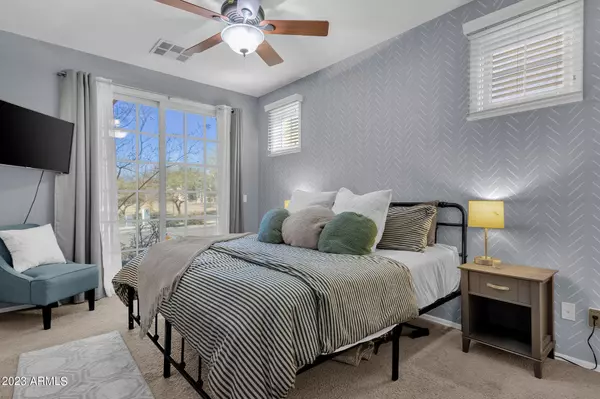$330,000
$340,000
2.9%For more information regarding the value of a property, please contact us for a free consultation.
3 Beds
2 Baths
1,303 SqFt
SOLD DATE : 04/14/2023
Key Details
Sold Price $330,000
Property Type Townhouse
Sub Type Townhouse
Listing Status Sold
Purchase Type For Sale
Square Footage 1,303 sqft
Price per Sqft $253
Subdivision Vistancia Parcel A28
MLS Listing ID 6526559
Sold Date 04/14/23
Bedrooms 3
HOA Fees $237/qua
HOA Y/N Yes
Originating Board Arizona Regional Multiple Listing Service (ARMLS)
Year Built 2007
Annual Tax Amount $1,211
Tax Year 2022
Lot Size 1,870 Sqft
Acres 0.04
Property Description
Blessed with a prime setting inside The Village of Vistancia in North Peoria, this immaculate townhome boasts three nicely sized bedrooms and two roomy baths in 1,303 square-feet. Inside, the décor is a beautiful blend of snow-white and soft-beige, meaning just add your furnishings and artwork and voila — it will quickly and easily feel like home. AC is new Oct
2022 with 12 year Extended warranty Transferable. Filled with natural light, the first-level primary retreat is flattered by nearly floor-to-ceiling sliding doors that allow just the right amount of sunlight to dapple the floor. A graceful archway segues into the suite's private bath; a spacious walk-in closet is nearby.
Location
State AZ
County Maricopa
Community Vistancia Parcel A28
Direction From Vistancia Blvd turn right on Ridgeline Rd, then Right on N Sombrero, then right on West Steed Ridge, then follow around on Red Revo Dr. House entrance is on the side.
Rooms
Other Rooms Great Room
Master Bedroom Split
Den/Bedroom Plus 3
Separate Den/Office N
Interior
Interior Features Master Downstairs, Breakfast Bar, Soft Water Loop, Double Vanity, Full Bth Master Bdrm, Separate Shwr & Tub, High Speed Internet, Granite Counters
Heating Electric
Cooling Refrigeration
Flooring Carpet, Tile
Fireplaces Number No Fireplace
Fireplaces Type None
Fireplace No
Window Features Dual Pane
SPA None
Laundry WshrDry HookUp Only
Exterior
Exterior Feature Balcony, Patio
Parking Features Attch'd Gar Cabinets, Electric Door Opener
Garage Spaces 2.0
Garage Description 2.0
Fence None
Pool None
Community Features Community Spa Htd, Community Spa, Community Pool Htd, Community Pool, Tennis Court(s), Playground, Biking/Walking Path, Clubhouse, Fitness Center
Amenities Available Management, Rental OK (See Rmks)
View Mountain(s)
Roof Type Tile
Private Pool No
Building
Lot Description Gravel/Stone Front, Gravel/Stone Back
Story 2
Builder Name Trend Homes
Sewer Public Sewer
Water City Water
Structure Type Balcony,Patio
New Construction No
Schools
Elementary Schools Vistancia Elementary School
Middle Schools Vistancia Elementary School
High Schools Liberty High School
School District Peoria Unified School District
Others
HOA Name Village of Vistancia
HOA Fee Include Maintenance Grounds,Front Yard Maint
Senior Community No
Tax ID 510-04-608
Ownership Fee Simple
Acceptable Financing Conventional, FHA, VA Loan
Horse Property N
Listing Terms Conventional, FHA, VA Loan
Financing Conventional
Read Less Info
Want to know what your home might be worth? Contact us for a FREE valuation!

Our team is ready to help you sell your home for the highest possible price ASAP

Copyright 2024 Arizona Regional Multiple Listing Service, Inc. All rights reserved.
Bought with NORTH&CO.

7326 E Evans Drive, Scottsdale, AZ,, 85260, United States






